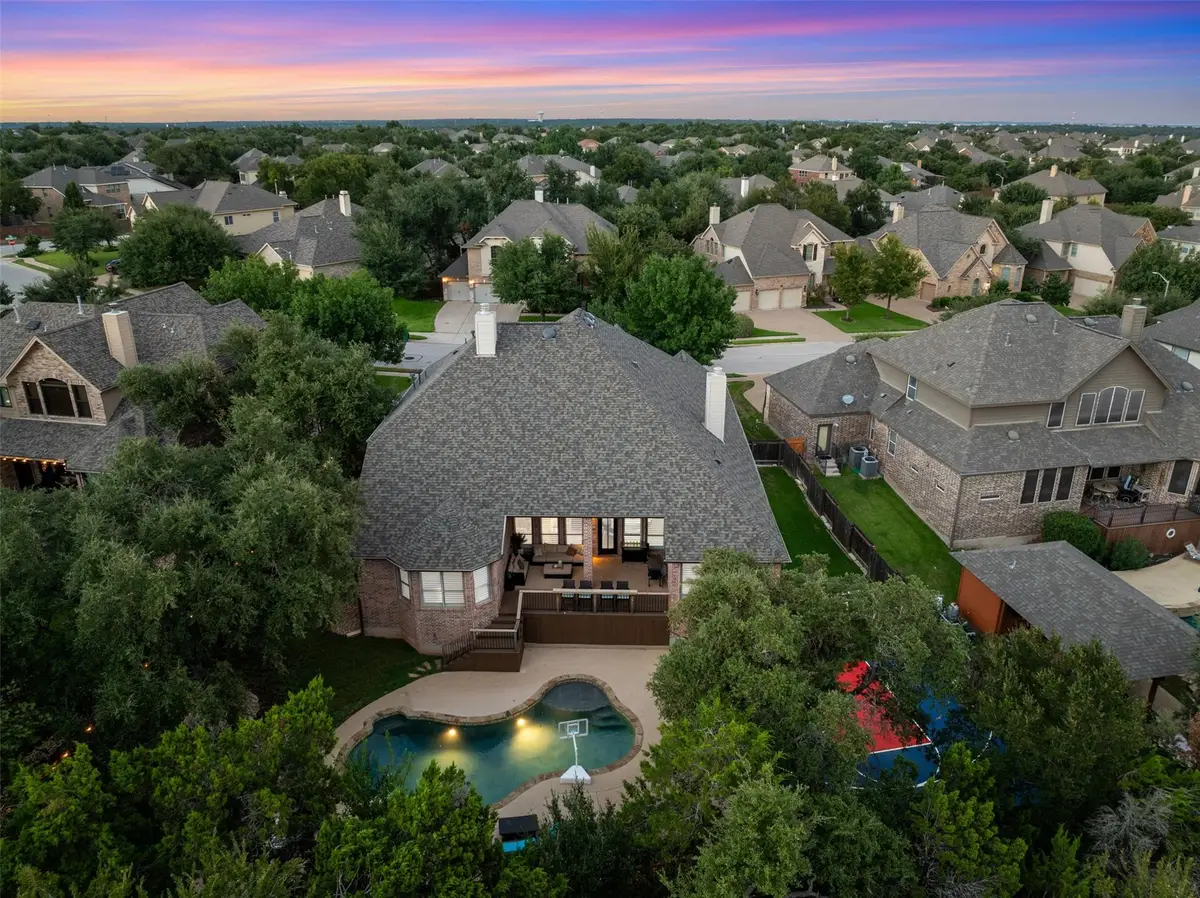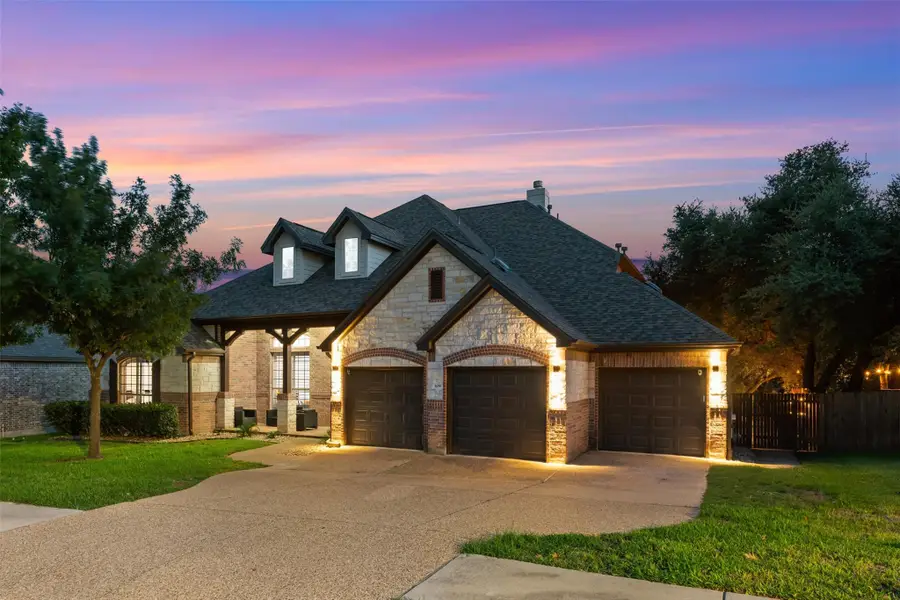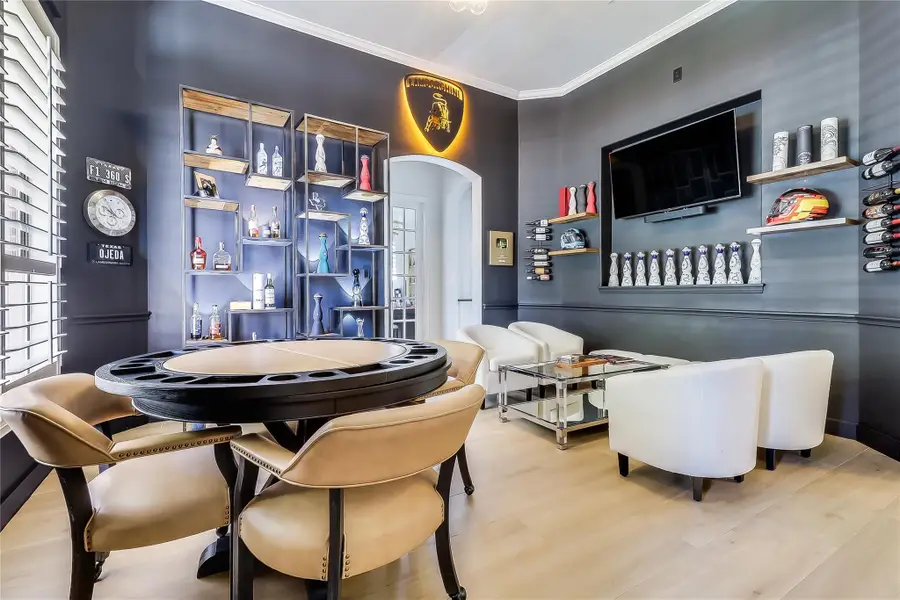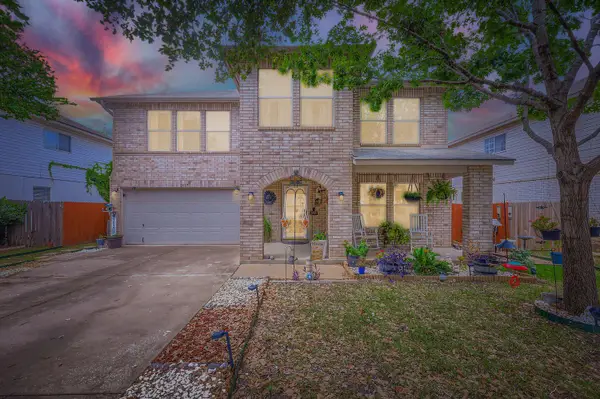409 Ridgetop Bnd, Cedar Park, TX 78613
Local realty services provided by:ERA EXPERTS



Listed by:carlos ojeda
Office:urbanspace
MLS#:1098482
Source:ACTRIS
Upcoming open houses
- Sat, Aug 2302:00 pm - 04:00 pm
Price summary
- Price:$1,345,000
- Price per sq. ft.:$328.13
- Monthly HOA dues:$48
About this home
SHOWN BY APPOINTMENT ONLY. 5 bedrooms, 4 full baths, large private backyard (backing to easement).
This is a Drees built that has been fully updated with top of the line upscale finishes. Every light fixture, every bathroom, flooring, custom shutters, water fixtures, pool equipment, flooring.
Outdoor: Custom made lit sports court with surface by CourTex and Mega Slam adjustable hoop. Refinished pool deck, extended covered patio deck, added sod, river rock, outdoor lights. Replaced pool equipment (Pump and filter), pool lights replaced. Added storage under deck.
The main floor has 4 bedrooms and 3 full baths, 2 offices (or one office plus gym/flex room), custom bar area, 2 living areas each with custom finished fireplace. Fully updated kitchen with bar seating for 8, on two separate counters. Quartz counter tops, custom hardware, leathered granite custom island, black stainless steel appliances. 3 car oversized garages, with utility sink and yard access door (water softener pre plumbed). Large laundry room with under stair storage and plumbed for utility sink. Mud room.
Upstairs: A game large game room, one bedroom with a full bath, and a custom speakeasy streaming/podcast/gaming room.
Every bathroom was re-done with custom tile, counter tops, and custom made frameless shower by Showers Doos of Austin. Custom made Shutters throughout the house. Ceramic tile throughout main floor. Walking distance to Brushy Creek Trail system and parks.
Contact an agent
Home facts
- Year built:2006
- Listing Id #:1098482
- Updated:August 22, 2025 at 06:43 PM
Rooms and interior
- Bedrooms:5
- Total bathrooms:4
- Full bathrooms:4
- Living area:4,099 sq. ft.
Heating and cooling
- Cooling:Central
- Heating:Central
Structure and exterior
- Roof:Shingle
- Year built:2006
- Building area:4,099 sq. ft.
Schools
- High school:Round Rock
- Elementary school:Patsy Sommer
Utilities
- Water:Public
- Sewer:Public Sewer
Finances and disclosures
- Price:$1,345,000
- Price per sq. ft.:$328.13
- Tax amount:$18,341 (2024)
New listings near 409 Ridgetop Bnd
- New
 $429,995Active3 beds 3 baths1,750 sq. ft.
$429,995Active3 beds 3 baths1,750 sq. ft.1204 Paint Brush Trl, Cedar Park, TX 78613
MLS# 9374183Listed by: TEAM WEST REAL ESTATE LLC - Open Sun, 1 to 3pmNew
 $599,900Active4 beds 4 baths3,212 sq. ft.
$599,900Active4 beds 4 baths3,212 sq. ft.203 Tulip Trail Bnd, Cedar Park, TX 78613
MLS# 1663283Listed by: KOPA REAL ESTATE - New
 $695,000Active4 beds 3 baths2,958 sq. ft.
$695,000Active4 beds 3 baths2,958 sq. ft.2709 Checker Drive Dr, Cedar Park, TX 78613
MLS# 8948551Listed by: SELECT AUSTIN REAL ESTATE - New
 $370,000Active3 beds 2 baths1,776 sq. ft.
$370,000Active3 beds 2 baths1,776 sq. ft.1605 Gouda Ct, Cedar Park, TX 78613
MLS# 2750618Listed by: CATALANO & ASSOCIATES REALTY - New
 $669,900Active5 beds 3 baths3,274 sq. ft.
$669,900Active5 beds 3 baths3,274 sq. ft.1104 Camden Cv, Cedar Park, TX 78613
MLS# 2021453Listed by: KELLER WILLIAMS REALTY - Open Sat, 11am to 2pmNew
 $682,000Active4 beds 3 baths3,174 sq. ft.
$682,000Active4 beds 3 baths3,174 sq. ft.2405 Hunters Creek Cv, Cedar Park, TX 78613
MLS# 4590352Listed by: PURE REALTY - New
 $420,000Active3 beds 3 baths2,600 sq. ft.
$420,000Active3 beds 3 baths2,600 sq. ft.1017 Silverstone Ln, Cedar Park, TX 78613
MLS# 1485126Listed by: RIVER BEAR REALTY, LLC - New
 $285,495Active-- beds -- baths
$285,495Active-- beds -- bathsLot 23 Rifle Ridge, Burnet, TX 78611
MLS# 4808671Listed by: LONGHORN REALTY, LLC - New
 $286,995Active-- beds -- baths
$286,995Active-- beds -- bathsLot 22 Rifle Ridge, Burnet, TX 78611
MLS# 9115862Listed by: LONGHORN REALTY, LLC
