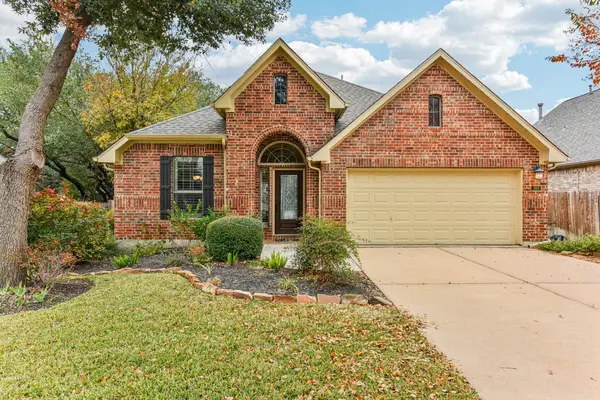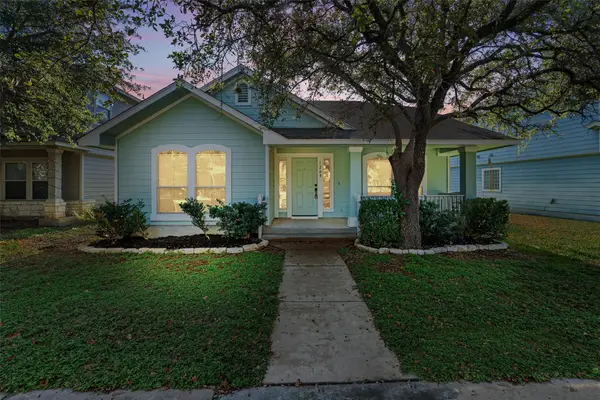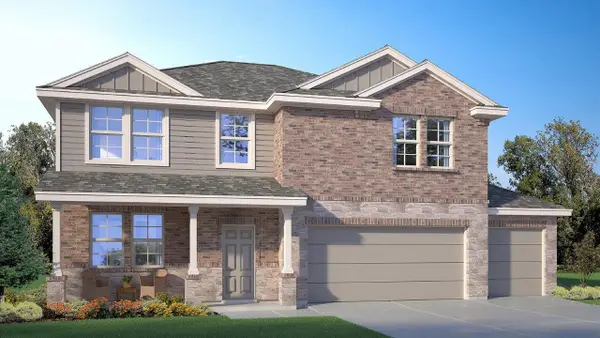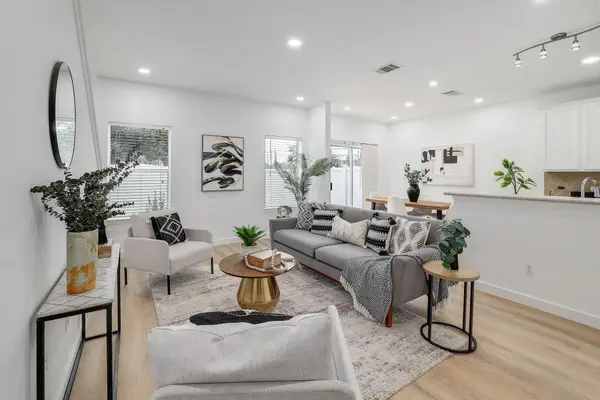411 S Lynnwood Trl, Cedar Park, TX 78613
Local realty services provided by:ERA Experts
Listed by: doreen tando, camerina mendez
Office: austin 101 realty, llc.
MLS#:4489976
Source:ACTRIS
411 S Lynnwood Trl,Cedar Park, TX 78613
$635,000
- 5 Beds
- 3 Baths
- 3,400 sq. ft.
- Single family
- Active
Price summary
- Price:$635,000
- Price per sq. ft.:$186.76
- Monthly HOA dues:$40
About this home
Experience comfortable living in this beautifully appointed 5-bedroom, 3-bath home in the heart of Cedar Park, where thoughtful design meets everyday comfort. The open-concept layout is enhanced by rich hardwood floors and soaring ceilings, while expansive windows fill the home with natural light, creating an airy, inviting atmosphere.
The gourmet kitchen is a true centerpiece, featuring quartz countertops, a large center island, stainless steel appliances, and a cozy breakfast nook. Entertain effortlessly in the formal dining and living areas or unwind by the gas fireplace. Step outside to enjoy the spacious backyard, perfect for relaxing or outdoor fun.
Located in a vibrant community offering scenic trails, a sparkling pool, and a shaded playground, this home also provides easy access to major highways, shopping, and top-rated Leander ISD schools. With a perfect balance of elegance and functionality, this residence is ideal for those seeking space, style, and convenience.
Contact an agent
Home facts
- Year built:2002
- Listing ID #:4489976
- Updated:January 03, 2026 at 04:01 PM
Rooms and interior
- Bedrooms:5
- Total bathrooms:3
- Full bathrooms:3
- Living area:3,400 sq. ft.
Heating and cooling
- Cooling:Central
- Heating:Central
Structure and exterior
- Roof:Shingle
- Year built:2002
- Building area:3,400 sq. ft.
Schools
- High school:Vista Ridge
- Elementary school:Charlotte Cox
Utilities
- Water:Public
- Sewer:Public Sewer
Finances and disclosures
- Price:$635,000
- Price per sq. ft.:$186.76
- Tax amount:$10,943 (2024)
New listings near 411 S Lynnwood Trl
- Open Sat, 11am to 1pmNew
 $599,000Active4 beds 3 baths4,049 sq. ft.
$599,000Active4 beds 3 baths4,049 sq. ft.1506 Somerset Canyon Ln, Cedar Park, TX 78613
MLS# 9452224Listed by: REDFIN CORPORATION - New
 $489,500Active3 beds 2 baths2,065 sq. ft.
$489,500Active3 beds 2 baths2,065 sq. ft.303 Flagstone Ct, Cedar Park, TX 78613
MLS# 3775794Listed by: COMPASS RE TEXAS, LLC - Open Sat, 1 to 3pmNew
 $399,000Active3 beds 2 baths1,701 sq. ft.
$399,000Active3 beds 2 baths1,701 sq. ft.1208 Rawhide Trl, Cedar Park, TX 78613
MLS# 6036825Listed by: COMPASS RE TEXAS, LLC - New
 $450,000Active3 beds 3 baths2,410 sq. ft.
$450,000Active3 beds 3 baths2,410 sq. ft.2202 Pena Blanca Dr, Cedar Park, TX 78613
MLS# 1304969Listed by: EPIQUE REALTY LLC - Open Sat, 12 to 2pmNew
 $490,000Active4 beds 3 baths2,683 sq. ft.
$490,000Active4 beds 3 baths2,683 sq. ft.1121 Welch Way, Cedar Park, TX 78613
MLS# 6101032Listed by: CENTRAL METRO REALTY  $372,830Active5 beds 3 baths2,324 sq. ft.
$372,830Active5 beds 3 baths2,324 sq. ft.1717 Paso Fino Trl, Harker Heights, TX 76548
MLS# 4834214Listed by: NEXTHOME TROPICANA REALTY $319,000Active2 beds 3 baths1,466 sq. ft.
$319,000Active2 beds 3 baths1,466 sq. ft.2304 S Lakeline Blvd #563, Cedar Park, TX 78613
MLS# 9347769Listed by: ALL CITY REAL ESTATE LTD. CO $429,000Active3 beds 2 baths1,553 sq. ft.
$429,000Active3 beds 2 baths1,553 sq. ft.2117 Sage Canyon Dr, Cedar Park, TX 78613
MLS# 6660435Listed by: BRYAN BJERKE- Open Sat, 2 to 4pm
 $425,000Active4 beds 2 baths1,864 sq. ft.
$425,000Active4 beds 2 baths1,864 sq. ft.1509 Continental Pass, Cedar Park, TX 78613
MLS# 4489242Listed by: PURE REALTY  $345,000Active3 beds 3 baths1,966 sq. ft.
$345,000Active3 beds 3 baths1,966 sq. ft.1900 Little Elm Trl #75, Cedar Park, TX 78613
MLS# 3491839Listed by: SPYGLASS REALTY
