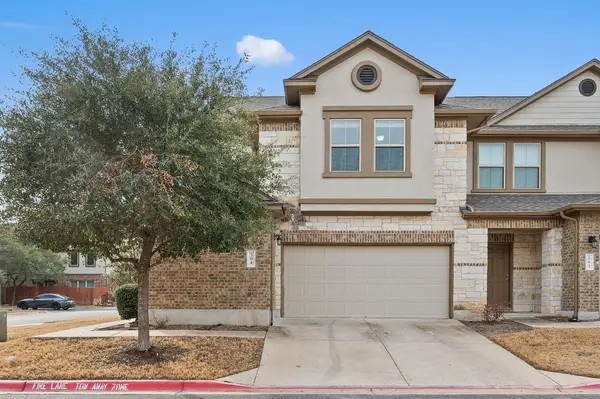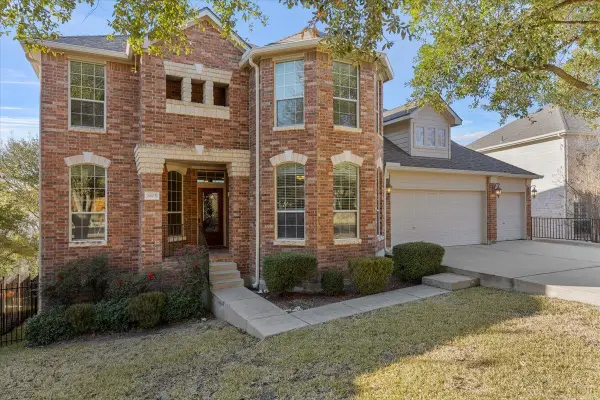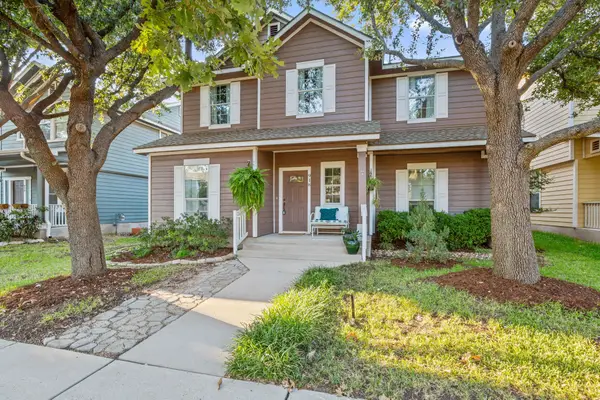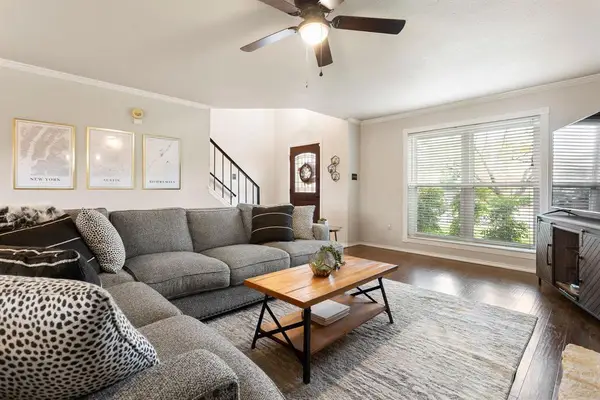412 Madisons Way, Cedar Park, TX 78613
Local realty services provided by:ERA Experts
Listed by: cecilia roberts
Office: coldwell banker realty
MLS#:8760104
Source:ACTRIS
Price summary
- Price:$600,000
- Price per sq. ft.:$213.83
- Monthly HOA dues:$31.67
About this home
Charming One-Story in The Preserve at Westside Buttercup Creek
Welcome to this well-maintained, one-owner David Weekley “Fisher” floorplan, nestled in the highly sought-after Preserve at Westside Buttercup Creek. Just steps from Westside Elementary, this beautiful home is also close to two Owners’ Association pools, hike-and-bike trails, and cave preserve areas, making it ideal for nature lovers and active lifestyles.
This thoughtfully designed one-story layout offers 3 bedrooms with an option for 4th bedroom conversion of the flex room, a dedicated separate office with French Doors, and a formal dining room highlighted by graceful arched brick columns that add a touch of Mediterranean elegance. A butler’s pantry connects the dining room to the open-concept gourmet kitchen, which boasts extensive cabinetry and overlooks the spacious main living area—perfect for entertaining.
A central flex/game room separates the secondary bedrooms, creating a versatile space for work, play, or relaxation. The Fisher Plan also includes an option for an upstairs bonus room or fourth bedroom if expansion is desired.
Enjoy the outdoors year-round on the large covered patio, and take advantage of the oversized garage with a bonus storage nook—great for a workshop or extra organization.
Situated in an established community featuring a community pool and play area, and extra bonus is this is near the new Bell District and Cedar Park Library, this home combines modern comfort with access to Cedar Park’s best amenities. A true gem ready for move-in!
Contact an agent
Home facts
- Year built:2007
- Listing ID #:8760104
- Updated:February 20, 2026 at 03:53 PM
Rooms and interior
- Bedrooms:4
- Total bathrooms:3
- Full bathrooms:2
- Half bathrooms:1
- Living area:2,806 sq. ft.
Heating and cooling
- Cooling:Central
- Heating:Central
Structure and exterior
- Roof:Composition
- Year built:2007
- Building area:2,806 sq. ft.
Schools
- High school:Cedar Park
- Elementary school:Westside
Utilities
- Water:Public
- Sewer:Public Sewer
Finances and disclosures
- Price:$600,000
- Price per sq. ft.:$213.83
- Tax amount:$12,367 (2024)
New listings near 412 Madisons Way
- Open Sat, 11am to 1pmNew
 $399,000Active3 beds 3 baths2,270 sq. ft.
$399,000Active3 beds 3 baths2,270 sq. ft.2304 S Lakeline Blvd #384, Cedar Park, TX 78613
MLS# 6206163Listed by: REDFIN CORPORATION - New
 $1,060,000Active5 beds 4 baths4,236 sq. ft.
$1,060,000Active5 beds 4 baths4,236 sq. ft.2805 Orsobello Pl, Cedar Park, TX 78613
MLS# 6329720Listed by: AUSTIN APEX REAL ESTATE LLC - Open Sat, 1 to 3pmNew
 $585,000Active4 beds 3 baths2,389 sq. ft.
$585,000Active4 beds 3 baths2,389 sq. ft.2710 Corabella Pl, Cedar Park, TX 78613
MLS# 7243653Listed by: EXP REALTY, LLC - Open Sun, 12 to 3pmNew
 $399,999Active3 beds 3 baths2,052 sq. ft.
$399,999Active3 beds 3 baths2,052 sq. ft.918 Bogart Rd, Cedar Park, TX 78613
MLS# 5036081Listed by: CHRISTIE'S INT'L REAL ESTATE - Open Sat, 1 to 4pmNew
 $519,900Active3 beds 3 baths2,557 sq. ft.
$519,900Active3 beds 3 baths2,557 sq. ft.2712 Buckeye Trl, Cedar Park, TX 78613
MLS# 1163771Listed by: JASON MITCHELL REAL ESTATE - Open Sun, 1 to 4pmNew
 $375,000Active4 beds 2 baths1,798 sq. ft.
$375,000Active4 beds 2 baths1,798 sq. ft.1606 Churchill Cv, Cedar Park, TX 78613
MLS# 1140409Listed by: ALL CITY REAL ESTATE LTD. CO - Open Sat, 11am to 2pmNew
 $337,999Active3 beds 2 baths1,336 sq. ft.
$337,999Active3 beds 2 baths1,336 sq. ft.2002 E Gann Hill Dr, Cedar Park, TX 78613
MLS# 2059138Listed by: MODUS REAL ESTATE - New
 $549,000Active3 beds 2 baths2,305 sq. ft.
$549,000Active3 beds 2 baths2,305 sq. ft.1404 Rimstone Dr, Cedar Park, TX 78613
MLS# 3585497Listed by: MAGNOLIA REALTY ROUND ROCK - Open Sat, 11am to 3pmNew
 $1,200,000Active4 beds 3 baths3,186 sq. ft.
$1,200,000Active4 beds 3 baths3,186 sq. ft.413 Breakaway Rd, Cedar Park, TX 78613
MLS# 9831433Listed by: BEYCOME BROKERAGE REALTY LLC - Open Sat, 1 to 3pmNew
 $304,900Active3 beds 2 baths1,216 sq. ft.
$304,900Active3 beds 2 baths1,216 sq. ft.2210 John Tee Dr, Cedar Park, TX 78613
MLS# 5927134Listed by: BRAMLETT PARTNERS

