- ERA
- Texas
- Cedar Park
- 600 C-bar Ranch Trl
600 C-bar Ranch Trl, Cedar Park, TX 78613
Local realty services provided by:ERA Brokers Consolidated
Listed by: ben caballero
Office: homesusa.com
MLS#:6706265
Source:ACTRIS
600 C-bar Ranch Trl,Cedar Park, TX 78613
$476,560Last list price
- 3 Beds
- 2 Baths
- - sq. ft.
- Single family
- Sold
Sorry, we are unable to map this address
Price summary
- Price:$476,560
- Monthly HOA dues:$140
About this home
MLS# 6706265 - Built by Brohn Homes - Ready Now! ~ Tucked into a quiet location with no direct rear neighbor, this one-story new home provides privacy and comfort with high-end modern finishes, such as wood-look vinyl flooring in the main living areas, light brown cabinets with nickel hardware throughout, coordinating floor and wall tile in bathrooms, and ceiling fans in the living room and primary suite. As you walk into the kitchen, you'll find pendant lights, upgraded stainless steel built-in appliances with a gas cooktop, 42-inch upper cabinets, a center island, and a corner pantry, great design for entertaining or daily life. The primary suite features a walk-in closet, a walk-in shower, and a dual vanity. Enjoy 8-foot doors, front gutters, double trash can pull-out in the kitchen, Silestone countertops throughout, and natural light pouring in every room and bathroom! Whether you’re looking for peaceful relaxation or active days out, the Cross Creek community in Cedar Park offers both. It is easy to access 183, FM 1431, and nearby Austin. Stroll along scenic walking paths or explore the surrounding parks, sports facilities, and shopping centers. And because it’s an energIQ home built by Brohn, you’re getting more home, more quality, and more value—all without compromise.
Contact an agent
Home facts
- Year built:2025
- Listing ID #:6706265
- Updated:February 02, 2026 at 07:45 PM
Rooms and interior
- Bedrooms:3
- Total bathrooms:2
- Full bathrooms:2
Heating and cooling
- Cooling:Central
- Heating:Central, Natural Gas
Structure and exterior
- Roof:Composition
- Year built:2025
Schools
- High school:Vista Ridge
- Elementary school:Charlotte Cox
Utilities
- Water:Public
- Sewer:Public Sewer
Finances and disclosures
- Price:$476,560
New listings near 600 C-bar Ranch Trl
- New
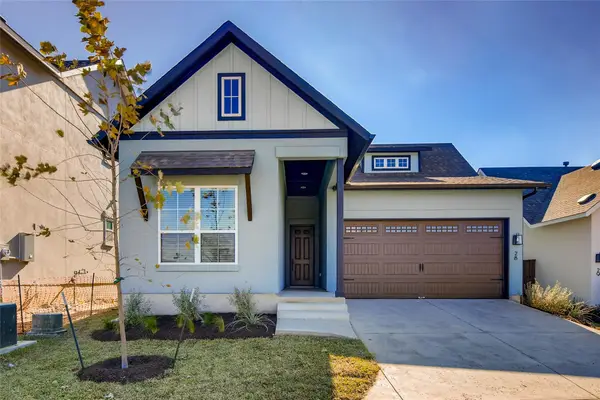 $499,000Active4 beds 2 baths2,113 sq. ft.
$499,000Active4 beds 2 baths2,113 sq. ft.601 C-bar Ranch Trl #28, Cedar Park, TX 78613
MLS# 2719436Listed by: BERKSHIRE HATHAWAY TX REALTY - New
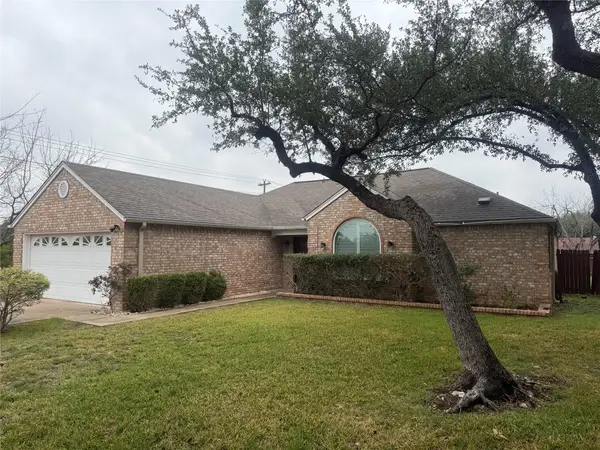 $395,000Active3 beds 2 baths1,522 sq. ft.
$395,000Active3 beds 2 baths1,522 sq. ft.2300 Dijon Dr, Cedar Park, TX 78613
MLS# 3434810Listed by: LPT REALTY, LLC - New
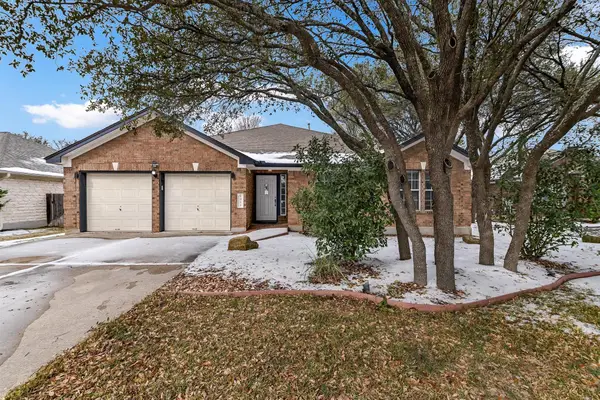 $391,000Active4 beds 2 baths2,014 sq. ft.
$391,000Active4 beds 2 baths2,014 sq. ft.1911 Coachlamp Dr, Cedar Park, TX 78613
MLS# 3202422Listed by: AGENT REALTY - Open Sat, 1 to 3pmNew
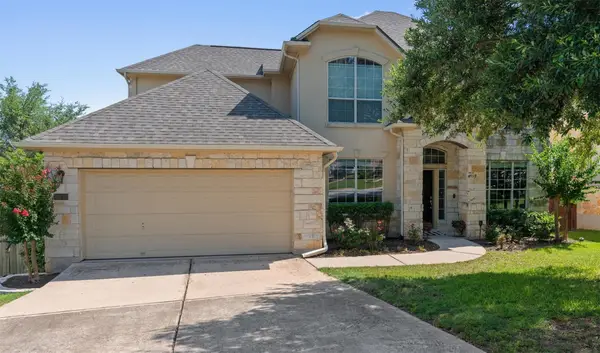 $750,000Active4 beds 4 baths3,377 sq. ft.
$750,000Active4 beds 4 baths3,377 sq. ft.2611 Terlingua Dr, Cedar Park, TX 78613
MLS# 2528753Listed by: SPYGLASS REALTY - New
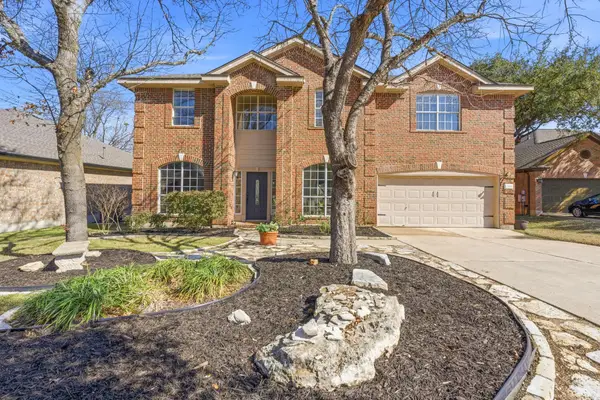 $575,000Active4 beds 3 baths2,448 sq. ft.
$575,000Active4 beds 3 baths2,448 sq. ft.2310 Eleanor Way, Cedar Park, TX 78613
MLS# 5095573Listed by: COMPASS RE TEXAS, LLC - New
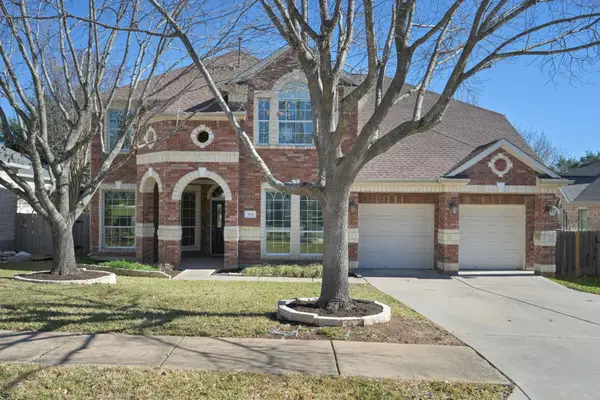 $735,000Active4 beds 4 baths3,353 sq. ft.
$735,000Active4 beds 4 baths3,353 sq. ft.3114 Fiorellino Pl, Cedar Park, TX 78613
MLS# 8607124Listed by: COMPASS RE TEXAS, LLC - New
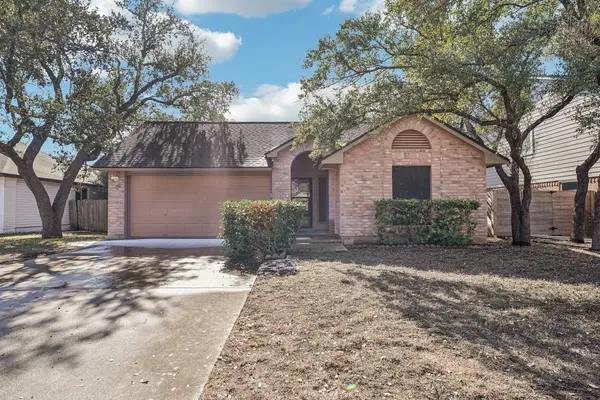 $425,000Active3 beds 2 baths1,786 sq. ft.
$425,000Active3 beds 2 baths1,786 sq. ft.3107 Pepper Grass Trl, Cedar Park, TX 78613
MLS# 3306661Listed by: KELLER WILLIAMS REALTY - New
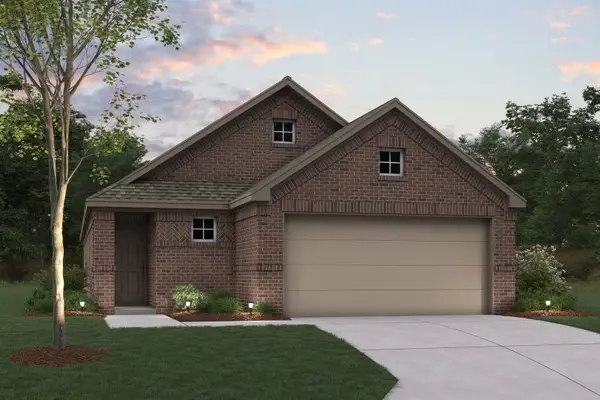 $310,769Active3 beds 2 baths1,649 sq. ft.
$310,769Active3 beds 2 baths1,649 sq. ft.436 Silent Pond Park, Lavon, TX 75166
MLS# 21161901Listed by: ESCAPE REALTY - New
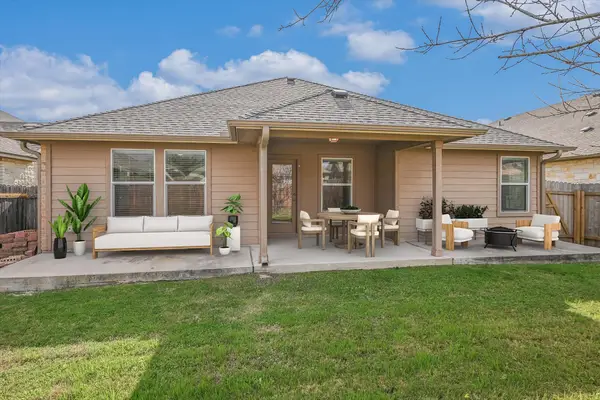 $425,000Active3 beds 2 baths1,810 sq. ft.
$425,000Active3 beds 2 baths1,810 sq. ft.1921 Conn Creek Rd, Cedar Park, TX 78613
MLS# 4485195Listed by: ALL CITY REAL ESTATE LTD. CO - New
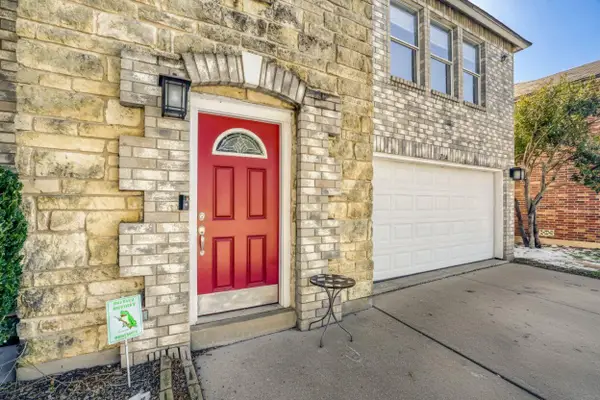 $385,000Active3 beds 3 baths2,341 sq. ft.
$385,000Active3 beds 3 baths2,341 sq. ft.1704 Treeline Dr, Cedar Park, TX 78613
MLS# 9779998Listed by: KELLER WILLIAMS REALTY

