719 Walsh Hill Trl, Cedar Park, TX 78613
Local realty services provided by:ERA EXPERTS
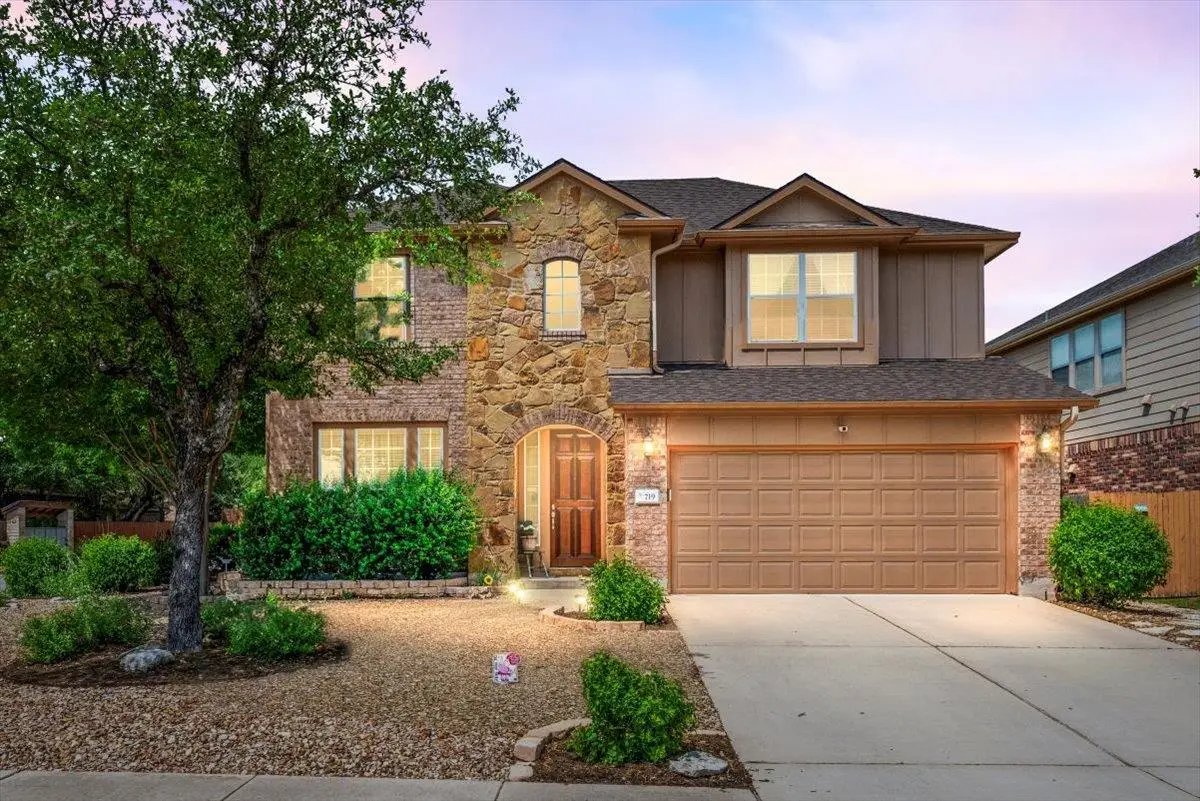
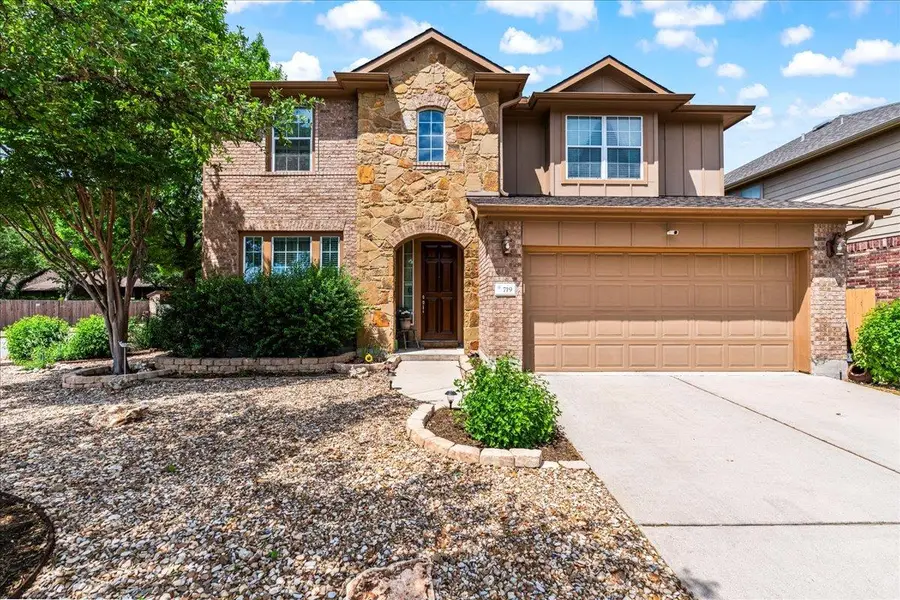
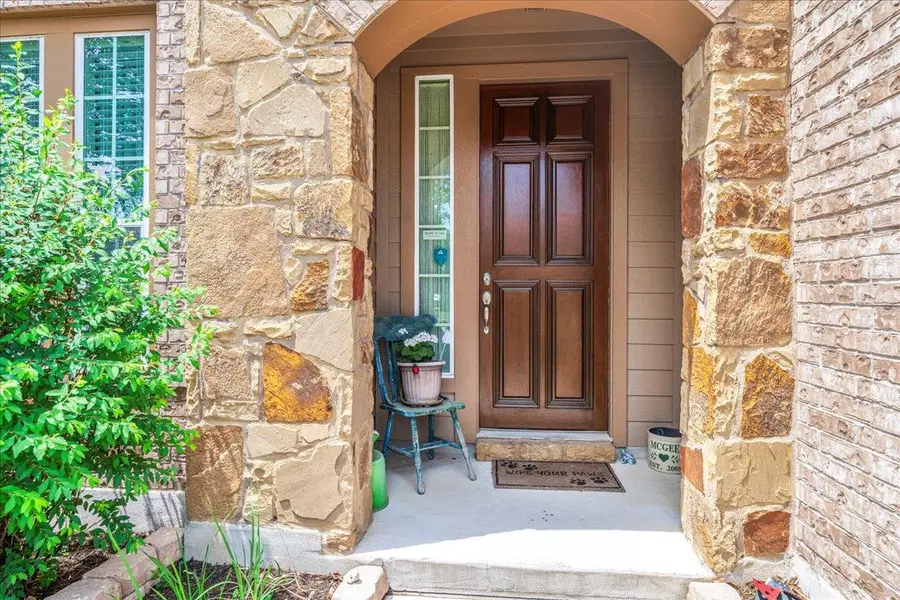
Listed by:john paul porter
Office:dignified dwellings realty
MLS#:5091280
Source:ACTRIS
719 Walsh Hill Trl,Cedar Park, TX 78613
$650,000
- 4 Beds
- 3 Baths
- 2,595 sq. ft.
- Single family
- Active
Price summary
- Price:$650,000
- Price per sq. ft.:$250.48
- Monthly HOA dues:$22.92
About this home
NEW AMAZING PRICE, ALL appliances convey, Vacant, and a MOTIVATED seller ready for a quick close! Nestled on a corner lot facing East, Wilshire built this rare Hayden floor plan - and the quality craftsmanship shows. From the moment you enter, you’ll see the care the original homeowners have taken. Step inside to discover an inviting open floor plan with a stunning kitchen at the heart of this home. You’ll love upgraded Silestone countertops, pull out trays in lower cabinets, sizable pantry and enormous kitchen island that makes entertaining easy. Even better? All kitchen appliances convey! You’ll find upgraded carpet w/ premium padding, hardwood floors and ceramic tile throughout. The family room features a lovely gas fireplace and 10’ ceiling. Enjoy the main-level primary suite that also boasts raised/shaving height double vanity, separate shower, garden tub, and generous walk-in closet. A dedicated home office provides the perfect space for remote work or study, while the upstairs retreat includes 3 spacious bedrooms, 9’ ceilings, & an enormous game room. This bonus space will be enjoyed by the entire family as the game table (billiards, air hockey, ping pong) stays. Need extra storage space? Off the game room is an enormous walk out attic you’ll be hard-pressed to find elsewhere. Outside you’ll love the low maintenance xeriscaped yard, ideal for Texas living, professionally landscaped by a master gardener with an eye for incorporating Texas native plants. Relax or entertain on the Texas-sized stamped and stained patio, w/ 2 large wood pergolas and lovely strand lighting. Located within highly desired RRISD, this home feeds into coveted Patsy Sommer Elementary, Cedar Valley Middle & Round Rock HS. It’s also located just off several major roadways making commute times to numerous large employers a breeze. Also enjoy all the Brushy Creek area has to offer, lakes for kayaking/canoeing, hike/bike trails, & more.
Contact an agent
Home facts
- Year built:2010
- Listing Id #:5091280
- Updated:August 21, 2025 at 06:40 PM
Rooms and interior
- Bedrooms:4
- Total bathrooms:3
- Full bathrooms:2
- Half bathrooms:1
- Living area:2,595 sq. ft.
Heating and cooling
- Cooling:Central
- Heating:Central, Natural Gas
Structure and exterior
- Roof:Composition
- Year built:2010
- Building area:2,595 sq. ft.
Schools
- High school:Round Rock
- Elementary school:Patsy Sommer
Utilities
- Water:Public
- Sewer:Public Sewer
Finances and disclosures
- Price:$650,000
- Price per sq. ft.:$250.48
- Tax amount:$10,535 (2025)
New listings near 719 Walsh Hill Trl
- New
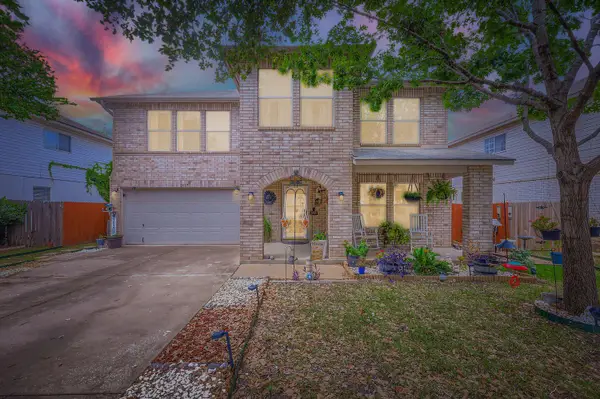 $420,000Active3 beds 3 baths2,600 sq. ft.
$420,000Active3 beds 3 baths2,600 sq. ft.1017 Silverstone Ln, Cedar Park, TX 78613
MLS# 1485126Listed by: RIVER BEAR REALTY, LLC - New
 $285,495Active-- beds -- baths
$285,495Active-- beds -- bathsLot 23 Rifle Ridge, Burnet, TX 78611
MLS# 4808671Listed by: LONGHORN REALTY, LLC - New
 $286,995Active-- beds -- baths
$286,995Active-- beds -- bathsLot 22 Rifle Ridge, Burnet, TX 78611
MLS# 9115862Listed by: LONGHORN REALTY, LLC - New
 $525,000Active3 beds 2 baths1,904 sq. ft.
$525,000Active3 beds 2 baths1,904 sq. ft.2604 Goldfinch Dr, Cedar Park, TX 78613
MLS# 8356808Listed by: DHS REALTY - Open Sun, 1 to 4pmNew
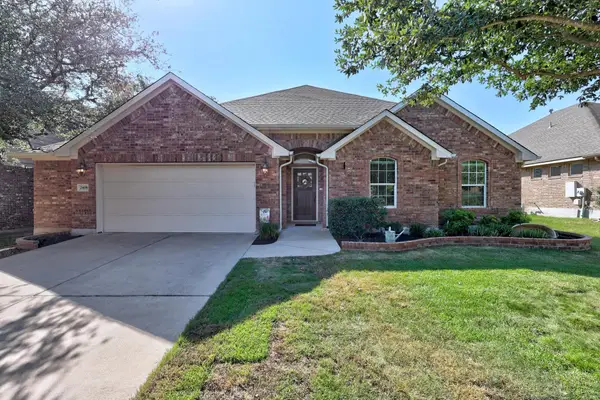 $625,000Active4 beds 3 baths2,875 sq. ft.
$625,000Active4 beds 3 baths2,875 sq. ft.2408 Sweetwater Ln, Cedar Park, TX 78613
MLS# 8454078Listed by: MAGNOLIA REALTY ROUND ROCK - Open Sat, 2 to 4pmNew
 $299,999Active3 beds 3 baths1,607 sq. ft.
$299,999Active3 beds 3 baths1,607 sq. ft.1701 S Bell Boulevard #1303, Cedar Park, TX 78613
MLS# 589909Listed by: REALTY TEXAS LLC - Open Sat, 1 to 4pmNew
 $500,000Active4 beds 4 baths2,441 sq. ft.
$500,000Active4 beds 4 baths2,441 sq. ft.1401 Little Elm Trl #209, Cedar Park, TX 78613
MLS# 8895586Listed by: ORCHARD BROKERAGE - Open Sat, 10am to 12pmNew
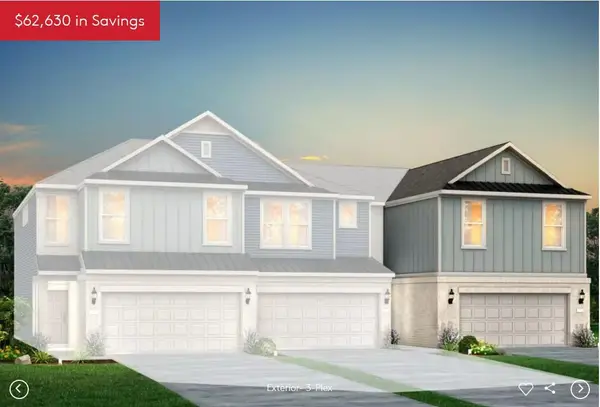 Listed by ERA$424,900Active3 beds 3 baths1,977 sq. ft.
Listed by ERA$424,900Active3 beds 3 baths1,977 sq. ft.2725 Woodall Dr #1804, Cedar Park, TX 78613
MLS# 7837393Listed by: ERA EXPERTS - New
 $266,000Active3 beds 2 baths1,418 sq. ft.
$266,000Active3 beds 2 baths1,418 sq. ft.2500 Peach Tree Ln, Cedar Park, TX 78613
MLS# 8760923Listed by: AUSTIN OPTIONS REALTY - Open Sun, 2 to 4pmNew
 $549,000Active4 beds 3 baths2,695 sq. ft.
$549,000Active4 beds 3 baths2,695 sq. ft.2902 Wren Cir, Cedar Park, TX 78613
MLS# 7685229Listed by: UFUND TEXAS LLC
