719 Walsh Hill Trl, Cedar Park, TX 78613
Local realty services provided by:ERA Colonial Real Estate
Listed by:jaymes willoughby
Office:keller williams realty
MLS#:9023059
Source:ACTRIS
Price summary
- Price:$595,000
- Price per sq. ft.:$229.29
- Monthly HOA dues:$22.92
About this home
Welcome to 719 Walsh Hill Trail, a beautifully updated home offering a thoughtful blend of comfort, style, and modern upgrades. In the first look, you will be greeted with 8’ solid oak front door. Inside, you’ll find an open floor plan with newer oak hardwood, premium vinyl plank, and carpet flooring, creating warm and inviting living spaces. The kitchen is equipped with a new microwave. The home’s systems have been regularly maintained and upgraded with HVAC updates including a 5” allergy-friendly filter, a new water heater, and a whole-house surge protector. A new roof with architectural shingles and a solar attic fan. The home also features a walkout attic with added flooring, providing abundant and easily accessible storage through a standard door—no pull-down stairs or crawl-through required. Additional features include an extensive security camera system and a brand-new spring on the garage door. Outdoors, the yard has been professionally landscaped by a master gardener, featuring Texas native plants, a sprinkler system, and 95% xeriscaping for low maintenance and year-round beauty. Perfectly located just minutes from Brushy Creek Park, Champion Park, shopping, groceries, and entertainment. Zoned to highly rated schools, it is just a few minutes away from Patsy Sommer Elementary and Cedar Valley Middle School. Don’t miss this rare opportunity, schedule your showing today and make this stunning home yours! Ask about our access to creative financing options and programs, including “Buy First, Sell Later". More photos available upon request.
Contact an agent
Home facts
- Year built:2010
- Listing ID #:9023059
- Updated:September 17, 2025 at 10:45 PM
Rooms and interior
- Bedrooms:4
- Total bathrooms:3
- Full bathrooms:2
- Half bathrooms:1
- Living area:2,595 sq. ft.
Heating and cooling
- Cooling:Central
- Heating:Central
Structure and exterior
- Roof:Shingle
- Year built:2010
- Building area:2,595 sq. ft.
Schools
- High school:Round Rock
- Elementary school:Patsy Sommer
Utilities
- Water:Public
- Sewer:Public Sewer
Finances and disclosures
- Price:$595,000
- Price per sq. ft.:$229.29
- Tax amount:$10,272 (2025)
New listings near 719 Walsh Hill Trl
- Open Sun, 3 to 5pmNew
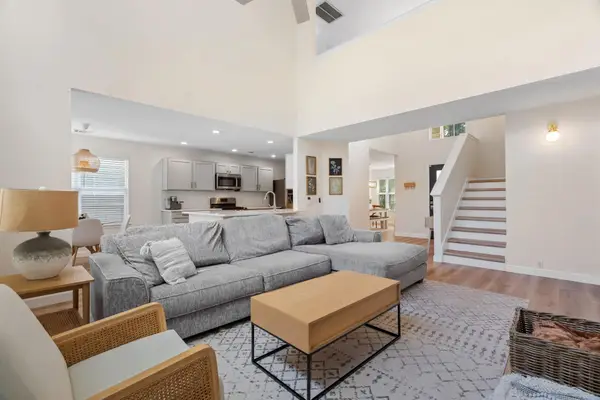 $499,000Active4 beds 3 baths2,330 sq. ft.
$499,000Active4 beds 3 baths2,330 sq. ft.2402 Romeo Dr, Cedar Park, TX 78613
MLS# 3236041Listed by: BRAMLETT PARTNERS - New
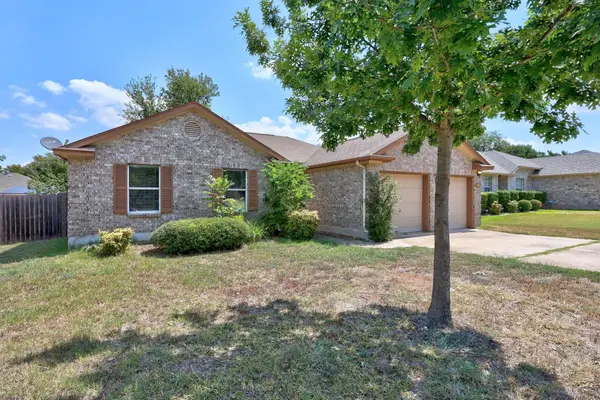 $325,000Active3 beds 2 baths1,345 sq. ft.
$325,000Active3 beds 2 baths1,345 sq. ft.1906 Woodland Dr, Cedar Park, TX 78613
MLS# 4666287Listed by: FORBES REALTY - New
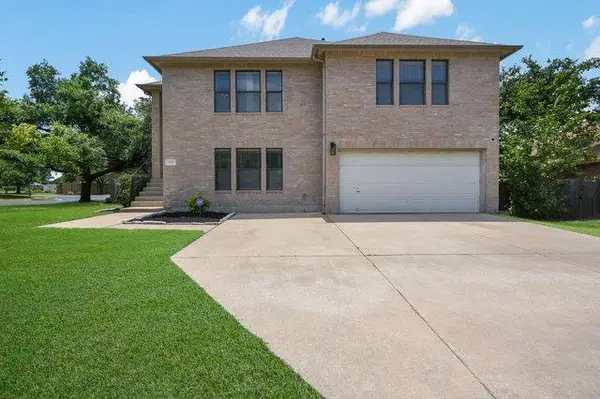 $599,000Active5 beds 3 baths3,993 sq. ft.
$599,000Active5 beds 3 baths3,993 sq. ft.1750 Star Light Cir, Cedar Park, TX 78613
MLS# 6461287Listed by: SISU REALTY - New
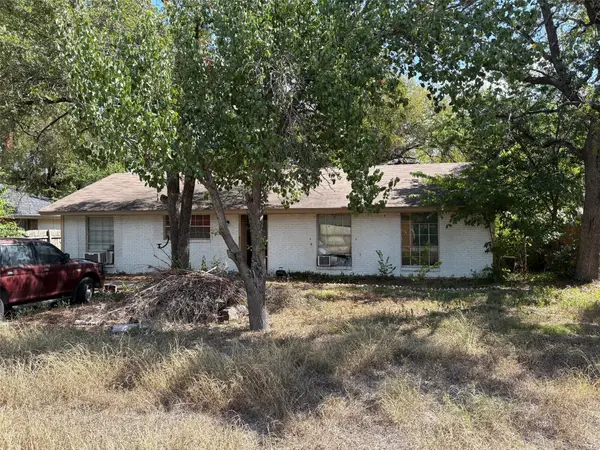 $220,000Active3 beds 2 baths1,367 sq. ft.
$220,000Active3 beds 2 baths1,367 sq. ft.2112 W Riviera Dr, Cedar Park, TX 78613
MLS# 6672673Listed by: ATLAS REALTY - Open Sun, 1 to 3pmNew
 $889,000Active4 beds 4 baths3,489 sq. ft.
$889,000Active4 beds 4 baths3,489 sq. ft.2607 Honey Springs Ln, Cedar Park, TX 78613
MLS# 8311231Listed by: BRAMLETT PARTNERS - New
 $885,000Active4 beds 4 baths3,647 sq. ft.
$885,000Active4 beds 4 baths3,647 sq. ft.4114 Remington Rd, Cedar Park, TX 78613
MLS# 1067270Listed by: FRIEDRICH REALTY LLC - New
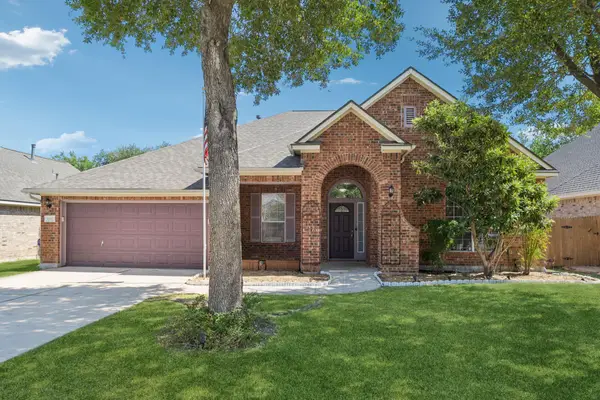 $595,900Active4 beds 2 baths2,814 sq. ft.
$595,900Active4 beds 2 baths2,814 sq. ft.1602 Hughes Dr, Cedar Park, TX 78613
MLS# 7160405Listed by: AMAZING REALTY LLC - New
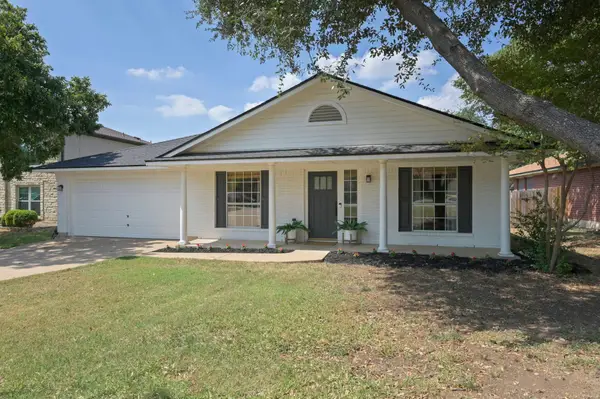 $435,000Active4 beds 2 baths2,164 sq. ft.
$435,000Active4 beds 2 baths2,164 sq. ft.1512 Royce Ln, Cedar Park, TX 78613
MLS# 4229972Listed by: PURE REALTY - New
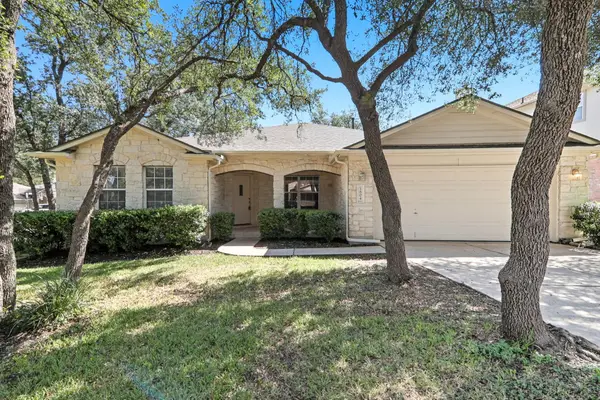 $410,000Active3 beds 2 baths2,160 sq. ft.
$410,000Active3 beds 2 baths2,160 sq. ft.1804 Castleguard Way, Cedar Park, TX 78613
MLS# 7321287Listed by: EPIQUE REALTY LLC - Open Sun, 1 to 4pmNew
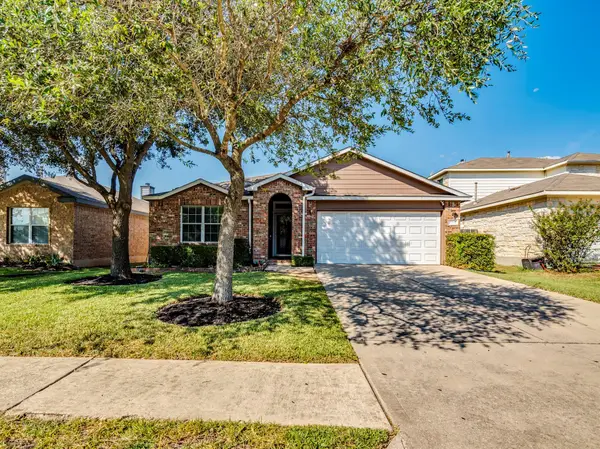 $375,000Active3 beds 2 baths1,808 sq. ft.
$375,000Active3 beds 2 baths1,808 sq. ft.2207 Founder Dr, Cedar Park, TX 78613
MLS# 9687945Listed by: AVALAR AUSTIN
