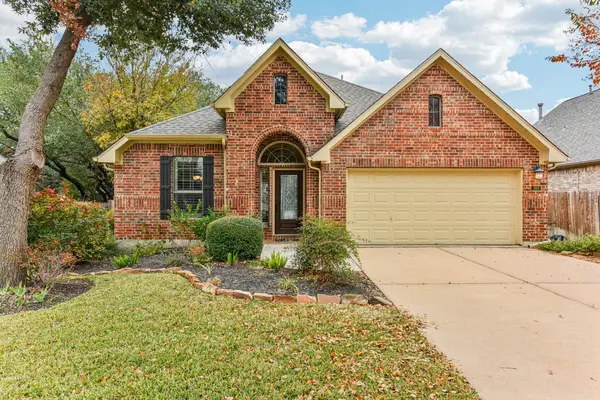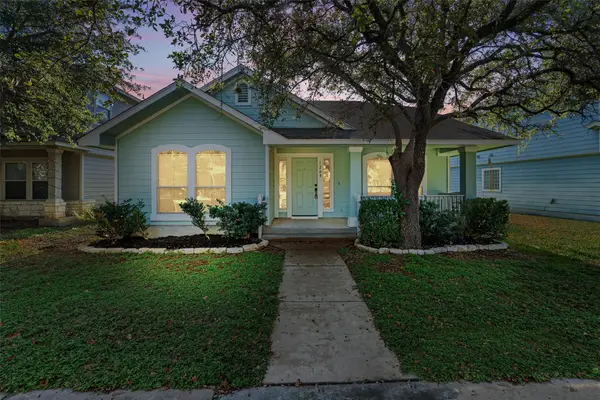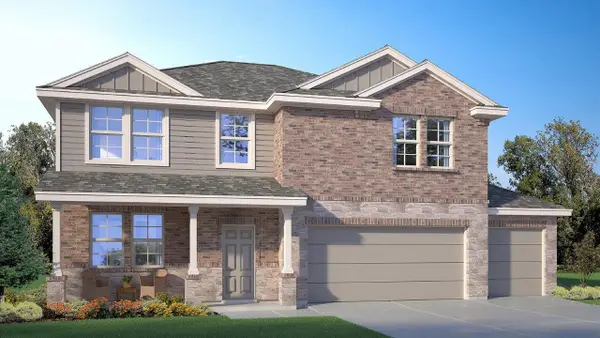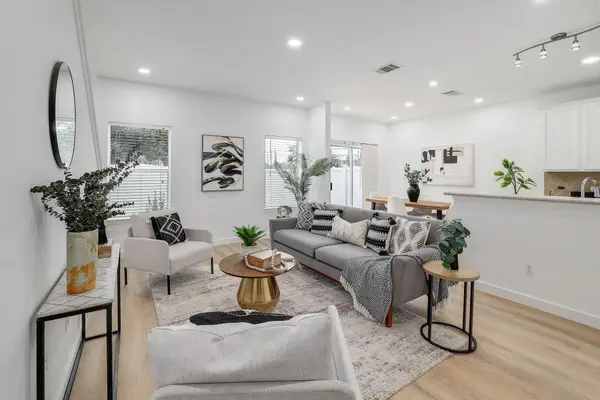807 Lone Buck Pass, Cedar Park, TX 78613
Local realty services provided by:ERA Brokers Consolidated
Listed by: jackie horton
Office: compass re texas, llc.
MLS#:4361275
Source:ACTRIS
807 Lone Buck Pass,Cedar Park, TX 78613
$575,000
- 4 Beds
- 3 Baths
- 3,071 sq. ft.
- Single family
- Active
Price summary
- Price:$575,000
- Price per sq. ft.:$187.24
- Monthly HOA dues:$31.67
About this home
**ROOF WAS REPLACED JULY 2025** Welcome to your dream home in Buttercup Creek! Nestled beneath mature, towering shade trees, this beautiful property offers a peaceful retreat from the Texas heat—right across the street from the park & community pool. You’ll enjoy all the benefits of nearby amenities without the hassle of upkeep.
This elegant four-bedroom, two-and-a-half-bath home boasts 3,071 square feet of thoughtfully designed living space. The rich red masonry exterior adds timeless charm, while the grand foyer invites you in with soaring ceilings, expansive windows, and striking light fixtures.
The spacious living room is filled with natural light and features a warm, inviting fireplace—ideal for chilly Texas evenings.
The kitchen is the heart of the home, complete with a tile backsplash, center island, gas cooktop, built-in microwave and oven, and even a built-in desk area. Enjoy casual meals in the bright breakfast nook and don't miss the coffee nook!
Upstairs, a versatile loft area offers endless possibilities—use it as a home office, game room, study space, or media room. The serene primary suite is your personal haven, offering plenty of space to unwind. The ensuite bathroom features a luxurious soaking tub, extended dual vanity, walk-in shower, and a generous walk-in closet. Three additional bedrooms and a spacious secondary bathroom complete the upper level.
Step outside to your private backyard. Relax in the shade under the covered patio or soak up the sun on the extended patio. With a little imagination, this backyard is ready to become your ultimate outdoor retreat.
Located within highly sought-after Leander ISD, this home is surrounded by natural beauty and community charm. Enjoy nearby parks like Nelson Ranch and Cluck Creek, and take advantage of the upcoming Bell District with its new library, farmers market, shopping, dining, and more. Easy access to major roads makes commuting a breeze.
Contact an agent
Home facts
- Year built:2001
- Listing ID #:4361275
- Updated:January 03, 2026 at 08:39 PM
Rooms and interior
- Bedrooms:4
- Total bathrooms:3
- Full bathrooms:2
- Half bathrooms:1
- Living area:3,071 sq. ft.
Heating and cooling
- Cooling:Central
- Heating:Central, Natural Gas
Structure and exterior
- Roof:Composition
- Year built:2001
- Building area:3,071 sq. ft.
Schools
- High school:Cedar Park
- Elementary school:Westside
Utilities
- Water:MUD
- Sewer:Public Sewer
Finances and disclosures
- Price:$575,000
- Price per sq. ft.:$187.24
- Tax amount:$12,125 (2025)
New listings near 807 Lone Buck Pass
- Open Sat, 11am to 1pmNew
 $599,000Active4 beds 3 baths4,049 sq. ft.
$599,000Active4 beds 3 baths4,049 sq. ft.1506 Somerset Canyon Ln, Cedar Park, TX 78613
MLS# 9452224Listed by: REDFIN CORPORATION - New
 $489,500Active3 beds 2 baths2,065 sq. ft.
$489,500Active3 beds 2 baths2,065 sq. ft.303 Flagstone Ct, Cedar Park, TX 78613
MLS# 3775794Listed by: COMPASS RE TEXAS, LLC - Open Sat, 1 to 3pmNew
 $399,000Active3 beds 2 baths1,701 sq. ft.
$399,000Active3 beds 2 baths1,701 sq. ft.1208 Rawhide Trl, Cedar Park, TX 78613
MLS# 6036825Listed by: COMPASS RE TEXAS, LLC - New
 $450,000Active3 beds 3 baths2,410 sq. ft.
$450,000Active3 beds 3 baths2,410 sq. ft.2202 Pena Blanca Dr, Cedar Park, TX 78613
MLS# 1304969Listed by: EPIQUE REALTY LLC - Open Sat, 12 to 2pmNew
 $490,000Active4 beds 3 baths2,683 sq. ft.
$490,000Active4 beds 3 baths2,683 sq. ft.1121 Welch Way, Cedar Park, TX 78613
MLS# 6101032Listed by: CENTRAL METRO REALTY  $372,830Active5 beds 3 baths2,324 sq. ft.
$372,830Active5 beds 3 baths2,324 sq. ft.1717 Paso Fino Trl, Harker Heights, TX 76548
MLS# 4834214Listed by: NEXTHOME TROPICANA REALTY $319,000Active2 beds 3 baths1,466 sq. ft.
$319,000Active2 beds 3 baths1,466 sq. ft.2304 S Lakeline Blvd #563, Cedar Park, TX 78613
MLS# 9347769Listed by: ALL CITY REAL ESTATE LTD. CO $429,000Active3 beds 2 baths1,553 sq. ft.
$429,000Active3 beds 2 baths1,553 sq. ft.2117 Sage Canyon Dr, Cedar Park, TX 78613
MLS# 6660435Listed by: BRYAN BJERKE- Open Sat, 2 to 4pm
 $425,000Active4 beds 2 baths1,864 sq. ft.
$425,000Active4 beds 2 baths1,864 sq. ft.1509 Continental Pass, Cedar Park, TX 78613
MLS# 4489242Listed by: PURE REALTY  $345,000Active3 beds 3 baths1,966 sq. ft.
$345,000Active3 beds 3 baths1,966 sq. ft.1900 Little Elm Trl #75, Cedar Park, TX 78613
MLS# 3491839Listed by: SPYGLASS REALTY
