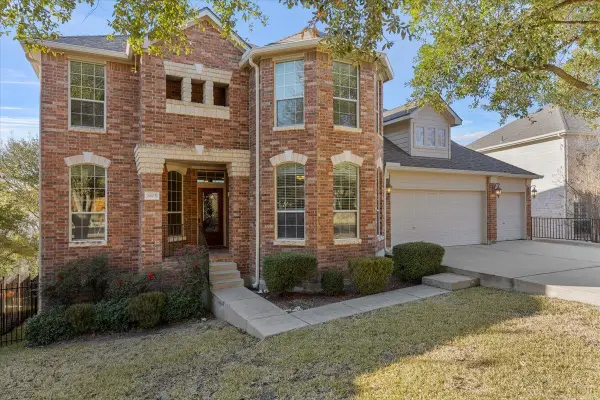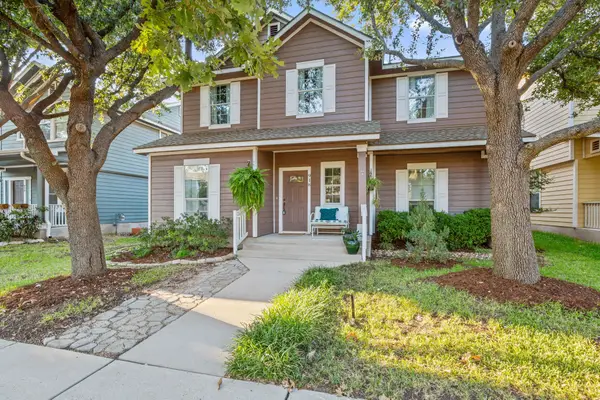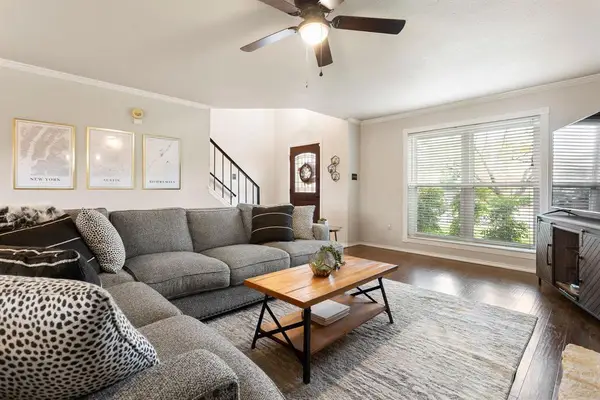818 Russet Valley Dr, Cedar Park, TX 78613
Local realty services provided by:ERA Experts
Listed by: jack mclemore
Office: listing results, llc.
MLS#:7126321
Source:ACTRIS
818 Russet Valley Dr,Cedar Park, TX 78613
$369,000
- 3 Beds
- 2 Baths
- 1,101 sq. ft.
- Single family
- Active
Price summary
- Price:$369,000
- Price per sq. ft.:$335.15
About this home
This newly 2025 updated single-story home is nestled in the established Buttercup Creek neighborhood and backs up to the beautiful open air Cluck Creek Park. Inside, you'll find a large vaulted ceiling in the living room, a cozy decorative marble wood-burning fireplace, and luxury vinyl wood looking floors throughout. The fully renovated kitchen features soft close white shaker cabinets, quartz countertops, gas stainless steel range with an open layout that flows easily into the dining and living areas. The primary suite includes a spacious closet, large rain shower head with bench, custom shower glass, and double sink vanity. Other highlights, includes a 2- car garage with new 2025 garage door and opener, new HVAC and duct work in July 2025, new 2025 asphalt shingle roof, a large 8 ft x 20 ft storage shed with metal roof. All of this located within minutes of the newly constructed Bell District in Cedar Park. Don't miss out on the opportunity own this cozy home half an hour from downtown Austin and 20 minutes from The Domain.
Contact an agent
Home facts
- Year built:1984
- Listing ID #:7126321
- Updated:February 20, 2026 at 03:53 PM
Rooms and interior
- Bedrooms:3
- Total bathrooms:2
- Full bathrooms:2
- Living area:1,101 sq. ft.
Heating and cooling
- Cooling:Central
- Heating:Central, Natural Gas
Structure and exterior
- Roof:Composition
- Year built:1984
- Building area:1,101 sq. ft.
Schools
- High school:Vista Ridge
- Elementary school:Ada Mae Faubion
Utilities
- Water:Public
- Sewer:Public Sewer
Finances and disclosures
- Price:$369,000
- Price per sq. ft.:$335.15
- Tax amount:$6,944 (2025)
New listings near 818 Russet Valley Dr
- Open Sat, 11am to 1pmNew
 $399,000Active3 beds 3 baths2,270 sq. ft.
$399,000Active3 beds 3 baths2,270 sq. ft.2304 S Lakeline Blvd #384, Cedar Park, TX 78613
MLS# 6206163Listed by: REDFIN CORPORATION - New
 $1,060,000Active5 beds 4 baths4,236 sq. ft.
$1,060,000Active5 beds 4 baths4,236 sq. ft.2805 Orsobello Pl, Cedar Park, TX 78613
MLS# 6329720Listed by: AUSTIN APEX REAL ESTATE LLC - Open Sat, 1 to 3pmNew
 $585,000Active4 beds 3 baths2,389 sq. ft.
$585,000Active4 beds 3 baths2,389 sq. ft.2710 Corabella Pl, Cedar Park, TX 78613
MLS# 7243653Listed by: EXP REALTY, LLC - Open Sun, 12 to 3pmNew
 $399,999Active3 beds 3 baths2,052 sq. ft.
$399,999Active3 beds 3 baths2,052 sq. ft.918 Bogart Rd, Cedar Park, TX 78613
MLS# 5036081Listed by: CHRISTIE'S INT'L REAL ESTATE - Open Sat, 1 to 4pmNew
 $519,900Active3 beds 3 baths2,557 sq. ft.
$519,900Active3 beds 3 baths2,557 sq. ft.2712 Buckeye Trl, Cedar Park, TX 78613
MLS# 1163771Listed by: JASON MITCHELL REAL ESTATE - Open Sun, 1 to 4pmNew
 $375,000Active4 beds 2 baths1,798 sq. ft.
$375,000Active4 beds 2 baths1,798 sq. ft.1606 Churchill Cv, Cedar Park, TX 78613
MLS# 1140409Listed by: ALL CITY REAL ESTATE LTD. CO - Open Sat, 11am to 2pmNew
 $337,999Active3 beds 2 baths1,336 sq. ft.
$337,999Active3 beds 2 baths1,336 sq. ft.2002 E Gann Hill Dr, Cedar Park, TX 78613
MLS# 2059138Listed by: MODUS REAL ESTATE - New
 $549,000Active3 beds 2 baths2,305 sq. ft.
$549,000Active3 beds 2 baths2,305 sq. ft.1404 Rimstone Dr, Cedar Park, TX 78613
MLS# 3585497Listed by: MAGNOLIA REALTY ROUND ROCK - Open Sat, 11am to 3pmNew
 $1,200,000Active4 beds 3 baths3,186 sq. ft.
$1,200,000Active4 beds 3 baths3,186 sq. ft.413 Breakaway Rd, Cedar Park, TX 78613
MLS# 9831433Listed by: BEYCOME BROKERAGE REALTY LLC - Open Sat, 1 to 3pmNew
 $304,900Active3 beds 2 baths1,216 sq. ft.
$304,900Active3 beds 2 baths1,216 sq. ft.2210 John Tee Dr, Cedar Park, TX 78613
MLS# 5927134Listed by: BRAMLETT PARTNERS

