2544 W Fm 1566, Celeste, TX 75423
Local realty services provided by:ERA Courtyard Real Estate
2544 W Fm 1566,Celeste, TX 75423
$550,000
- 4 Beds
- 3 Baths
- 2,831 sq. ft.
- Single family
- Active
Listed by: margaret oden817-481-5711
Office: the robinson team
MLS#:20833194
Source:GDAR
Price summary
- Price:$550,000
- Price per sq. ft.:$194.28
About this home
TIME TO PURCHASE YOUR BRAND NEW COUNTRY HOME IS NOW! NEW PRICE! NO HOA! Experience high quality construction & designer elegance in this remarkable 2,831 new home, on 1.5 COUNTRY ACRES. Modern Farmhouse with beautiful Ship lap & brick elevation, covered front and huge covered rear outdoor living area, for your family to enjoy the solitude of this country location. Open concept, split floor plan, has 4 bedrooms, 2.5 baths, a private office, large dining area, and a huge bonus family room, AND a 3 car garage!
The Chef's kitchen features stainless appliances, custom wood cabinetry, quartz counters, an amazing island with stunning water fall quartz finish. Walk-in pantry, large utility room with quartz countertop!
Enjoy the Ensuite primary bedroom with separate Bath and over sized dual-head walk in shower. Added comfort in separate quartz vanities, & huge walk-in closet.
Designer paint, crown molding, oversized baseboards, efficient HVAC system, spray foam insulation & Wi-Fi ready! The Tray ceilings with LED Lighting, add a unique dramatic touch.
This is a truly stunning home, be sure and add it to the top of your favorite list! Don't miss out on this opportunity to own your own beautiful country estate!
Contact an agent
Home facts
- Year built:2024
- Listing ID #:20833194
- Added:364 day(s) ago
- Updated:February 15, 2026 at 12:32 PM
Rooms and interior
- Bedrooms:4
- Total bathrooms:3
- Full bathrooms:2
- Half bathrooms:1
- Living area:2,831 sq. ft.
Heating and cooling
- Cooling:Ceiling Fans, Central Air, Electric, Heat Pump
- Heating:Central, Electric, Fireplaces, Heat Pump
Structure and exterior
- Roof:Composition
- Year built:2024
- Building area:2,831 sq. ft.
- Lot area:1.5 Acres
Schools
- High school:Celeste
- Elementary school:Celeste
Finances and disclosures
- Price:$550,000
- Price per sq. ft.:$194.28
New listings near 2544 W Fm 1566
- New
 $352,000Active4 beds 2 baths1,790 sq. ft.
$352,000Active4 beds 2 baths1,790 sq. ft.5728 County Road 1091, Celeste, TX 75423
MLS# 21178376Listed by: BRADFORD ELITE REAL ESTATE LLC - New
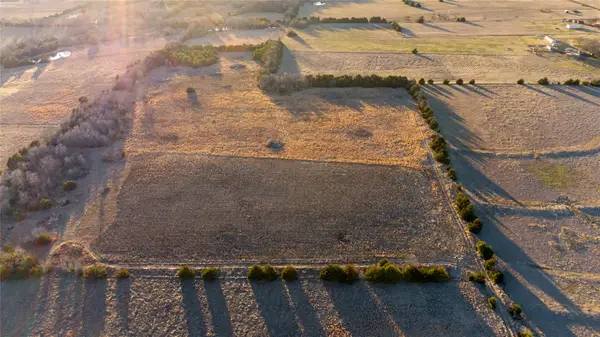 $199,900Active15 Acres
$199,900Active15 AcresTBD 15 Acres County Road 1033, Celeste, TX 75423
MLS# 21178213Listed by: THOMAS ANDREW MILLER - New
 $365,999Active3 beds 2 baths1,232 sq. ft.
$365,999Active3 beds 2 baths1,232 sq. ft.3262 Fm 1566 W, Celeste, TX 75423
MLS# 21168882Listed by: REAL BROKER, LLC - New
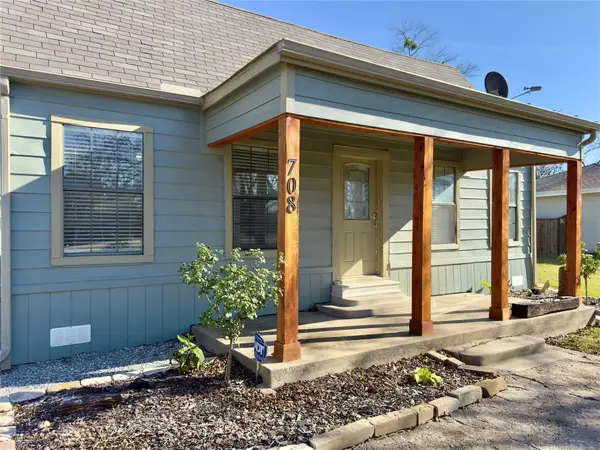 $174,900Active3 beds 2 baths1,514 sq. ft.
$174,900Active3 beds 2 baths1,514 sq. ft.708 N Us Highway 69, Celeste, TX 75423
MLS# 21175699Listed by: AYCOCK REALTY GROUP LLC - New
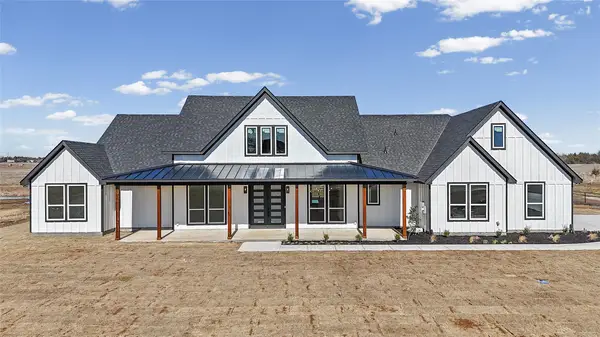 $560,000Active4 beds 4 baths2,557 sq. ft.
$560,000Active4 beds 4 baths2,557 sq. ft.3093 Willow Road, Celeste, TX 75423
MLS# 21171022Listed by: LISA HENDERSON REALTY LLC 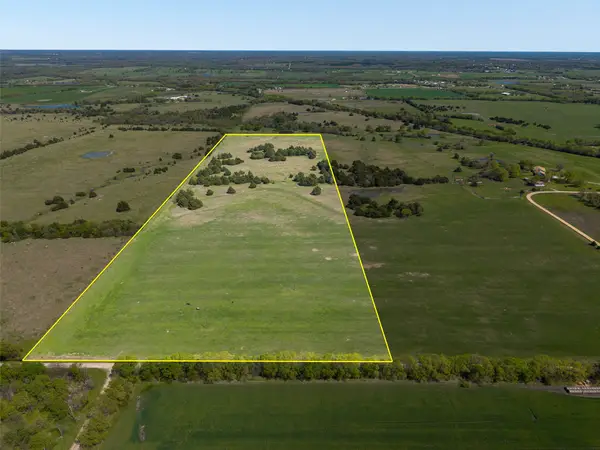 $495,000Active35 Acres
$495,000Active35 Acres35 ac County Road 1046, Celeste, TX 75423
MLS# 21169444Listed by: CENTURY 21 PATTERSON AGENCY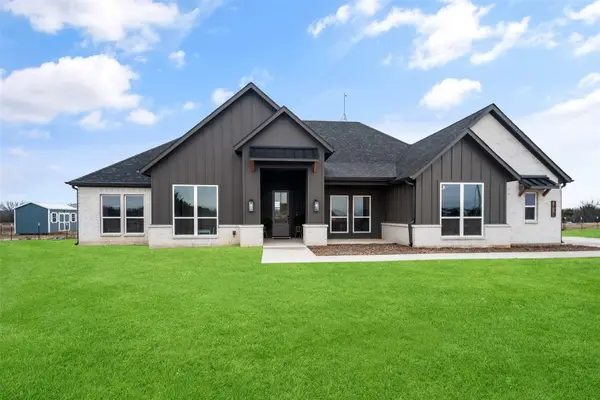 $550,000Active4 beds 3 baths2,492 sq. ft.
$550,000Active4 beds 3 baths2,492 sq. ft.2928 County Road 1110, Celeste, TX 75423
MLS# 21165039Listed by: COLDWELL BANKER APEX, REALTORS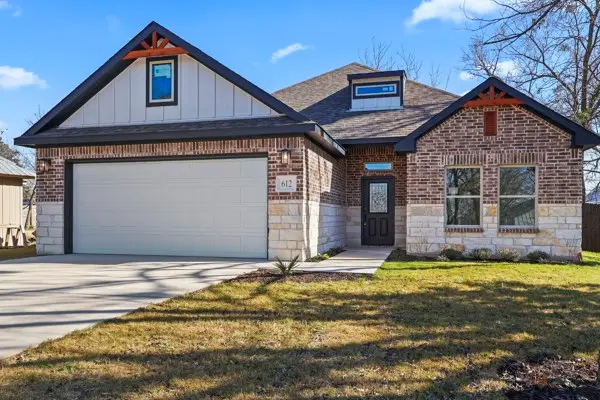 $270,000Active3 beds 2 baths1,433 sq. ft.
$270,000Active3 beds 2 baths1,433 sq. ft.612 N Us Highway 69, Celeste, TX 75423
MLS# 21165413Listed by: MONUMENT REALTY $90,000Active0.32 Acres
$90,000Active0.32 Acres80 N Us Highway 69, Celeste, TX 75423
MLS# 21160943Listed by: KELLER WILLIAMS NO. COLLIN CTY $35,000Active0.15 Acres
$35,000Active0.15 AcresTBD 3rd Street, Celeste, TX 75423
MLS# 21154545Listed by: AT HOME TEXAS REAL ESTATE

