114 Peaceful Way, Celina, TX 75009
Local realty services provided by:ERA Newlin & Company
114 Peaceful Way,Celina, TX 75009
$2,195,750
- 4 Beds
- 5 Baths
- 5,018 sq. ft.
- Single family
- Active
Listed by:marcelle johnson469-230-7300
Office:martin sena & associates
MLS#:20978861
Source:GDAR
Price summary
- Price:$2,195,750
- Price per sq. ft.:$437.57
- Monthly HOA dues:$150
About this home
Welcome to your one-of-a-kind Dave R. Williams Home! This modern traditional masterpiece features approximately 5,018 sf, 4 bedrooms, 4.2 bathrooms, and an expansive 4-car garage with a Texas Basement on a stunning 1+ acre lot. The open-concept layout is perfect for entertaining, with top-of-the-line Wolf appliances, a built-in 42” Sub-Zero refrigerator, double convection oven, and a spacious island at the heart of the kitchen. Adjacent to the main kitchen, the Prep Kitchen and large pantry offer additional space for meal preparation, with room for a second fridge or freezer and even an extra dishwasher for easy cleanup. Throughout the home, you'll find designer lighting, stylish plumbing fixtures, and beautiful wood flooring in high-traffic areas as well as the primary bedroom and closet. The versatile Flex Room, perfect for a gym or study, is conveniently located next to the private primary bedroom. The luxurious primary bathroom boasts a shower with dual showerheads and a standalone bathtub, creating the ideal space to relax and unwind. The activity room with bar adds an extra living space to play your favorite games or have fun with friends! Step outside to enjoy the fireplace and the MASSIVE outdoor living area - a hallmark of Dave R. Williams Homes. There’s plenty of room for a pool or your favorite outdoor activities on this large lot. And with a property tax rate of just 1.47%, it’s an unbeatable deal! This home reflects the exceptional quality and craftsmanship that has earned Dave R. Williams Homes the title of D Magazine’s Best Builder for 10 consecutive years.
Contact an agent
Home facts
- Year built:2025
- Listing ID #:20978861
- Added:99 day(s) ago
- Updated:October 16, 2025 at 11:40 AM
Rooms and interior
- Bedrooms:4
- Total bathrooms:5
- Full bathrooms:4
- Half bathrooms:1
- Living area:5,018 sq. ft.
Heating and cooling
- Cooling:Ceiling Fans, Central Air, Gas, Multi Units, Roof Turbines, Zoned
- Heating:Central, Fireplaces, Propane, Zoned
Structure and exterior
- Roof:Composition
- Year built:2025
- Building area:5,018 sq. ft.
- Lot area:1.18 Acres
Schools
- High school:Celina
- Middle school:Jerry & Linda Moore
- Elementary school:Bobby Ray-Afton Martin
Finances and disclosures
- Price:$2,195,750
- Price per sq. ft.:$437.57
- Tax amount:$2,771
New listings near 114 Peaceful Way
- New
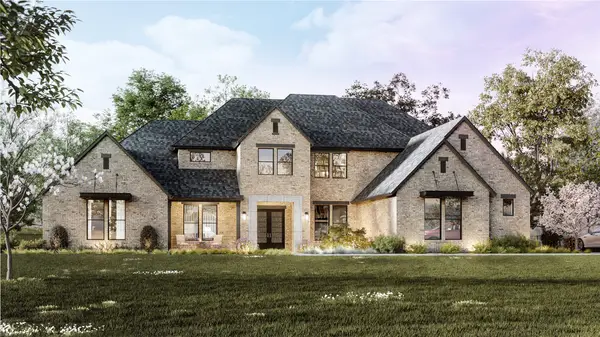 $1,399,999Active5 beds 6 baths5,036 sq. ft.
$1,399,999Active5 beds 6 baths5,036 sq. ft.3810 Blaire Avenue, Celina, TX 75009
MLS# 21086871Listed by: RYAN GRIFFIN - New
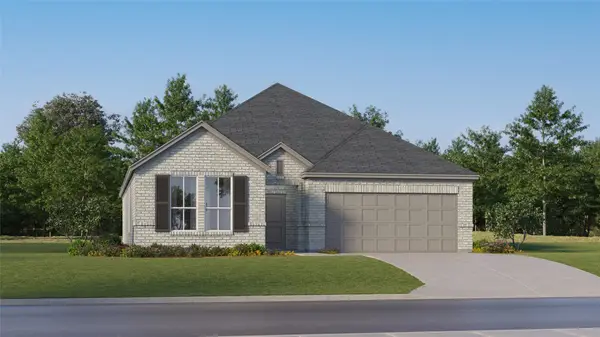 $328,589Active3 beds 2 baths1,822 sq. ft.
$328,589Active3 beds 2 baths1,822 sq. ft.2608 Conroe Road, Celina, TX 75009
MLS# 21087783Listed by: TURNER MANGUM,LLC - New
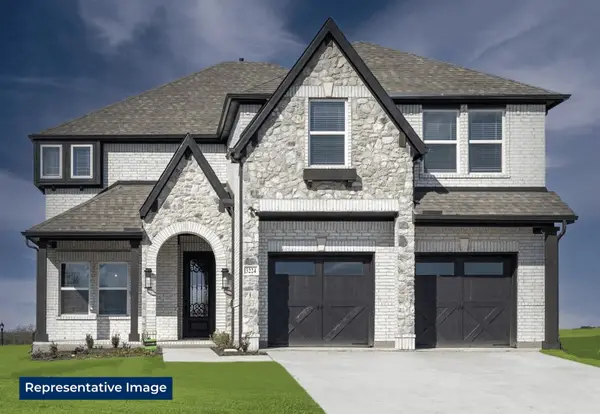 $897,376Active5 beds 5 baths3,560 sq. ft.
$897,376Active5 beds 5 baths3,560 sq. ft.4313 S Bellview Way, Celina, TX 75009
MLS# 21087517Listed by: HOMESUSA.COM - Open Sat, 1 to 3pmNew
 $629,990Active5 beds 4 baths3,178 sq. ft.
$629,990Active5 beds 4 baths3,178 sq. ft.302 Trakehner Trail, Celina, TX 75009
MLS# 21072625Listed by: DABCO REALTY - New
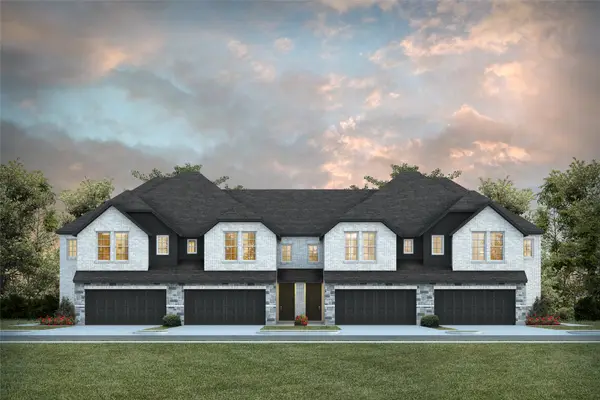 $351,830Active3 beds 3 baths1,795 sq. ft.
$351,830Active3 beds 3 baths1,795 sq. ft.1387 Hill Country Place, Celina, TX 75009
MLS# 21086212Listed by: COLLEEN FROST REAL ESTATE SERV - New
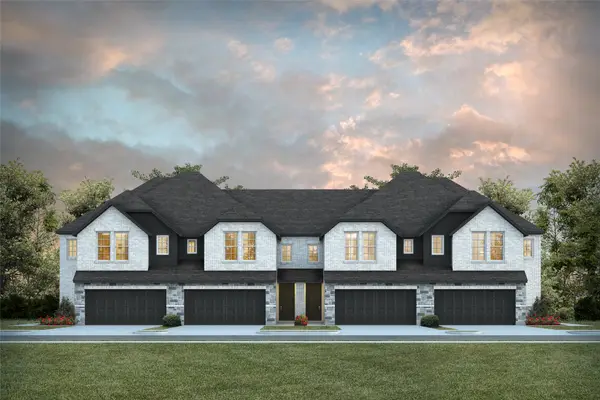 $407,660Active4 beds 4 baths2,052 sq. ft.
$407,660Active4 beds 4 baths2,052 sq. ft.1375 Hill Country Place, Celina, TX 75009
MLS# 21086216Listed by: COLLEEN FROST REAL ESTATE SERV - New
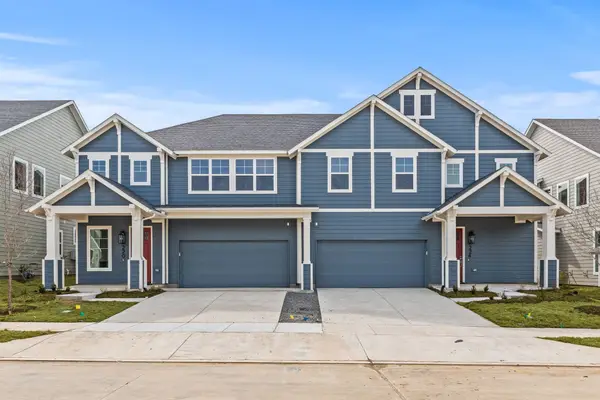 $445,000Active3 beds 3 baths2,425 sq. ft.
$445,000Active3 beds 3 baths2,425 sq. ft.220 Chestnut Street, Celina, TX 75009
MLS# 21086807Listed by: RYAN GRIFFIN - New
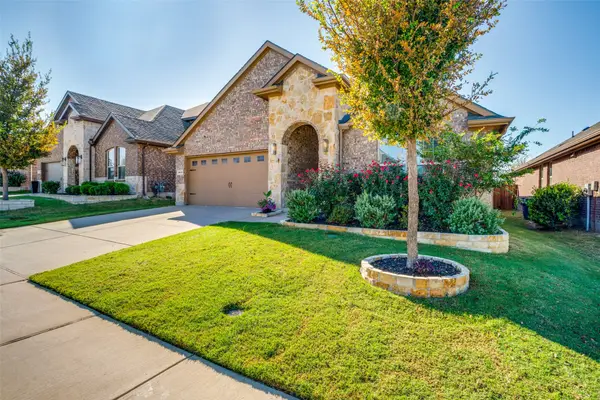 $475,000Active4 beds 2 baths2,036 sq. ft.
$475,000Active4 beds 2 baths2,036 sq. ft.1013 Azure Lane, Celina, TX 75009
MLS# 21085381Listed by: ELEVATED PROPERTY MANAGEMENT LLC. - New
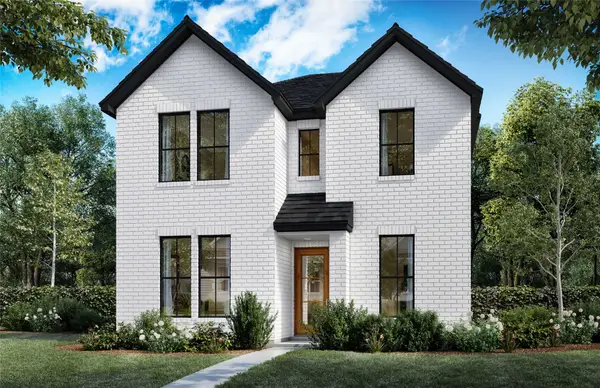 $689,900Active4 beds 4 baths2,991 sq. ft.
$689,900Active4 beds 4 baths2,991 sq. ft.806 Kendall Lane, Celina, TX 75009
MLS# 21086423Listed by: HUNTER DEHN REALTY - New
 $739,000Active4 beds 4 baths3,012 sq. ft.
$739,000Active4 beds 4 baths3,012 sq. ft.3516 Clairborne Drive, Celina, TX 75009
MLS# 21085192Listed by: ALLIE BETH ALLMAN & ASSOCIATES
