1440 Teasley Lane, Celina, TX 75009
Local realty services provided by:ERA Courtyard Real Estate
Listed by:dana wyatt972-716-3865
Office:funk realty group, llc.
MLS#:20993972
Source:GDAR
Price summary
- Price:$1,035,000
- Price per sq. ft.:$207.46
- Monthly HOA dues:$137
About this home
Experience luxury living in this exceptional Light Farms masterpiece with over $240,000 in premium upgrades. North facing corner lot, this elegant home captivates with its striking brick and stone elevation and designer curb appeal. Inside, a modern open concept floor plan offers generous space for hosting and everyday living. The gourmet chef’s kitchen impresses with top of the line Wolf appliances, Sub Zero refrigerator, & expansive island featuring an enormous leathered granite surface. Every countertop throughout the kitchen is leathered granite part of an ultra premium kitchen upgrade paired with custom cabinetry and designer lighting. The living room features a unique bar area with a Sub Zero wine refrigerator & hidden storage tucked neatly under the staircase. The downstairs master suite is a serene retreat, complete with a spa inspired bath featuring a freestanding soaking tub, his and her sinks with an additional vanity, & his and hers walk in closets. Each bedroom has its own en suite bath, including a convenient first floor guest room and an upstairs junior master suite. A raised private study offers a quiet space to work, while the spacious game & media rooms upstairs add more room for family fun. Hand scraped hardwood floors span the entire first floor, plantation shutters, soaring ceilings, abundant natural light, & premium custom chandeliers in the upstairs entertainment space & master bathroom. Smart home technology, a pre wired AV system, & reverse osmosis water system. Step outside to your private backyard oasis: a large covered patio with a built in Wolf grill, fireplace, prewiring for TV and speakers, & a sprawling backyard ideal for gatherings, play, or even an expansive garden. From refined finishes to thoughtfully designed spaces, this home offers the perfect blend of style, functionality, & true luxury living. Located in the sought after Light Farms community with resort style amenities, this home is truly a must see.
Contact an agent
Home facts
- Year built:2016
- Listing ID #:20993972
- Added:97 day(s) ago
- Updated:October 16, 2025 at 07:35 AM
Rooms and interior
- Bedrooms:4
- Total bathrooms:5
- Full bathrooms:4
- Half bathrooms:1
- Living area:4,989 sq. ft.
Heating and cooling
- Cooling:Attic Fan, Ceiling Fans, Central Air, Electric, Zoned
- Heating:Central, Natural Gas, Zoned
Structure and exterior
- Roof:Composition
- Year built:2016
- Building area:4,989 sq. ft.
- Lot area:0.33 Acres
Schools
- High school:Prosper
- Middle school:Reynolds
- Elementary school:Light Farms
Finances and disclosures
- Price:$1,035,000
- Price per sq. ft.:$207.46
- Tax amount:$14,941
New listings near 1440 Teasley Lane
- New
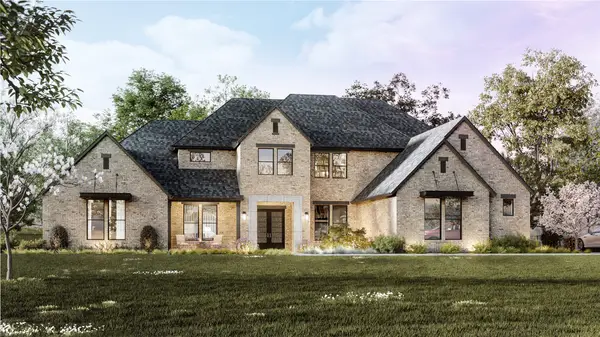 $1,399,999Active5 beds 6 baths5,036 sq. ft.
$1,399,999Active5 beds 6 baths5,036 sq. ft.3810 Blaire Avenue, Celina, TX 75009
MLS# 21086871Listed by: RYAN GRIFFIN - New
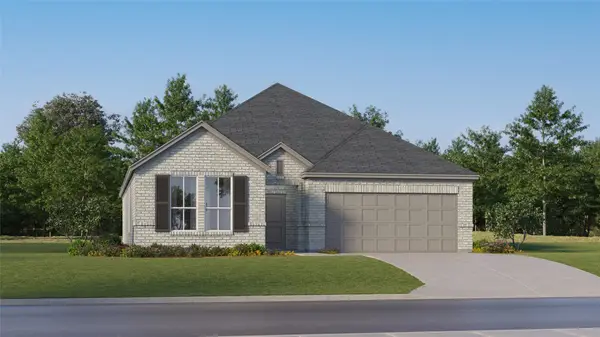 $328,589Active3 beds 2 baths1,822 sq. ft.
$328,589Active3 beds 2 baths1,822 sq. ft.2608 Conroe Road, Celina, TX 75009
MLS# 21087783Listed by: TURNER MANGUM,LLC - New
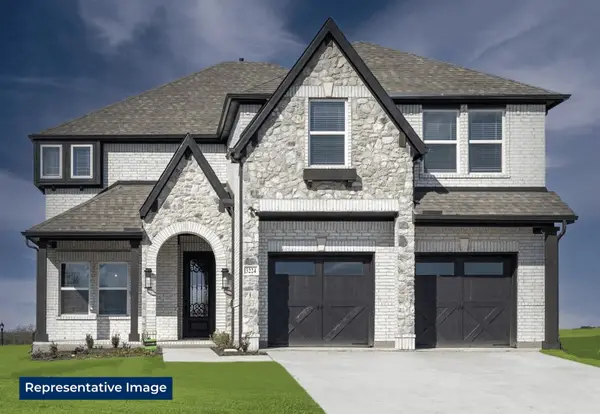 $897,376Active5 beds 5 baths3,560 sq. ft.
$897,376Active5 beds 5 baths3,560 sq. ft.4313 S Bellview Way, Celina, TX 75009
MLS# 21087517Listed by: HOMESUSA.COM - Open Sat, 1 to 3pmNew
 $629,990Active5 beds 4 baths3,178 sq. ft.
$629,990Active5 beds 4 baths3,178 sq. ft.302 Trakehner Trail, Celina, TX 75009
MLS# 21072625Listed by: DABCO REALTY - New
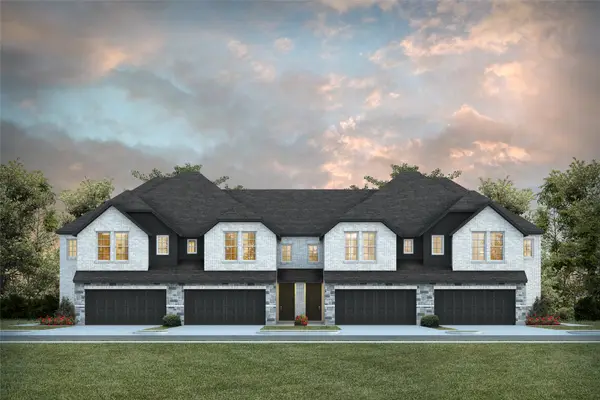 $351,830Active3 beds 3 baths1,795 sq. ft.
$351,830Active3 beds 3 baths1,795 sq. ft.1387 Hill Country Place, Celina, TX 75009
MLS# 21086212Listed by: COLLEEN FROST REAL ESTATE SERV - New
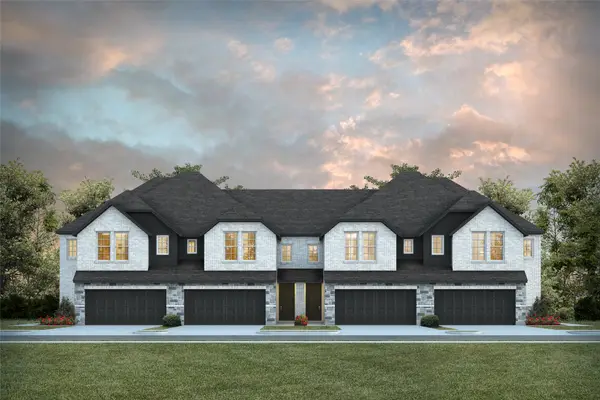 $407,660Active4 beds 4 baths2,052 sq. ft.
$407,660Active4 beds 4 baths2,052 sq. ft.1375 Hill Country Place, Celina, TX 75009
MLS# 21086216Listed by: COLLEEN FROST REAL ESTATE SERV - New
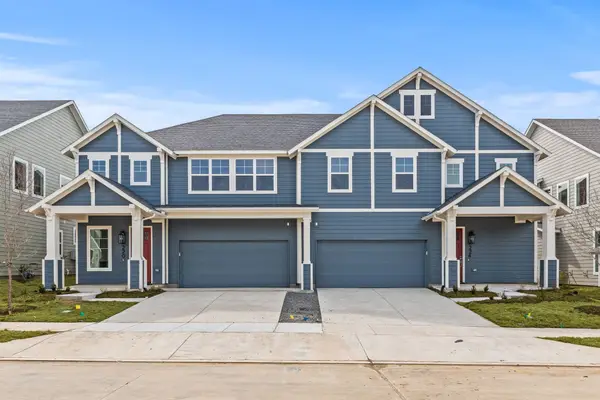 $445,000Active3 beds 3 baths2,425 sq. ft.
$445,000Active3 beds 3 baths2,425 sq. ft.220 Chestnut Street, Celina, TX 75009
MLS# 21086807Listed by: RYAN GRIFFIN - New
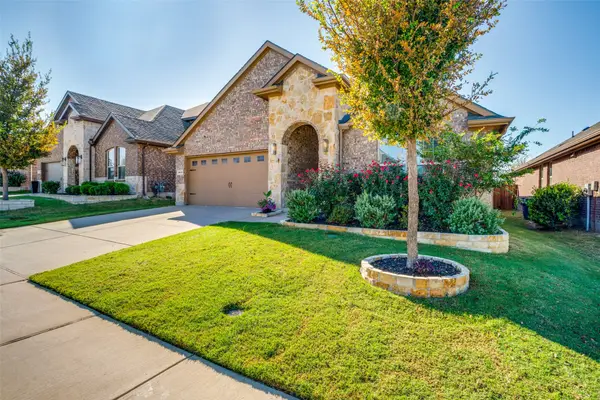 $475,000Active4 beds 2 baths2,036 sq. ft.
$475,000Active4 beds 2 baths2,036 sq. ft.1013 Azure Lane, Celina, TX 75009
MLS# 21085381Listed by: ELEVATED PROPERTY MANAGEMENT LLC. - New
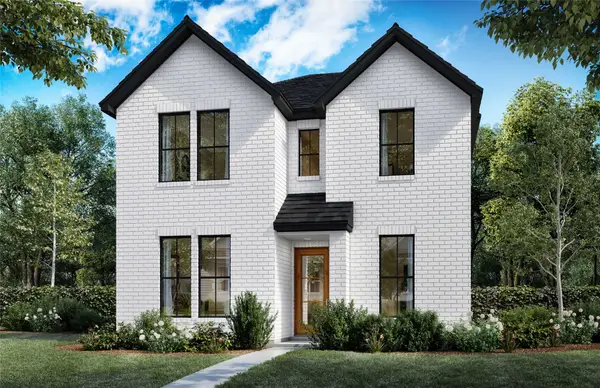 $689,900Active4 beds 4 baths2,991 sq. ft.
$689,900Active4 beds 4 baths2,991 sq. ft.806 Kendall Lane, Celina, TX 75009
MLS# 21086423Listed by: HUNTER DEHN REALTY - New
 $739,000Active4 beds 4 baths3,012 sq. ft.
$739,000Active4 beds 4 baths3,012 sq. ft.3516 Clairborne Drive, Celina, TX 75009
MLS# 21085192Listed by: ALLIE BETH ALLMAN & ASSOCIATES
