1745 Hollyhock Drive, Celina, TX 75009
Local realty services provided by:ERA Steve Cook & Co, Realtors
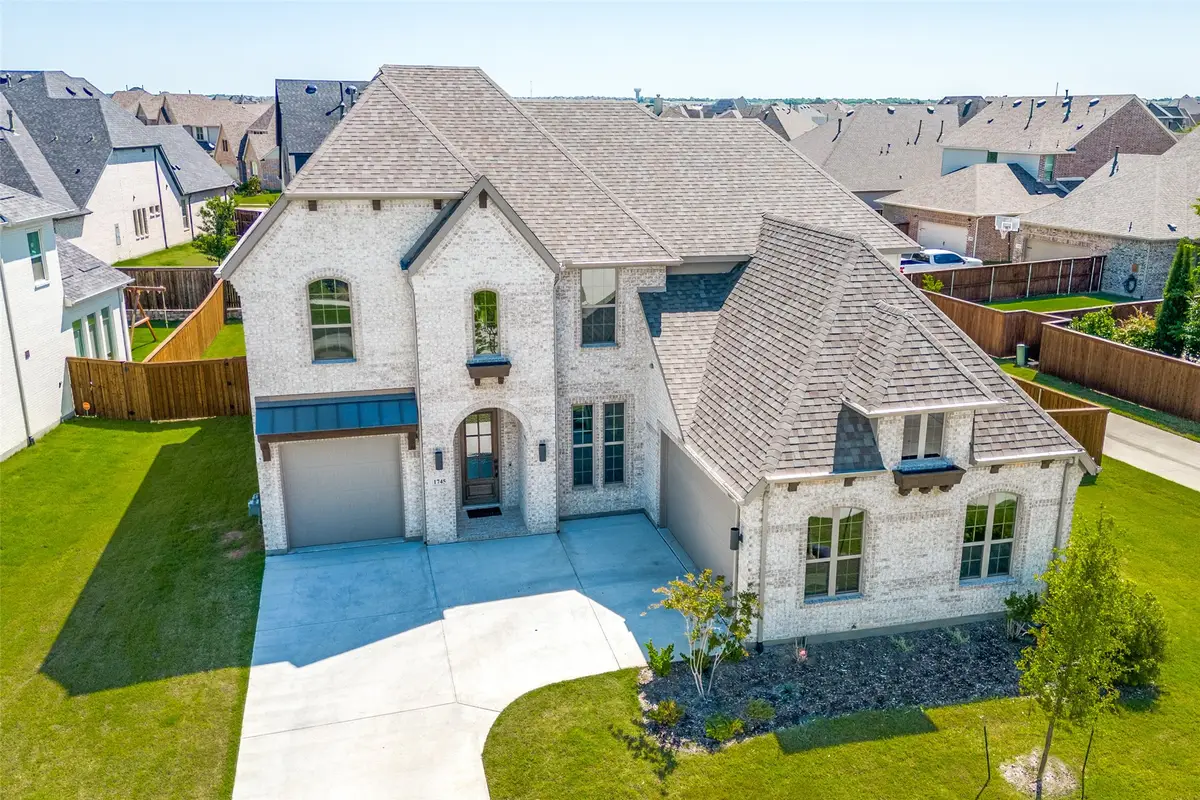
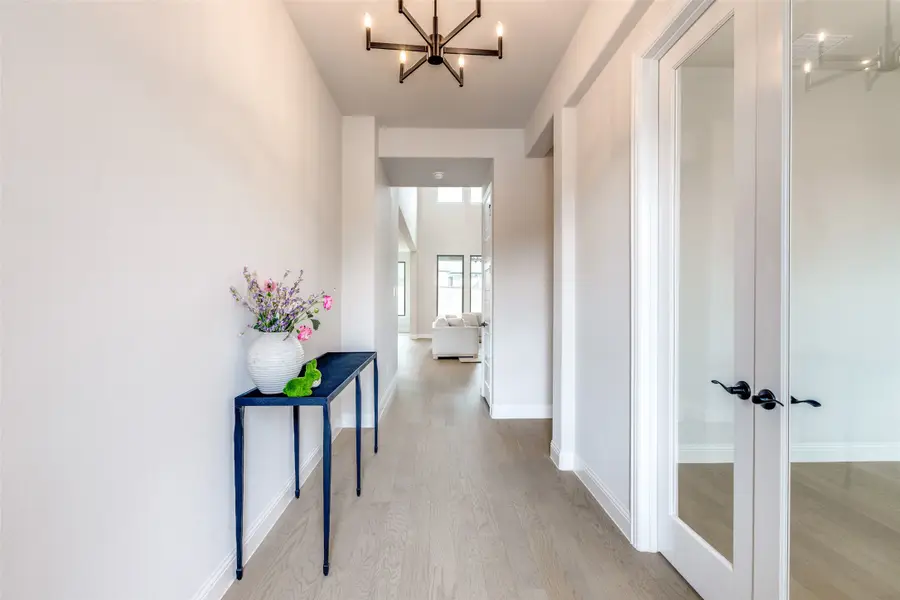
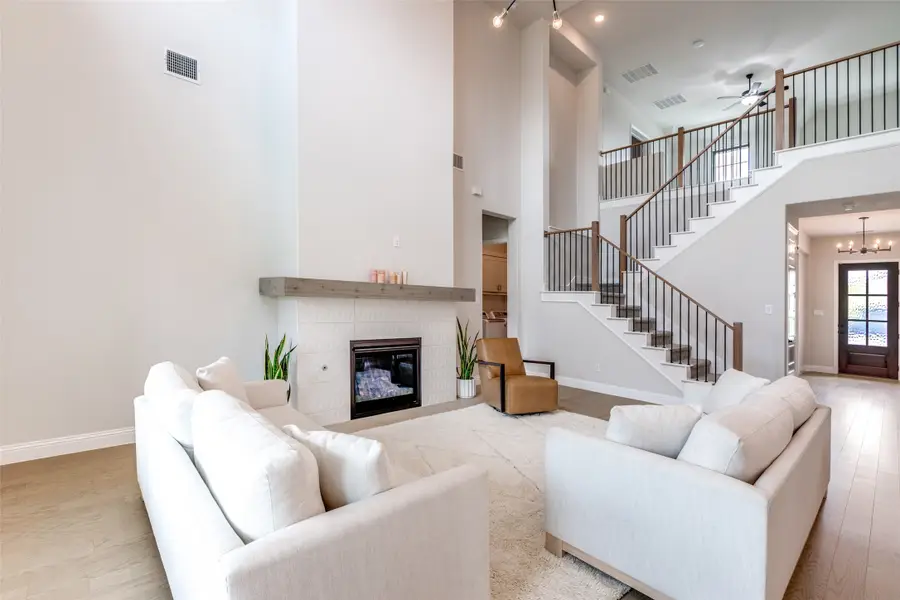
Listed by:brandon carrington214-578-5518
Office:hometiva
MLS#:20940671
Source:GDAR
Price summary
- Price:$869,000
- Price per sq. ft.:$234.61
- Monthly HOA dues:$132
About this home
Located in the highly desirable Hazel section of Light Farms and Prosper ISD, this newly built home by Drees sits on a 70ft corner lot completed in June 2024 and offers the latest trends in modern design, high end finishes throughout and great floor plan with 3 car garage and 2nd guest bedroom downstairs! As you enter the home you are greeted with a modern color scheme, clean lines, high ceilings, designer lighting, light oak hardwood flooring and tons of natural lighting! The open concept main living area features a wall of windows overlooking the private backyard, gas fireplace and 18 ft ceilings. The luxury kitchen is equipped with shaker style white cabinets, glass tile backsplash, quartz countertops, stainless appliances with double ovens, upgraded KitchenAid gas cooktop & vent hood, designer lighting & a large center island that is perfect for entertaining! Additional rooms on the first floor include a private office with french doors plus a hard to find downstairs guest suite with full bath! The private primary suite is tucked away at the back of the home with windows overlooking the backyard, large closet and bath with oversized shower, dual sinks and garden tub! Iron baluster staircase leads you upstairs to the 2nd living area of the game room, separate large sized media room, and 3 additional bedrooms with two sharing a jack & jill bath! The oversized backyard is perfect for enjoying time with family and features a large covered back porch and extended side fence. Additional features include 3 car garage with epoxy flooring, front yard maintenance covered by HOA, high capacity whole house water softener, EV charger in garage, smart switches for J&J bedrooms, and all exterior lights, electric outlets near all toilets for bidet and many more. Located minutes from DNT, upcoming HEB, Costco & many other shops. Light farms is an amazing community with HOA offering multiple pools, parks, clubhouses, basketball, volleyball, tennis & pickle ball, trails & more!
Contact an agent
Home facts
- Year built:2024
- Listing Id #:20940671
- Added:78 day(s) ago
- Updated:August 21, 2025 at 11:39 AM
Rooms and interior
- Bedrooms:5
- Total bathrooms:4
- Full bathrooms:4
- Living area:3,704 sq. ft.
Heating and cooling
- Cooling:Ceiling Fans, Central Air, Electric, Zoned
- Heating:Central, Fireplaces, Natural Gas, Zoned
Structure and exterior
- Roof:Composition
- Year built:2024
- Building area:3,704 sq. ft.
- Lot area:0.26 Acres
Schools
- High school:Prosper
- Middle school:Reynolds
- Elementary school:Ralph and Mary Lynn Boyer
Finances and disclosures
- Price:$869,000
- Price per sq. ft.:$234.61
New listings near 1745 Hollyhock Drive
- New
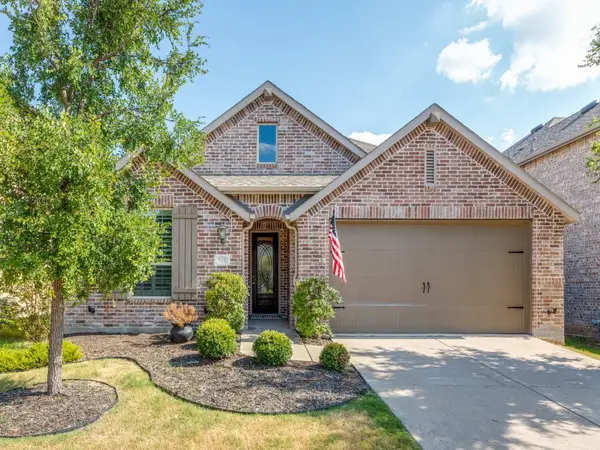 $515,000Active4 beds 3 baths2,215 sq. ft.
$515,000Active4 beds 3 baths2,215 sq. ft.716 Esk Avenue, Celina, TX 75009
MLS# 21031706Listed by: JPAR - FRISCO - New
 $542,500Active4 beds 3 baths2,344 sq. ft.
$542,500Active4 beds 3 baths2,344 sq. ft.2317 Goldhawk Mews, Celina, TX 75009
MLS# 21036556Listed by: RE/MAX DFW ASSOCIATES - New
 $476,518Active4 beds 3 baths2,903 sq. ft.
$476,518Active4 beds 3 baths2,903 sq. ft.3129 Buckeye Street, Celina, TX 75009
MLS# 21038068Listed by: PINNACLE REALTY ADVISORS - New
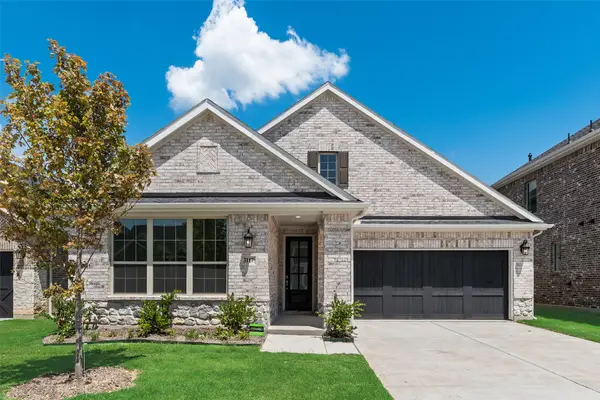 $519,465Active4 beds 3 baths2,941 sq. ft.
$519,465Active4 beds 3 baths2,941 sq. ft.3117 Arthurdale Street, Celina, TX 75009
MLS# 21037918Listed by: PINNACLE REALTY ADVISORS - New
 $433,912Active3 beds 2 baths1,868 sq. ft.
$433,912Active3 beds 2 baths1,868 sq. ft.3121 Arthurdale Street, Celina, TX 75009
MLS# 21037970Listed by: PINNACLE REALTY ADVISORS - New
 $555,588Active4 beds 4 baths3,210 sq. ft.
$555,588Active4 beds 4 baths3,210 sq. ft.3125 Arthurdale Street, Celina, TX 75009
MLS# 21037993Listed by: PINNACLE REALTY ADVISORS - New
 $587,839Active5 beds 5 baths3,470 sq. ft.
$587,839Active5 beds 5 baths3,470 sq. ft.3129 Arthurdale Street, Celina, TX 75009
MLS# 21038028Listed by: PINNACLE REALTY ADVISORS - New
 $499,990Active4 beds 3 baths2,881 sq. ft.
$499,990Active4 beds 3 baths2,881 sq. ft.3109 Arthurdale Street, Celina, TX 75009
MLS# 21037851Listed by: PINNACLE REALTY ADVISORS - New
 $421,406Active3 beds 3 baths2,490 sq. ft.
$421,406Active3 beds 3 baths2,490 sq. ft.3113 Buckeye Street, Celina, TX 75009
MLS# 21037887Listed by: PINNACLE REALTY ADVISORS - New
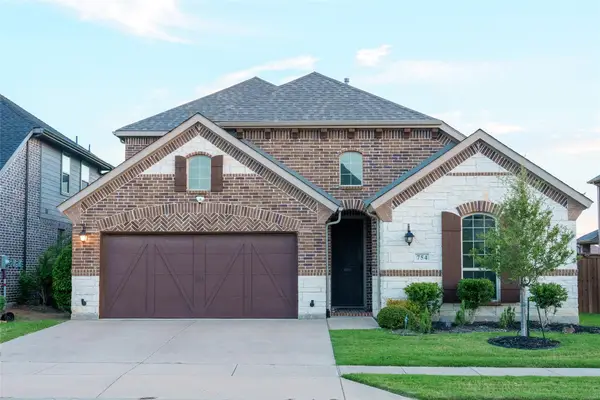 $699,999Active3 beds 4 baths3,008 sq. ft.
$699,999Active3 beds 4 baths3,008 sq. ft.754 Corner Post Path, Celina, TX 75009
MLS# 21036058Listed by: MY DREAM HOME HELPERS REALTY
