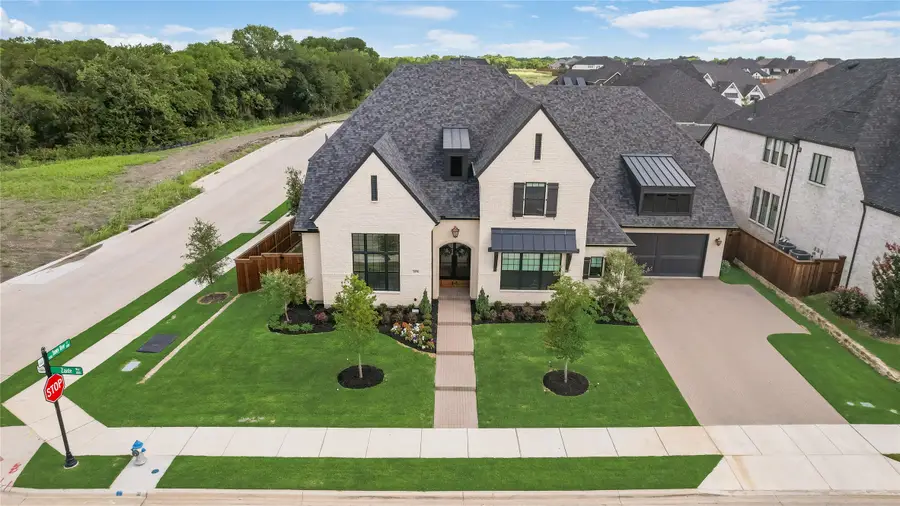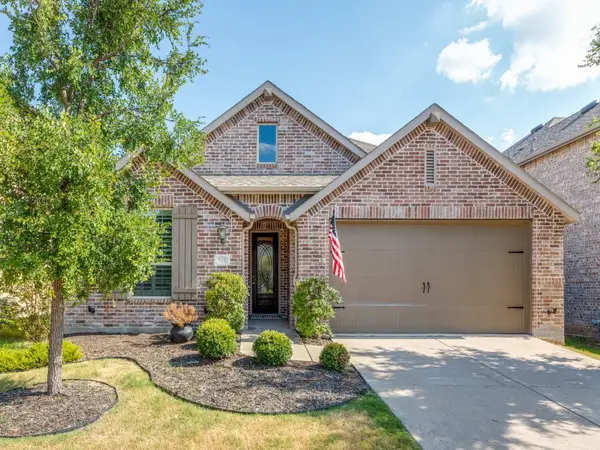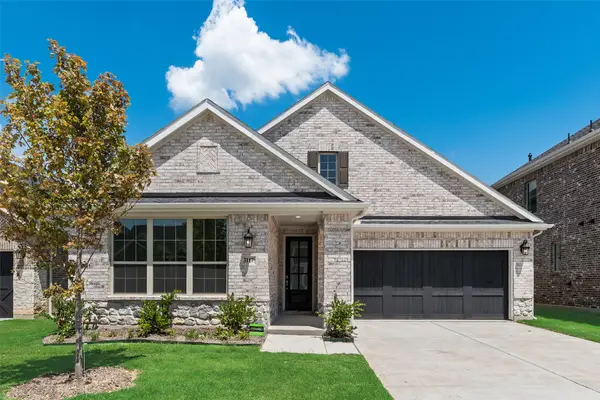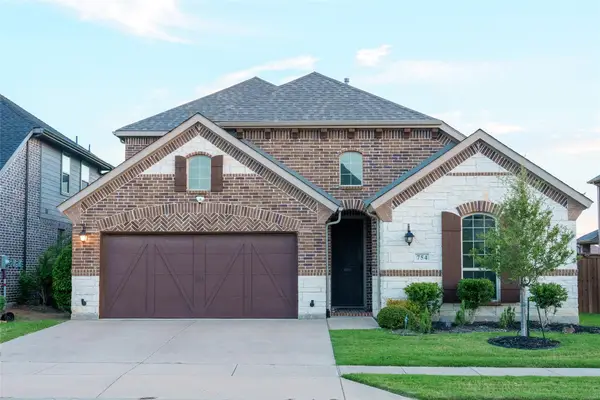2096 Zaide Way, Celina, TX 75009
Local realty services provided by:ERA Empower



Listed by:everett shell214-934-8953
Office:everett shell & assoc. realty
MLS#:20984169
Source:GDAR
Price summary
- Price:$1,525,000
- Price per sq. ft.:$307.46
- Monthly HOA dues:$176
About this home
Come see this gorgeous Tradition model floor plan in the award-winning master planned community of Mustang Lakes in Prosper ISD! This beauty sits on a coveted large corner 0.3 acre lot, 5 oversized bedrooms with ensuite, office, 7 baths including a pool bath, 3 car garage, hearth room, downstairs media room & game room up. The owner didn't miss a thing when designing this incredible home from the various blends of high-end finishes, such as designer lighting, river rock brick, black windows, copper lanterns, custom trim, tall baseboards, wood beams, builtins, & white oak hardwoods throughout! Upon entering the double glass arched iron doors, your eyes will be drawn to a grand foyer, chandelier, & curved staircase with balconies! The breathtaking great room showcases elegance & beauty from the double wide beams, floor to ceiling stone fireplace+ cast stone, 10 large windows for abundant natural light, vaulted ceilings, & arches that open to the media room, dining & hearth room with another gas fireplace, & dream kitchen! This gourmet chef's kitchen has an incredible oversized island with cabinets & storage on all sides, leathered countertops, mini fridge & bar area, 60 inch built-in Thermador fridge, Monogram 48 inch 6 gas burner + griddle dual fuel range with double ovens, & floor to ceiling rift white oak cabinetry, & custom vent hood! Each garage door is 8ft tall, ideal for any lifted vehicle with recently added epoxy flooring. Primary bedroom features vaulted ceilings, bay windows & luxury bathroom that includes large frameless shower, garden tub, dual sinks & vanity, and huge walk-in closet with an added area under the staircase for luggage or storage. Upstairs has 3 bedrms, 3 full baths & game room. Extended back porch, gas line for grill & huge backyard for outdoor entertaining! Walking distance to the clubhouse, fitness center, pool, schools, ponds, sports courts & parks. Don’t miss this rare opportunity to live in beautiful comfort, convenience & community!
Contact an agent
Home facts
- Year built:2024
- Listing Id #:20984169
- Added:54 day(s) ago
- Updated:August 21, 2025 at 11:39 AM
Rooms and interior
- Bedrooms:5
- Total bathrooms:7
- Full bathrooms:5
- Half bathrooms:2
- Living area:4,960 sq. ft.
Heating and cooling
- Cooling:Ceiling Fans, Central Air, Electric, Zoned
- Heating:Central, Fireplaces, Natural Gas, Zoned
Structure and exterior
- Roof:Composition
- Year built:2024
- Building area:4,960 sq. ft.
- Lot area:0.3 Acres
Schools
- High school:Walnut Grove
- Middle school:Lorene Rogers
- Elementary school:Sam Johnson
Finances and disclosures
- Price:$1,525,000
- Price per sq. ft.:$307.46
- Tax amount:$8,228
New listings near 2096 Zaide Way
- New
 $515,000Active4 beds 3 baths2,215 sq. ft.
$515,000Active4 beds 3 baths2,215 sq. ft.716 Esk Avenue, Celina, TX 75009
MLS# 21031706Listed by: JPAR - FRISCO - New
 $542,500Active4 beds 3 baths2,344 sq. ft.
$542,500Active4 beds 3 baths2,344 sq. ft.2317 Goldhawk Mews, Celina, TX 75009
MLS# 21036556Listed by: RE/MAX DFW ASSOCIATES - New
 $476,518Active4 beds 3 baths2,903 sq. ft.
$476,518Active4 beds 3 baths2,903 sq. ft.3129 Buckeye Street, Celina, TX 75009
MLS# 21038068Listed by: PINNACLE REALTY ADVISORS - New
 $519,465Active4 beds 3 baths2,941 sq. ft.
$519,465Active4 beds 3 baths2,941 sq. ft.3117 Arthurdale Street, Celina, TX 75009
MLS# 21037918Listed by: PINNACLE REALTY ADVISORS - New
 $433,912Active3 beds 2 baths1,868 sq. ft.
$433,912Active3 beds 2 baths1,868 sq. ft.3121 Arthurdale Street, Celina, TX 75009
MLS# 21037970Listed by: PINNACLE REALTY ADVISORS - New
 $555,588Active4 beds 4 baths3,210 sq. ft.
$555,588Active4 beds 4 baths3,210 sq. ft.3125 Arthurdale Street, Celina, TX 75009
MLS# 21037993Listed by: PINNACLE REALTY ADVISORS - New
 $587,839Active5 beds 5 baths3,470 sq. ft.
$587,839Active5 beds 5 baths3,470 sq. ft.3129 Arthurdale Street, Celina, TX 75009
MLS# 21038028Listed by: PINNACLE REALTY ADVISORS - New
 $499,990Active4 beds 3 baths2,881 sq. ft.
$499,990Active4 beds 3 baths2,881 sq. ft.3109 Arthurdale Street, Celina, TX 75009
MLS# 21037851Listed by: PINNACLE REALTY ADVISORS - New
 $421,406Active3 beds 3 baths2,490 sq. ft.
$421,406Active3 beds 3 baths2,490 sq. ft.3113 Buckeye Street, Celina, TX 75009
MLS# 21037887Listed by: PINNACLE REALTY ADVISORS - New
 $699,999Active3 beds 4 baths3,008 sq. ft.
$699,999Active3 beds 4 baths3,008 sq. ft.754 Corner Post Path, Celina, TX 75009
MLS# 21036058Listed by: MY DREAM HOME HELPERS REALTY
