2104 Sherluck Court, Celina, TX 75009
Local realty services provided by:ERA Myers & Myers Realty
Listed by: joe cloud469-424-0020
Office: joe cloud & associates
MLS#:21006775
Source:GDAR
Price summary
- Price:$1,699,900
- Price per sq. ft.:$323.73
- Monthly HOA dues:$171
About this home
Discover an unmatched level of luxury in the renowned master-planned community of Mustang Lakes, where luxury and comfort seamlessly unite in this extraordinary residence. This elegant home offers exceptional designer & thoughtful details throughout. Step inside to find soaring ceilings, wood floors, designer lighting, & electric blackout remote shades in all bedrooms & office. A private study with built-ins provides a perfect sanctuary for working from home. Every bedroom boasts its own ensuite bath, allowing plenty of privacy for everyone. The gourmet kitchen is a chef's delight, featuring custom white cabinets, stunning backsplash, oversized island, & large walk-in pantry. The spacious family room boasts beamed ceilings and a seamless sliding door that leads you to the backyard escape. The open-concept layout blends the dining area with the family room & kitchen, making it perfect for entertaining and gathering friends and family. The primary bedroom is a serene, spa-like retreat, complete with a freestanding tub, oversized shower, dual vanities & a gorgeous, custom walk-in closet. A connected utility room adds a touch of convenience. Enjoy movie nights or sports in either the upstairs or downstairs media room or gather in the spacious game room upstairs. The backyard oasis is a paradise of its own, offering a place for year-round outdoor enjoyment & entertaining. The backyard features a sparkling pool with a spa & water features, outdoor kitchen with Twin Eagles griddle & grill, hibachi flat top, grill, XXL green egg, refrigerator, plus a relaxing & comfortable patio space. The four car garage provides room for everyone’s vehicles plus storage. Mustang Lakes offers fabulous amenities including resort-style pools, tennis & basketball courts, fitness center, clubhouse, trails, ponds, & parks within top-rated Prosper ISD & Walnut Grove HS zone. This home is a true sanctuary of luxury & comfort, offering an unparalleled living experience.
Contact an agent
Home facts
- Year built:2022
- Listing ID #:21006775
- Added:147 day(s) ago
- Updated:December 18, 2025 at 12:42 PM
Rooms and interior
- Bedrooms:5
- Total bathrooms:7
- Full bathrooms:5
- Half bathrooms:2
- Living area:5,251 sq. ft.
Heating and cooling
- Cooling:Ceiling Fans, Central Air, Zoned
- Heating:Central, Fireplaces, Natural Gas
Structure and exterior
- Year built:2022
- Building area:5,251 sq. ft.
- Lot area:0.27 Acres
Schools
- High school:Walnut Grove
- Middle school:Lorene Rogers
- Elementary school:Sam Johnson
Finances and disclosures
- Price:$1,699,900
- Price per sq. ft.:$323.73
- Tax amount:$31,395
New listings near 2104 Sherluck Court
- New
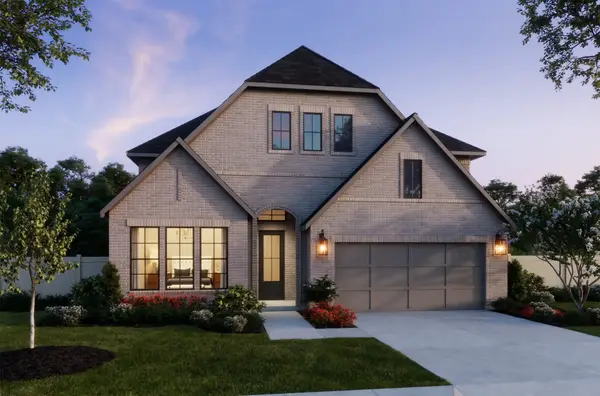 $694,326Active4 beds 5 baths3,363 sq. ft.
$694,326Active4 beds 5 baths3,363 sq. ft.1932 Yaupon Court, Celina, TX 75009
MLS# 21133626Listed by: COLLEEN FROST REAL ESTATE SERV - New
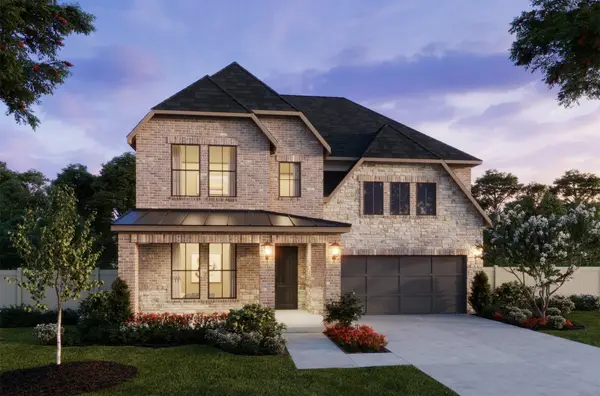 $694,668Active4 beds 5 baths3,404 sq. ft.
$694,668Active4 beds 5 baths3,404 sq. ft.1721 Blue Sage Court, Celina, TX 75009
MLS# 21134738Listed by: COLLEEN FROST REAL ESTATE SERV - Open Sat, 12 to 2pmNew
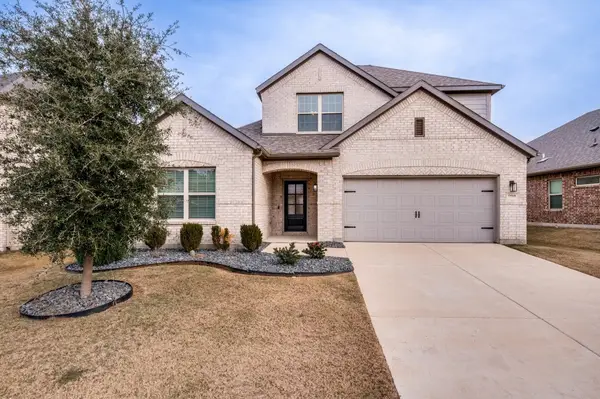 $469,000Active4 beds 3 baths2,455 sq. ft.
$469,000Active4 beds 3 baths2,455 sq. ft.908 Cobalt Drive, Celina, TX 75009
MLS# 21134368Listed by: PINNACLE REALTY ADVISORS - Open Sat, 12am to 4pmNew
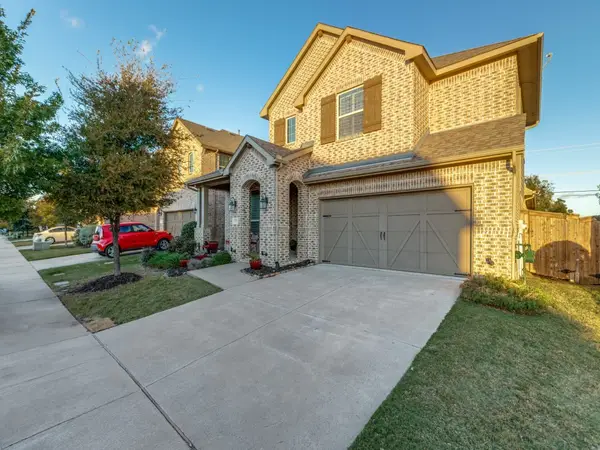 $625,000Active4 beds 4 baths3,293 sq. ft.
$625,000Active4 beds 4 baths3,293 sq. ft.4150 Sanders Drive, Celina, TX 75009
MLS# 21134329Listed by: EXIT JRAGZ REALTY ELITE - New
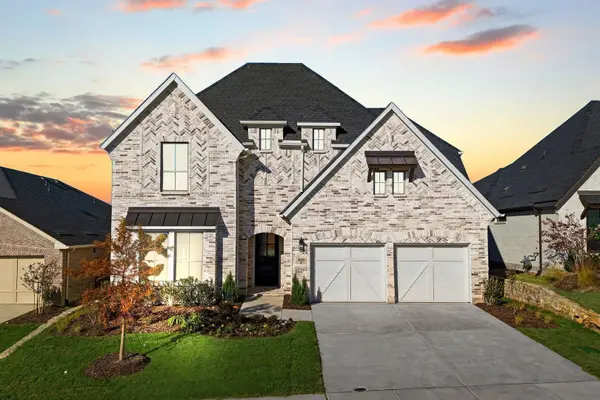 $654,999Active4 beds 5 baths3,296 sq. ft.
$654,999Active4 beds 5 baths3,296 sq. ft.600 Dublin Drive, Celina, TX 75009
MLS# 21134226Listed by: HOMESUSA.COM - New
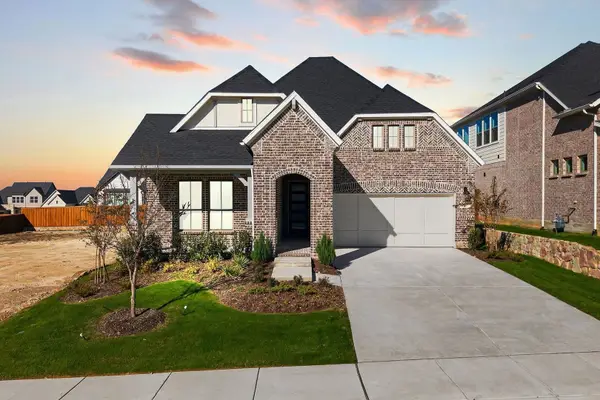 $559,999Active4 beds 3 baths2,790 sq. ft.
$559,999Active4 beds 3 baths2,790 sq. ft.610 Cork Dr, Celina, TX 75009
MLS# 21134235Listed by: HOMESUSA.COM - New
 $584,361Active4 beds 3 baths3,107 sq. ft.
$584,361Active4 beds 3 baths3,107 sq. ft.2517 Swinley Forest Drive, Celina, TX 75009
MLS# 21134062Listed by: RE/MAX DFW ASSOCIATES - New
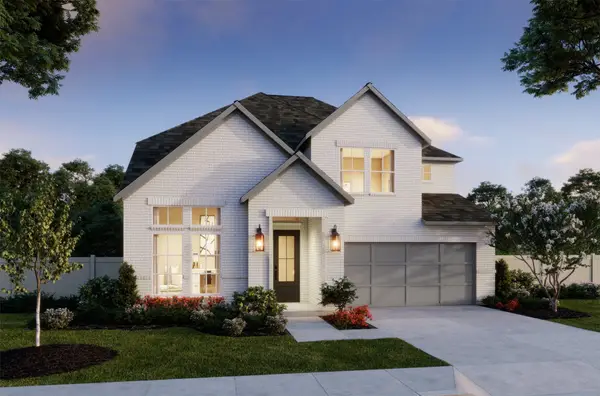 $653,988Active5 beds 6 baths3,429 sq. ft.
$653,988Active5 beds 6 baths3,429 sq. ft.1620 Yaupon Court, Celina, TX 75009
MLS# 21133587Listed by: COLLEEN FROST REAL ESTATE SERV - New
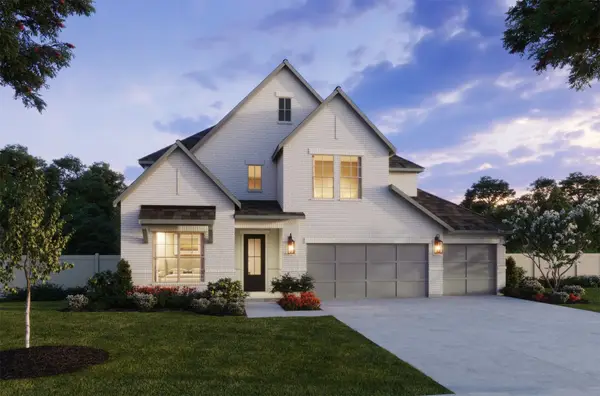 $697,369Active4 beds 5 baths3,417 sq. ft.
$697,369Active4 beds 5 baths3,417 sq. ft.1512 Rose Mallow Road, Celina, TX 75009
MLS# 21133592Listed by: COLLEEN FROST REAL ESTATE SERV - New
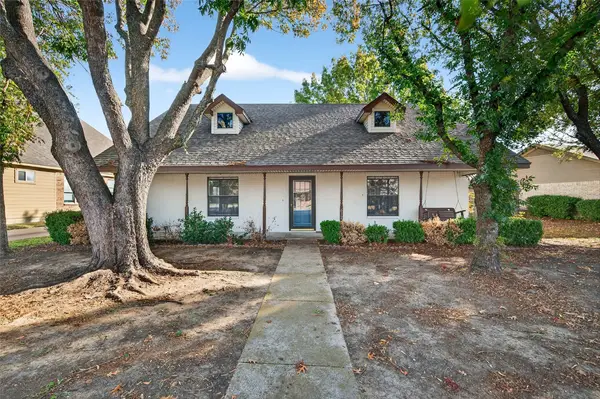 $359,000Active3 beds 2 baths1,409 sq. ft.
$359,000Active3 beds 2 baths1,409 sq. ft.612 S Arizona, Celina, TX 75009
MLS# 21131000Listed by: ELEVATED PROPERTY MANAGEMENT LLC.
