2208 Zaide Way, Celina, TX 75009
Local realty services provided by:ERA Empower
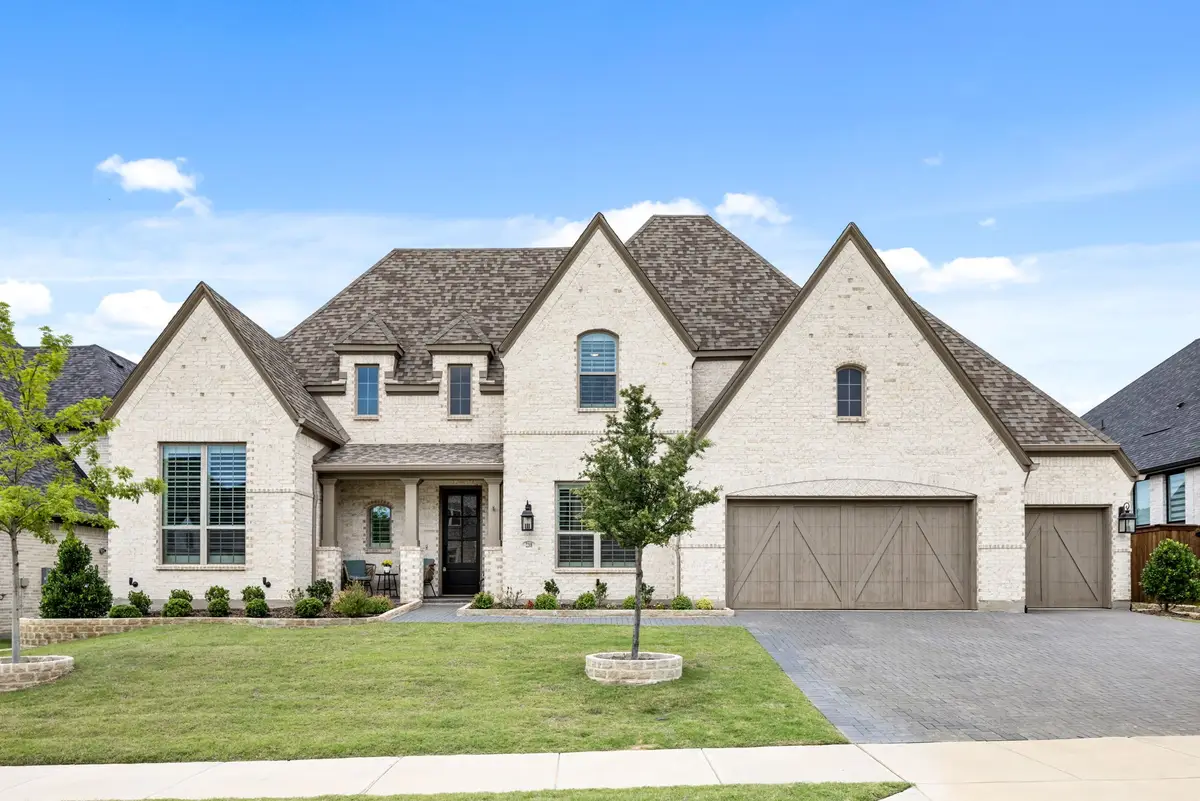

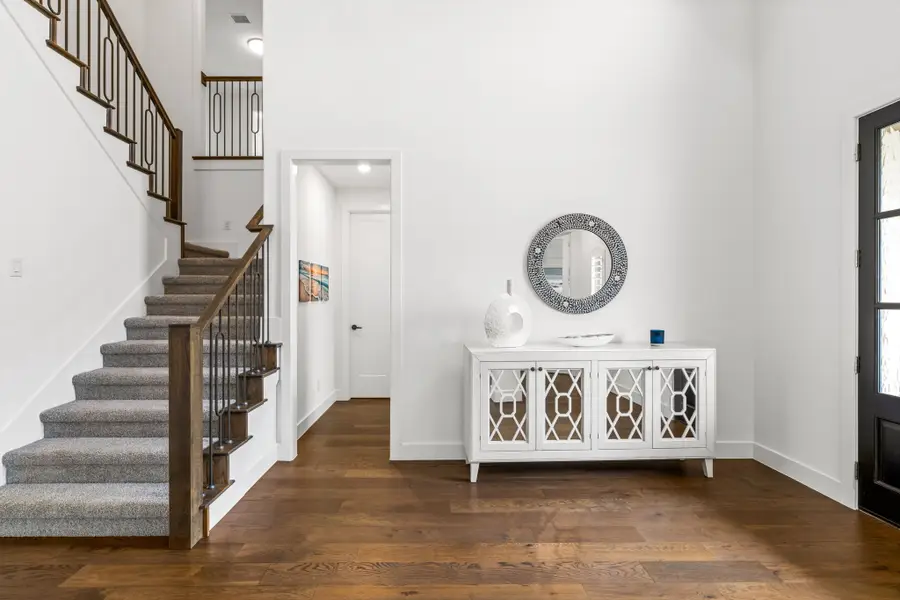
Listed by:joe cloud469-424-0020
Office:joe cloud & associates
MLS#:20964900
Source:GDAR
Price summary
- Price:$1,150,000
- Price per sq. ft.:$264.25
- Monthly HOA dues:$179
About this home
This stunning home situated in the master planned community of Mustang Lakes offers an exquisite blend of luxury and comfort. This 5 bedroom home exudes elegance from the moment you arrive. Inside, find a beautiful formal dining room, a private study, & an array of entertainment spaces. Thoughtful upgrades include custom shutters throughout, custom kitchen cabinets, a planning desk, & mud room. The open floor plan seamlessly connects the kitchen, breakfast, & living areas. This design is optimal for entertaining, allowing everyone to be together whether preparing meals or relaxing. The kitchen is a cook’s delight, featuring a large island, high-end appliances, double ovens, crisp white cabinets, sleek countertops & backsplash. The living room is a welcoming space with soaring ceilings, cozy fireplace & windows overlooking the backyard, allowing tons of natural light inside. The primary suite offers a serene escape with its own sitting area. The luxurious ensuite bath boasts separate vanities, separate tub, shower & walk in closet. An additional 1st floor bedroom features its own full bath, making it the ideal space for guests. First floor media room allows a spot for the family to gather for movie nights. Upstairs, discover a spacious gameroom, bonus additional playroom plus 3 bedrooms & 2 full baths. The backyard offers a serene retreat complete with a covered patio perfect for enjoying morning coffee or cooking out with friends and family. Gather everyone around the cozy outdoor fire pit for s’mores. The spacious yard offers plenty of room for relaxation & play. 4 car garage with epoxy flooring provides room for everyone’s vehicles plus storage. Enjoy fabulous community amenities including resort-style pools, sports courts, fitness center, clubhouse, miles of hike & bike trails, fishing & planned neighborhood activities. Zoned to Prosper ISD & highly rated Walnut Grove HS. This home blends sophistication & tranquility, offering an unparalleled living experience.
Contact an agent
Home facts
- Year built:2022
- Listing Id #:20964900
- Added:69 day(s) ago
- Updated:August 20, 2025 at 07:09 AM
Rooms and interior
- Bedrooms:5
- Total bathrooms:5
- Full bathrooms:4
- Half bathrooms:1
- Living area:4,352 sq. ft.
Heating and cooling
- Cooling:Ceiling Fans, Central Air, Electric
- Heating:Central, Fireplaces, Zoned
Structure and exterior
- Roof:Composition
- Year built:2022
- Building area:4,352 sq. ft.
- Lot area:0.27 Acres
Schools
- High school:Walnut Grove
- Middle school:Lorene Rogers
- Elementary school:Sam Johnson
Finances and disclosures
- Price:$1,150,000
- Price per sq. ft.:$264.25
- Tax amount:$21,008
New listings near 2208 Zaide Way
- New
 $577,356Active4 beds 4 baths2,493 sq. ft.
$577,356Active4 beds 4 baths2,493 sq. ft.825 Cottontail Way, Celina, TX 75009
MLS# 21037193Listed by: ALEXANDER PROPERTIES - DALLAS 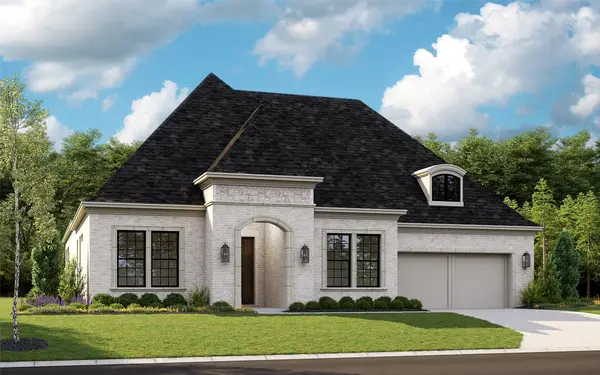 $1,131,471Pending3 beds 5 baths3,996 sq. ft.
$1,131,471Pending3 beds 5 baths3,996 sq. ft.3424 Alysheba Way, Celina, TX 75009
MLS# 21037176Listed by: HOMESUSA.COM- New
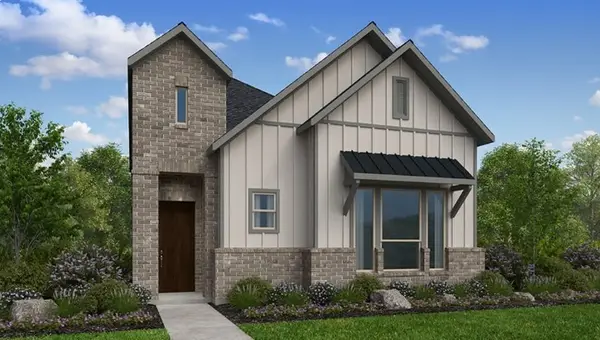 $448,265Active3 beds 3 baths2,070 sq. ft.
$448,265Active3 beds 3 baths2,070 sq. ft.1605 Barnwood Road, Celina, TX 75009
MLS# 21037011Listed by: ALEXANDER PROPERTIES - DALLAS - New
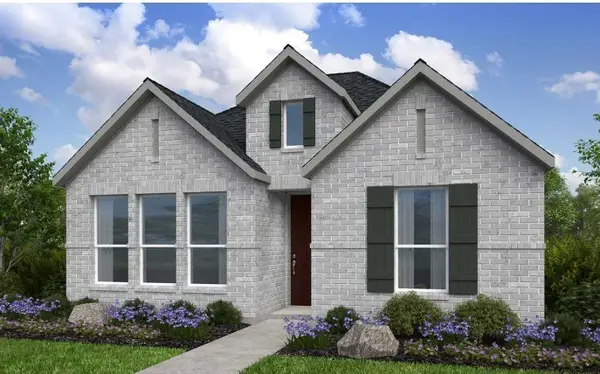 $398,615Active3 beds 2 baths3,379 sq. ft.
$398,615Active3 beds 2 baths3,379 sq. ft.1504 Canter Street, Celina, TX 75009
MLS# 21036702Listed by: ALEXANDER PROPERTIES - DALLAS - New
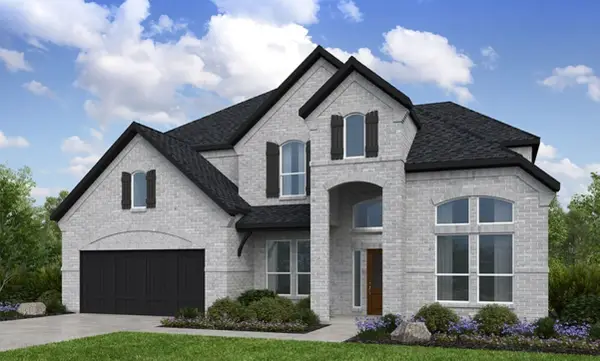 $722,445Active4 beds 4 baths3,367 sq. ft.
$722,445Active4 beds 4 baths3,367 sq. ft.705 Cottontail Way, Celina, TX 75009
MLS# 21036568Listed by: ALEXANDER PROPERTIES - DALLAS - New
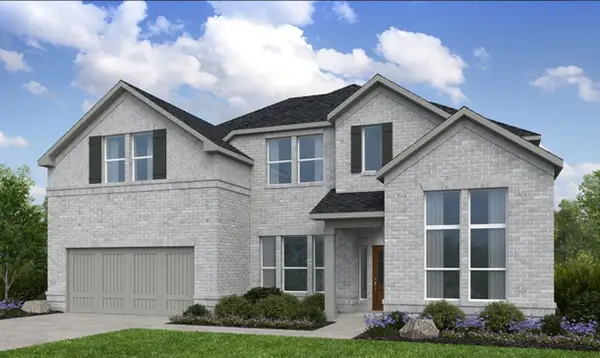 $695,790Active4 beds 4 baths3,418 sq. ft.
$695,790Active4 beds 4 baths3,418 sq. ft.709 Cottontail Way, Celina, TX 75009
MLS# 21036614Listed by: ALEXANDER PROPERTIES - DALLAS - New
 $575,000Active4 beds 4 baths2,612 sq. ft.
$575,000Active4 beds 4 baths2,612 sq. ft.1714 Holmwood Drive, Celina, TX 75009
MLS# 21029555Listed by: PINNACLE REALTY ADVISORS - New
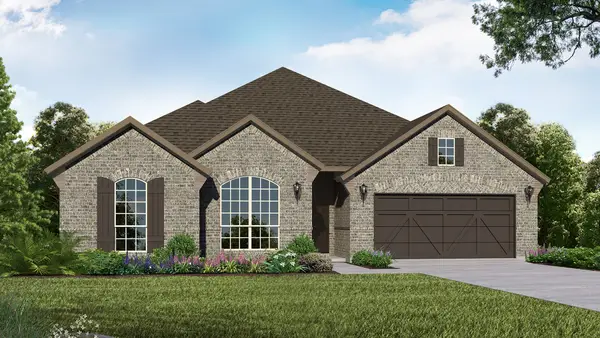 $653,405Active4 beds 4 baths3,026 sq. ft.
$653,405Active4 beds 4 baths3,026 sq. ft.3329 Santolina Way, Celina, TX 75009
MLS# 21036498Listed by: AMERICAN LEGEND HOMES - New
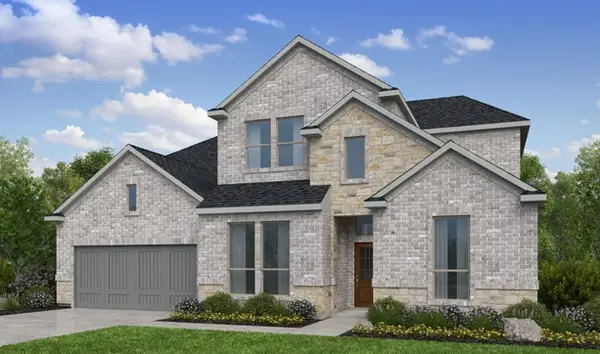 $712,255Active4 beds 4 baths3,453 sq. ft.
$712,255Active4 beds 4 baths3,453 sq. ft.625 Cottontail Way, Celina, TX 75009
MLS# 21036518Listed by: ALEXANDER PROPERTIES - DALLAS - New
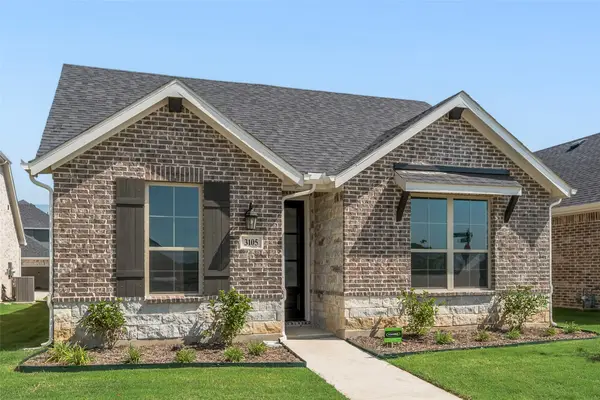 $375,165Active3 beds 2 baths1,733 sq. ft.
$375,165Active3 beds 2 baths1,733 sq. ft.3105 Buckeye Street, Celina, TX 75009
MLS# 21036353Listed by: PINNACLE REALTY ADVISORS
