2300 Zaide Way, Celina, TX 75009
Local realty services provided by:ERA Courtyard Real Estate
Listed by:anthony hayter469-993-3121
Office:local pro realty llc.
MLS#:21020573
Source:GDAR
Price summary
- Price:$1,694,999
- Price per sq. ft.:$295.5
- Monthly HOA dues:$176
About this home
Welcome to your dream home in Mustang Lakes! This 6-bedroom, 8-bath masterpiece offers over 5,700 sq. ft. of luxury living designed for comfort and unforgettable entertaining. Built in 2022, every detail has been curated — soaring ceilings, a built-in coffee bar, custom closets, a hearth room, and not one but 2 media or flex rooms. Three fireplaces and whole-home surround sound set the stage for cozy nights and lively gatherings.
The gourmet kitchen flows seamlessly into multiple living and dining spaces, while each spacious bedroom comes with a private en suite bath for ultimate convenience. Step outside to a landscaped 0.27-acre lot with timeless brick curb appeal and low-maintenance design.
Located in Prosper ISD with access to Mustang Lakes’ resort-style amenities, this home combines elegance, space, and lifestyle. Just minutes from shopping, dining, and major highways — this is Celina living at its finest.
Contact an agent
Home facts
- Year built:2022
- Listing ID #:21020573
- Added:68 day(s) ago
- Updated:October 16, 2025 at 11:40 AM
Rooms and interior
- Bedrooms:6
- Total bathrooms:8
- Full bathrooms:6
- Half bathrooms:2
- Living area:5,736 sq. ft.
Heating and cooling
- Cooling:Central Air
- Heating:Central
Structure and exterior
- Roof:Composition
- Year built:2022
- Building area:5,736 sq. ft.
- Lot area:0.27 Acres
Schools
- High school:Walnut Grove
- Middle school:Lorene Rogers
- Elementary school:Sam Johnson
Finances and disclosures
- Price:$1,694,999
- Price per sq. ft.:$295.5
- Tax amount:$31,245
New listings near 2300 Zaide Way
- New
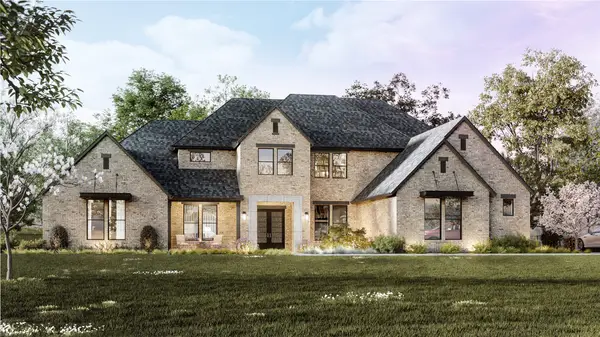 $1,399,999Active5 beds 6 baths5,036 sq. ft.
$1,399,999Active5 beds 6 baths5,036 sq. ft.3810 Blaire Avenue, Celina, TX 75009
MLS# 21086871Listed by: RYAN GRIFFIN - New
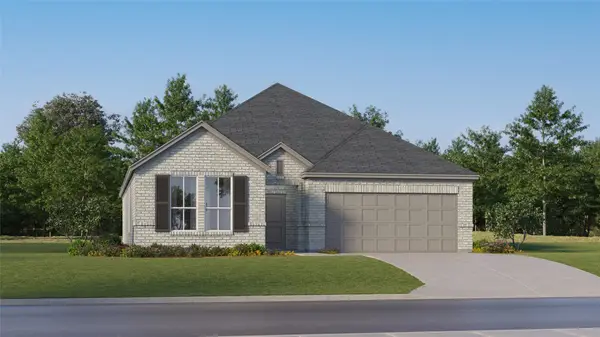 $328,589Active3 beds 2 baths1,822 sq. ft.
$328,589Active3 beds 2 baths1,822 sq. ft.2608 Conroe Road, Celina, TX 75009
MLS# 21087783Listed by: TURNER MANGUM,LLC - New
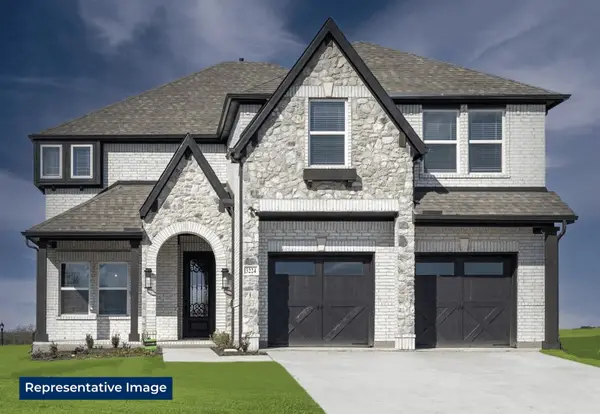 $897,376Active5 beds 5 baths3,560 sq. ft.
$897,376Active5 beds 5 baths3,560 sq. ft.4313 S Bellview Way, Celina, TX 75009
MLS# 21087517Listed by: HOMESUSA.COM - Open Sat, 1 to 3pmNew
 $629,990Active5 beds 4 baths3,178 sq. ft.
$629,990Active5 beds 4 baths3,178 sq. ft.302 Trakehner Trail, Celina, TX 75009
MLS# 21072625Listed by: DABCO REALTY - New
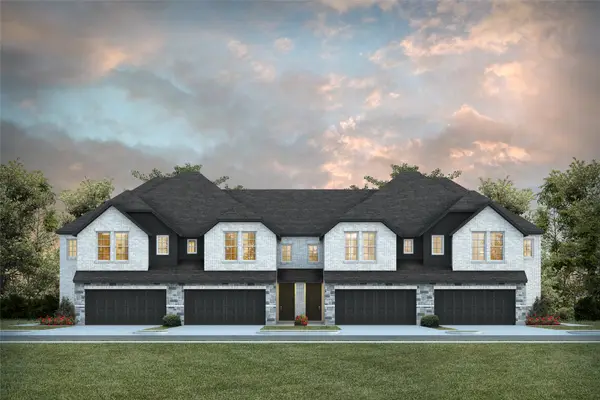 $351,830Active3 beds 3 baths1,795 sq. ft.
$351,830Active3 beds 3 baths1,795 sq. ft.1387 Hill Country Place, Celina, TX 75009
MLS# 21086212Listed by: COLLEEN FROST REAL ESTATE SERV - New
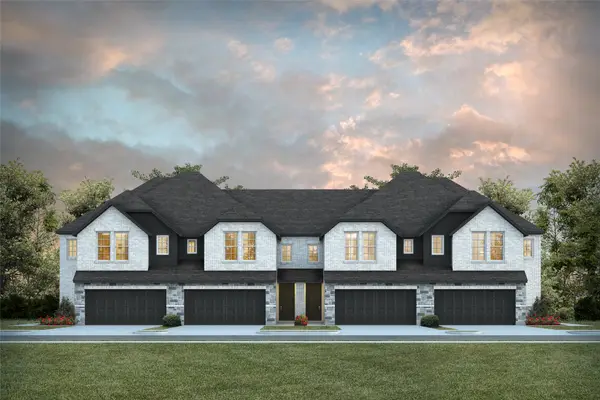 $407,660Active4 beds 4 baths2,052 sq. ft.
$407,660Active4 beds 4 baths2,052 sq. ft.1375 Hill Country Place, Celina, TX 75009
MLS# 21086216Listed by: COLLEEN FROST REAL ESTATE SERV - New
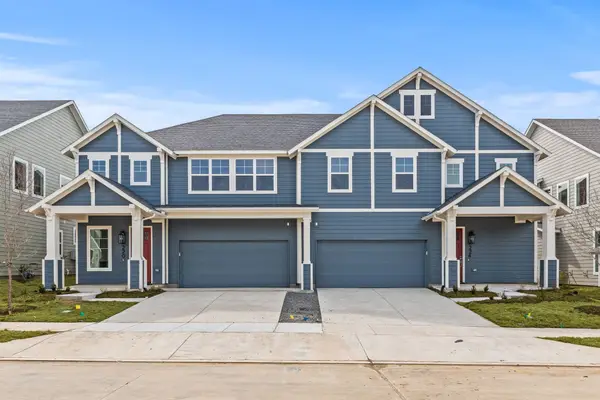 $445,000Active3 beds 3 baths2,425 sq. ft.
$445,000Active3 beds 3 baths2,425 sq. ft.220 Chestnut Street, Celina, TX 75009
MLS# 21086807Listed by: RYAN GRIFFIN - New
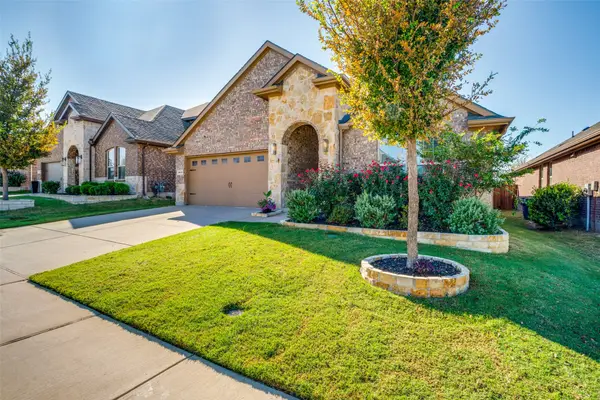 $475,000Active4 beds 2 baths2,036 sq. ft.
$475,000Active4 beds 2 baths2,036 sq. ft.1013 Azure Lane, Celina, TX 75009
MLS# 21085381Listed by: ELEVATED PROPERTY MANAGEMENT LLC. - New
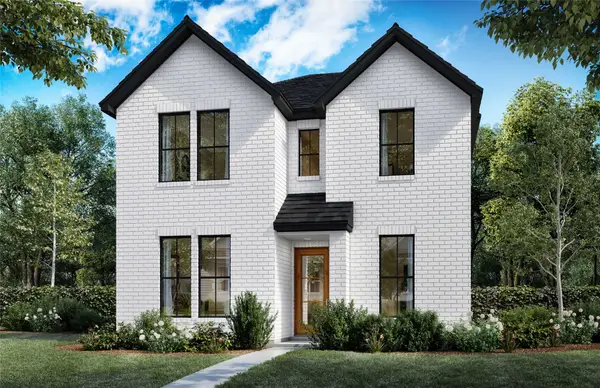 $689,900Active4 beds 4 baths2,991 sq. ft.
$689,900Active4 beds 4 baths2,991 sq. ft.806 Kendall Lane, Celina, TX 75009
MLS# 21086423Listed by: HUNTER DEHN REALTY - New
 $739,000Active4 beds 4 baths3,012 sq. ft.
$739,000Active4 beds 4 baths3,012 sq. ft.3516 Clairborne Drive, Celina, TX 75009
MLS# 21085192Listed by: ALLIE BETH ALLMAN & ASSOCIATES
