2308 Zaide Way, Celina, TX 75009
Local realty services provided by:ERA Empower
Listed by: rebecca valera972-562-8883
Office: keller williams no. collin cty
MLS#:21060123
Source:GDAR
Price summary
- Price:$1,399,000
- Price per sq. ft.:$297.98
- Monthly HOA dues:$176
About this home
Welcome to this stunning 2023-built contemporary home, perfectly set on a premium corner lot in the highly sought-after Mustang Lakes community. With 4,695 sq. ft. of thoughtfully designed living space, this 5-bedroom, 7-bath (two are half baths) residence balances elegance, comfort, and functionality. Inside, soaring ceilings and designer finishes create a sophisticated backdrop for everyday living and entertaining. The main floor features two bedrooms & 2.5 bathrooms, including the luxurious primary suite with dual vanities, a designer black shower, garden tub, and 8' x 11' closet. A private office with built-ins and a dedicated media room provide versatile spaces for both productivity and relaxation. Upstairs, you’ll find three generously sized bedrooms, each with their own walk-in closet & ensuite bathroom, plus a flexible game room. This home features **two powder baths—one on each level—**every detail has been crafted for convenience. The gourmet kitchen boasts a large marble island, with black quartz counters on either side, and abundant storage— with a 4' x 12' oversized pantry and two addition storage closets off the main living area. The kitchen seamlessly flows into the open living room highlighted by a sleek fireplace, vaulted ceilings and three impressive chandeliers that light up the space. Step outside and completely open up the 4 sliding doors into the backyard retreat, complete with an oversized 8' x 18' covered patio featuring motorized blinds—perfect for al fresco dining or quiet evenings. A 4-car garage offers ample parking and storage. Located within the highly-rated Prosper ISD, with easy access to the Dallas North Tollway and amazing community amenities like pools, walking trails, a fitness center, clubhouse, playgrounds, tennis courts, fishing multiple lakes and a private island, this home combines upscale design with suburban tranquility.
Contact an agent
Home facts
- Year built:2023
- Listing ID #:21060123
- Added:294 day(s) ago
- Updated:December 18, 2025 at 12:42 PM
Rooms and interior
- Bedrooms:5
- Total bathrooms:7
- Full bathrooms:5
- Half bathrooms:2
- Living area:4,695 sq. ft.
Heating and cooling
- Cooling:Ceiling Fans, Central Air, Electric, Roof Turbines
- Heating:Central, Fireplaces, Natural Gas
Structure and exterior
- Roof:Composition
- Year built:2023
- Building area:4,695 sq. ft.
- Lot area:0.3 Acres
Schools
- High school:Walnut Grove
- Middle school:Lorene Rogers
- Elementary school:Sam Johnson
Finances and disclosures
- Price:$1,399,000
- Price per sq. ft.:$297.98
- Tax amount:$28,306
New listings near 2308 Zaide Way
- New
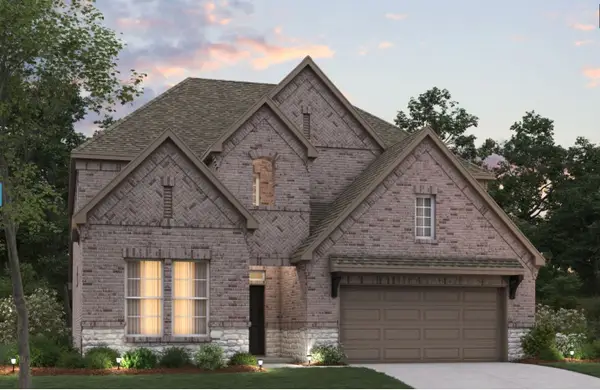 $639,990Active4 beds 4 baths3,155 sq. ft.
$639,990Active4 beds 4 baths3,155 sq. ft.3609 Henry Crossing Lane, Celina, TX 75009
MLS# 21133331Listed by: ESCAPE REALTY - New
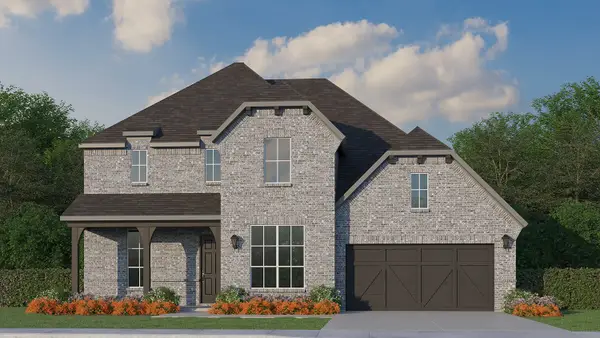 $1,054,300Active5 beds 6 baths4,330 sq. ft.
$1,054,300Active5 beds 6 baths4,330 sq. ft.4109 Trellis Drive, Celina, TX 75078
MLS# 21135615Listed by: AMERICAN LEGEND HOMES - New
 $1,208,279Active4 beds 6 baths3,411 sq. ft.
$1,208,279Active4 beds 6 baths3,411 sq. ft.2316 Havannah Drive, Celina, TX 75009
MLS# 21134842Listed by: HIGHLAND HOMES REALTY - New
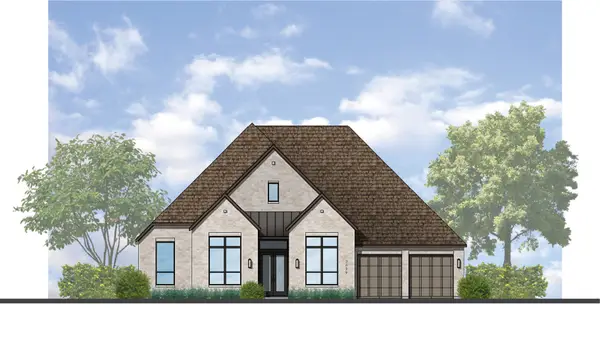 $1,200,000Active4 beds 5 baths3,700 sq. ft.
$1,200,000Active4 beds 5 baths3,700 sq. ft.2212 Havannah Drive, Celina, TX 75009
MLS# 21134921Listed by: HIGHLAND HOMES REALTY - Open Sat, 12:30 to 5pmNew
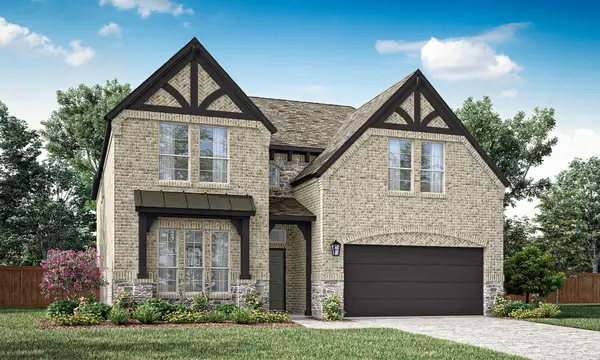 $564,980Active4 beds 3 baths3,263 sq. ft.
$564,980Active4 beds 3 baths3,263 sq. ft.1433 Florence Lane, Celina, TX 75009
MLS# 21135493Listed by: RANDOL J. VICK, BROKER - Open Sat, 12:30 to 5:30pmNew
 $459,980Active3 beds 2 baths2,041 sq. ft.
$459,980Active3 beds 2 baths2,041 sq. ft.1439 Florence Lane, Celina, TX 75009
MLS# 21135518Listed by: RANDOL J. VICK, BROKER - Open Sat, 12:30 to 5:30pmNew
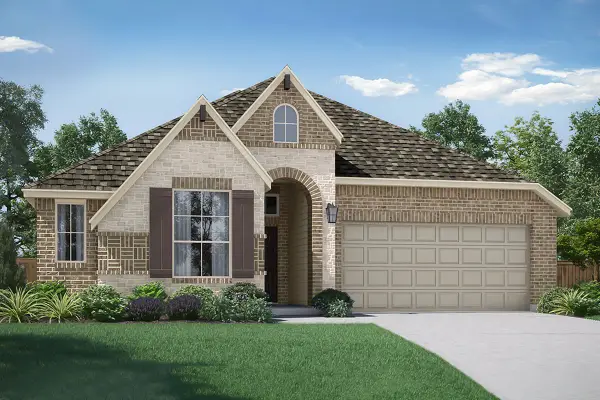 $469,980Active4 beds 3 baths2,192 sq. ft.
$469,980Active4 beds 3 baths2,192 sq. ft.1430 Marcella Lane, Celina, TX 75009
MLS# 21135526Listed by: RANDOL J. VICK, BROKER - New
 $559,000Active4 beds 3 baths2,564 sq. ft.
$559,000Active4 beds 3 baths2,564 sq. ft.16905 Flagstone Drive, Celina, TX 75009
MLS# 21132585Listed by: TX REAL ESTATE QUEEN & COMPANY - New
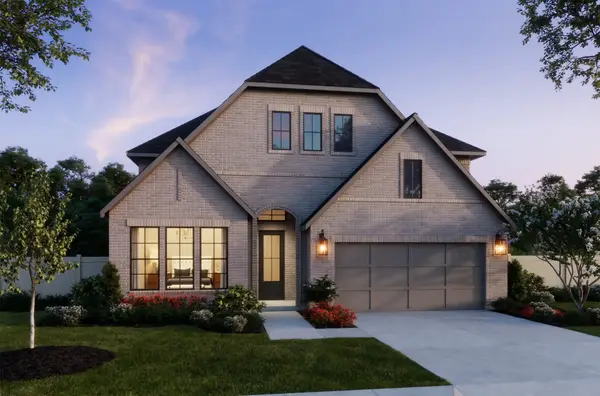 $664,326Active4 beds 5 baths3,363 sq. ft.
$664,326Active4 beds 5 baths3,363 sq. ft.1932 Yaupon Court, Celina, TX 75009
MLS# 21133626Listed by: COLLEEN FROST REAL ESTATE SERV - New
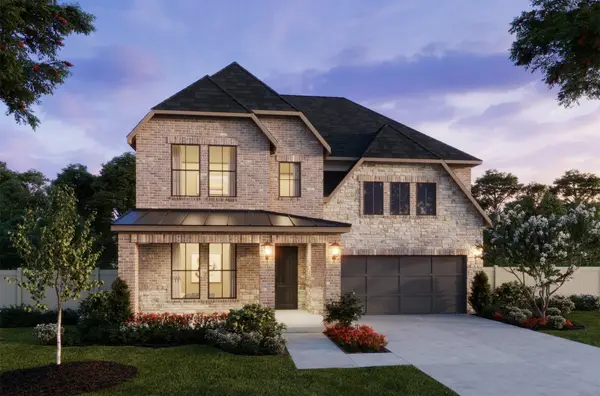 $694,668Active4 beds 5 baths3,404 sq. ft.
$694,668Active4 beds 5 baths3,404 sq. ft.1721 Blue Sage Court, Celina, TX 75009
MLS# 21134738Listed by: COLLEEN FROST REAL ESTATE SERV
