2415 Preakness Place, Celina, TX 75009
Local realty services provided by:ERA Steve Cook & Co, Realtors
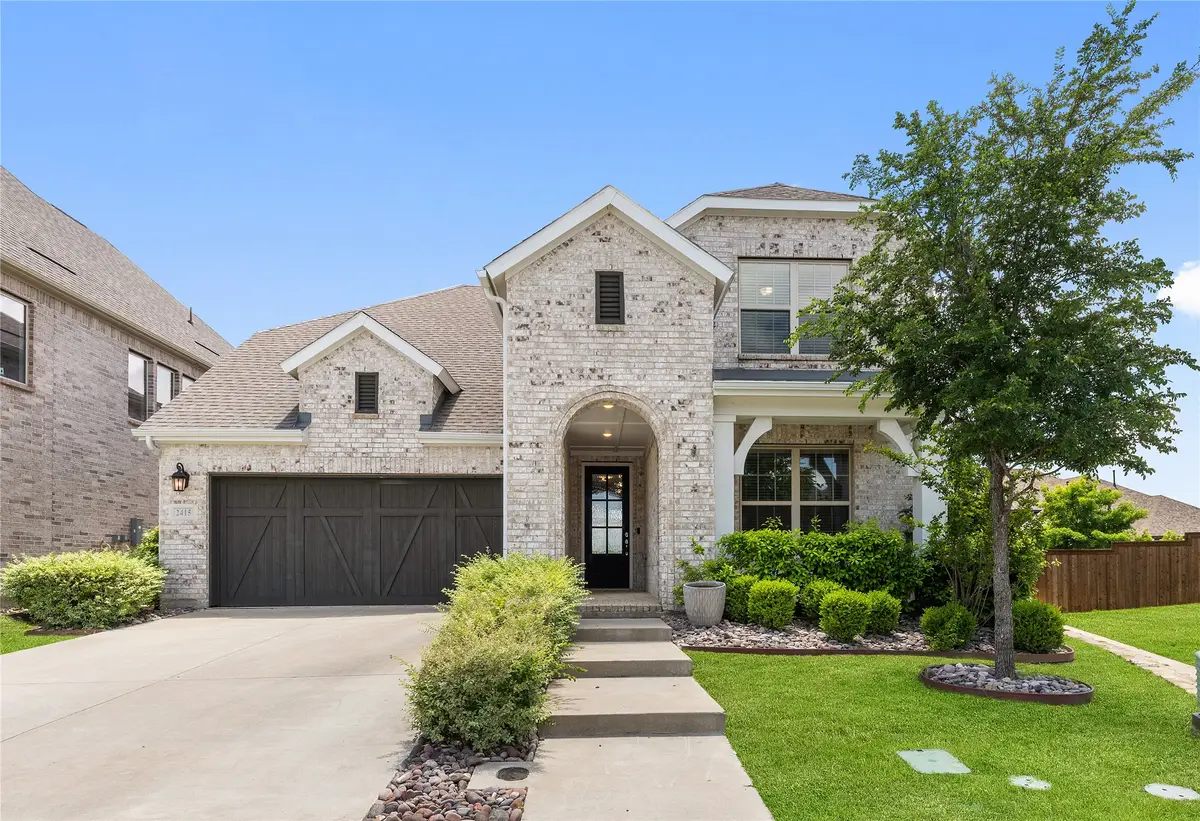

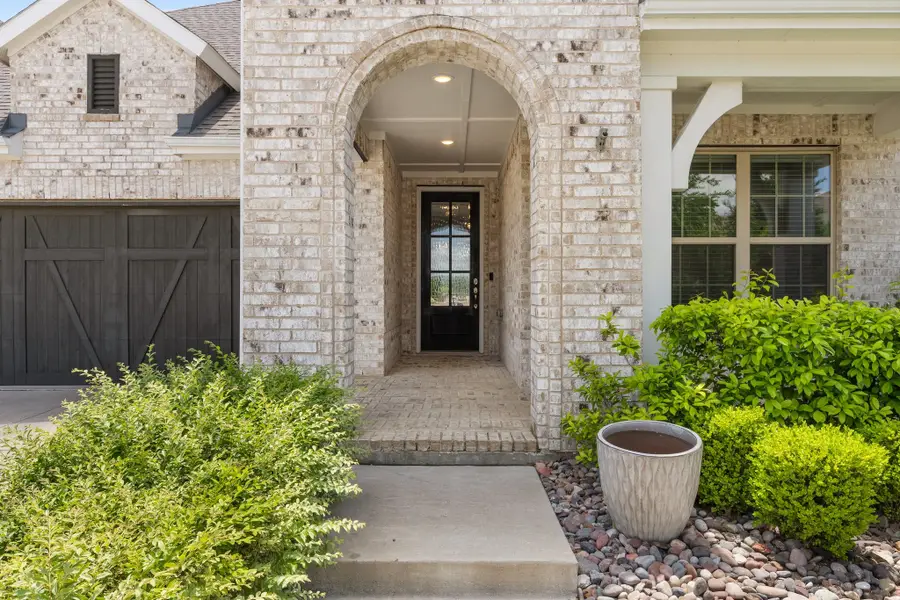
Listed by:heather stevens
Office:the agency frisco
MLS#:20925205
Source:GDAR
Price summary
- Price:$599,000
- Price per sq. ft.:$209.44
- Monthly HOA dues:$176
About this home
Ask about the lender credit! PRICED UNDER MARKET VALUE and move in ready. Situated on an oversized, north-facing lot in Mustang Lakes, one of North Texas’ premier master planned communities, and zoned for the highly acclaimed Prosper ISD and Walnut Grove High School, this home exemplifies timeless design and superior craftsmanship. With two bedrooms downstairs and a dedicated office space with french doors, the open floor plan is enhanced by wood-inspired floors and granite countertops, creating an inviting atmosphere. Sleek and stylish, the kitchen includes stainless steel appliances, a large island, detailed herringbone backsplash, and under-cabinet lighting that enhances both utility and aesthetics. The living room centers around a cozy gas fireplace, perfect for relaxing evenings. The downstairs primary suite is a true sanctuary , complete with dual sinks, a soaking garden tub, and a generous walk-in closet. Upstairs, you'll find two additional bedrooms and a large gameroom—ideal for hosting guests or relaxing with family. Step outside to enjoy the covered patio and generous backyard, perfect for outdoor gatherings or quiet mornings. As part of the Mustang Lakes community, you’ll enjoy access to an impressive array of amenities including a resort-style pool, state-of-the-art fitness center, miles of trails, parks, playgrounds, an amphitheater, sports courts, and serene stocked lakes. The front yard maintenance is covered by the HOA. This home delivers both luxury living and a vibrant community lifestyle.
Contact an agent
Home facts
- Year built:2020
- Listing Id #:20925205
- Added:98 day(s) ago
- Updated:August 21, 2025 at 11:39 AM
Rooms and interior
- Bedrooms:4
- Total bathrooms:3
- Full bathrooms:3
- Living area:2,860 sq. ft.
Heating and cooling
- Cooling:Attic Fan, Ceiling Fans, Central Air, Electric, Zoned
- Heating:Central, Natural Gas, Zoned
Structure and exterior
- Roof:Composition
- Year built:2020
- Building area:2,860 sq. ft.
- Lot area:0.17 Acres
Schools
- High school:Walnut Grove
- Middle school:Lorene Rogers
- Elementary school:Sam Johnson
Finances and disclosures
- Price:$599,000
- Price per sq. ft.:$209.44
- Tax amount:$13,301
New listings near 2415 Preakness Place
- New
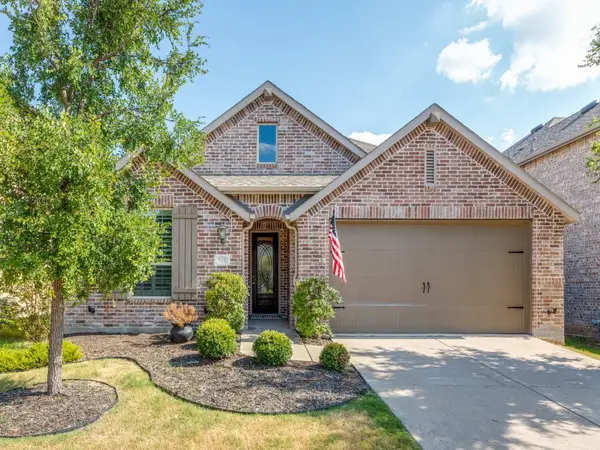 $515,000Active4 beds 3 baths2,215 sq. ft.
$515,000Active4 beds 3 baths2,215 sq. ft.716 Esk Avenue, Celina, TX 75009
MLS# 21031706Listed by: JPAR - FRISCO - New
 $542,500Active4 beds 3 baths2,344 sq. ft.
$542,500Active4 beds 3 baths2,344 sq. ft.2317 Goldhawk Mews, Celina, TX 75009
MLS# 21036556Listed by: RE/MAX DFW ASSOCIATES - New
 $476,518Active4 beds 3 baths2,903 sq. ft.
$476,518Active4 beds 3 baths2,903 sq. ft.3129 Buckeye Street, Celina, TX 75009
MLS# 21038068Listed by: PINNACLE REALTY ADVISORS - New
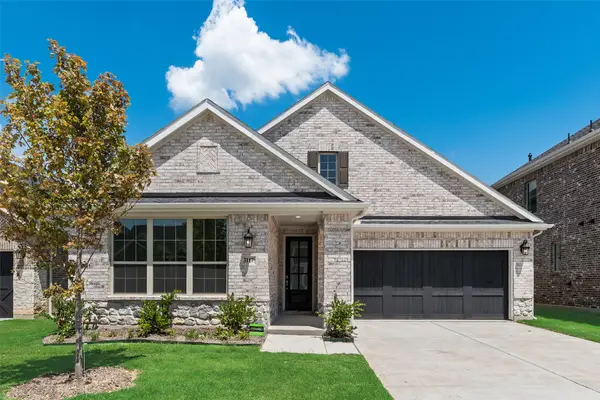 $519,465Active4 beds 3 baths2,941 sq. ft.
$519,465Active4 beds 3 baths2,941 sq. ft.3117 Arthurdale Street, Celina, TX 75009
MLS# 21037918Listed by: PINNACLE REALTY ADVISORS - New
 $433,912Active3 beds 2 baths1,868 sq. ft.
$433,912Active3 beds 2 baths1,868 sq. ft.3121 Arthurdale Street, Celina, TX 75009
MLS# 21037970Listed by: PINNACLE REALTY ADVISORS - New
 $555,588Active4 beds 4 baths3,210 sq. ft.
$555,588Active4 beds 4 baths3,210 sq. ft.3125 Arthurdale Street, Celina, TX 75009
MLS# 21037993Listed by: PINNACLE REALTY ADVISORS - New
 $587,839Active5 beds 5 baths3,470 sq. ft.
$587,839Active5 beds 5 baths3,470 sq. ft.3129 Arthurdale Street, Celina, TX 75009
MLS# 21038028Listed by: PINNACLE REALTY ADVISORS - New
 $499,990Active4 beds 3 baths2,881 sq. ft.
$499,990Active4 beds 3 baths2,881 sq. ft.3109 Arthurdale Street, Celina, TX 75009
MLS# 21037851Listed by: PINNACLE REALTY ADVISORS - New
 $421,406Active3 beds 3 baths2,490 sq. ft.
$421,406Active3 beds 3 baths2,490 sq. ft.3113 Buckeye Street, Celina, TX 75009
MLS# 21037887Listed by: PINNACLE REALTY ADVISORS - New
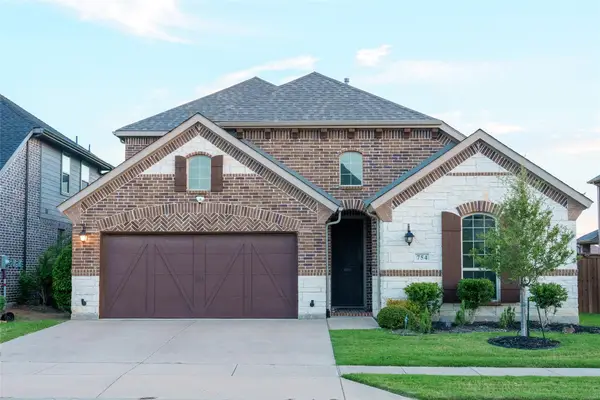 $699,999Active3 beds 4 baths3,008 sq. ft.
$699,999Active3 beds 4 baths3,008 sq. ft.754 Corner Post Path, Celina, TX 75009
MLS# 21036058Listed by: MY DREAM HOME HELPERS REALTY
