2607 Maverick Way, Celina, TX 75009
Local realty services provided by:ERA Courtyard Real Estate
Listed by:stacy cate469-667-2641
Office:compass re texas, llc.
MLS#:21042888
Source:GDAR
Price summary
- Price:$899,000
- Price per sq. ft.:$268.68
- Monthly HOA dues:$169
About this home
Step inside this former Coventry Homes model, where thoughtful design and comfortable living come together in a spacious single-story home loaded with upgrades. This layout features a private suite with its own living room, coffee bar, large bedroom, and walk-in shower—ideal for guests or multi-generational living.The kitchen is the heart of the home with quartz counters, double convection ovens, premium stainless appliances, and generous storage that makes both everyday meals and hosting a breeze. California doors open wide from the central living area to the extended covered patio, blending indoor and outdoor living. Natural light fills the dining area, creating the perfect place for gathering. The dedicated office features custom built-ins that set the stage for productive days.The primary suite feels like a retreat with a private seating area and spa-like features such as separate vanities, soaking tub and Texas sized walk-in shower. The generous primary closet connects directly to the laundry room for added convenience.Two additional secondary bedrooms include bay windows and walk-in closets. The game room offers a flexible space for entertaining. The garages stand out with epoxy flooring and built-in cabinetry, offering storage and room for a workshop or golf cart. The covered outdoor patio offers a spot to relax with a built in grill and fireplace. As a former model home, the builder added over $190K in upgrades to this home and the owner has added even more. Living in Mustang Lakes also comes with resort-style community amenities, including fishing ponds, pools, fitness center, walking trails, tennis and basketball courts, playgrounds, and a full-time lifestyle coordinator.
Contact an agent
Home facts
- Year built:2018
- Listing ID #:21042888
- Added:45 day(s) ago
- Updated:October 09, 2025 at 11:47 AM
Rooms and interior
- Bedrooms:4
- Total bathrooms:4
- Full bathrooms:3
- Half bathrooms:1
- Living area:3,346 sq. ft.
Heating and cooling
- Cooling:Ceiling Fans, Central Air, Electric
- Heating:Central, Fireplaces, Natural Gas
Structure and exterior
- Roof:Composition
- Year built:2018
- Building area:3,346 sq. ft.
- Lot area:0.25 Acres
Schools
- High school:Walnut Grove
- Middle school:Lorene Rogers
- Elementary school:Sam Johnson
Finances and disclosures
- Price:$899,000
- Price per sq. ft.:$268.68
- Tax amount:$18,586
New listings near 2607 Maverick Way
- New
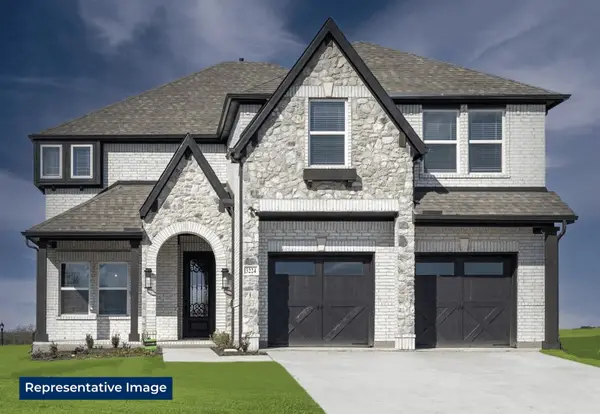 $897,376Active5 beds 5 baths3,560 sq. ft.
$897,376Active5 beds 5 baths3,560 sq. ft.4313 S Bellview Way, Celina, TX 75009
MLS# 21087517Listed by: HOMESUSA.COM - Open Sat, 1 to 3pmNew
 $629,990Active5 beds 4 baths3,178 sq. ft.
$629,990Active5 beds 4 baths3,178 sq. ft.302 Trakehner Trail, Celina, TX 75009
MLS# 21072625Listed by: DABCO REALTY - New
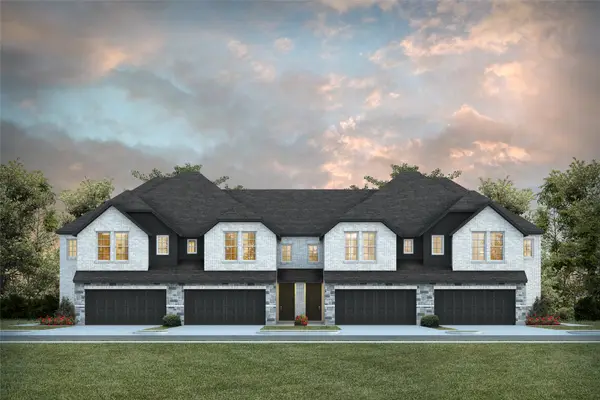 $351,830Active3 beds 3 baths1,795 sq. ft.
$351,830Active3 beds 3 baths1,795 sq. ft.1387 Hill Country Place, Celina, TX 75009
MLS# 21086212Listed by: COLLEEN FROST REAL ESTATE SERV - New
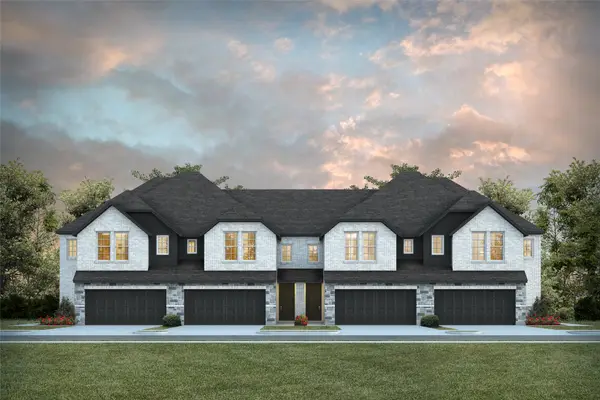 $407,660Active4 beds 4 baths2,052 sq. ft.
$407,660Active4 beds 4 baths2,052 sq. ft.1375 Hill Country Place, Celina, TX 75009
MLS# 21086216Listed by: COLLEEN FROST REAL ESTATE SERV - New
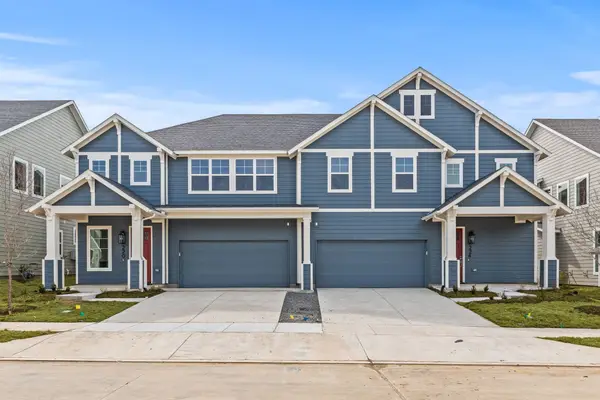 $445,000Active3 beds 3 baths2,425 sq. ft.
$445,000Active3 beds 3 baths2,425 sq. ft.220 Chestnut Street, Celina, TX 75009
MLS# 21086807Listed by: RYAN GRIFFIN - New
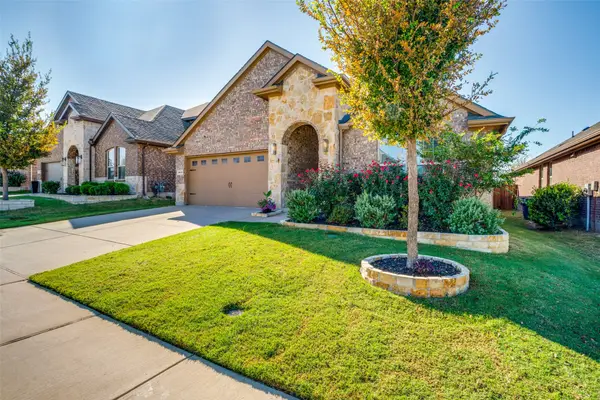 $475,000Active4 beds 2 baths2,036 sq. ft.
$475,000Active4 beds 2 baths2,036 sq. ft.1013 Azure Lane, Celina, TX 75009
MLS# 21085381Listed by: ELEVATED PROPERTY MANAGEMENT LLC. - New
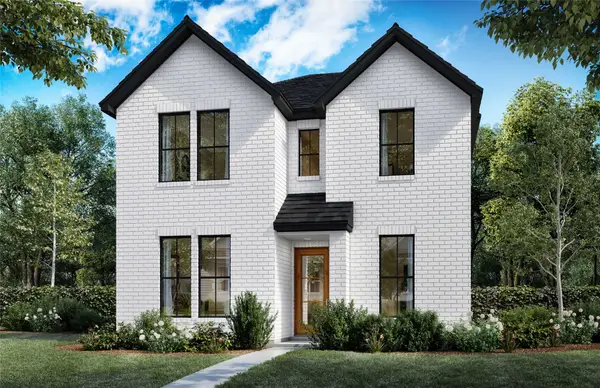 $689,900Active4 beds 4 baths2,991 sq. ft.
$689,900Active4 beds 4 baths2,991 sq. ft.806 Kendall Lane, Celina, TX 75009
MLS# 21086423Listed by: HUNTER DEHN REALTY - New
 $739,000Active4 beds 4 baths3,012 sq. ft.
$739,000Active4 beds 4 baths3,012 sq. ft.3516 Clairborne Drive, Celina, TX 75009
MLS# 21085192Listed by: ALLIE BETH ALLMAN & ASSOCIATES - New
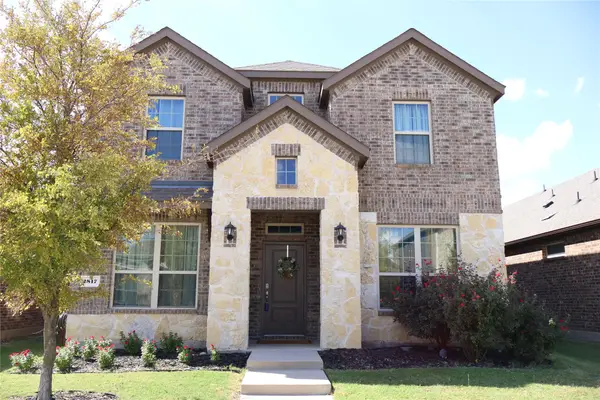 $459,000Active4 beds 3 baths2,863 sq. ft.
$459,000Active4 beds 3 baths2,863 sq. ft.2817 Franklin Drive, Celina, TX 75009
MLS# 21081325Listed by: KELLER WILLIAMS FRISCO STARS - New
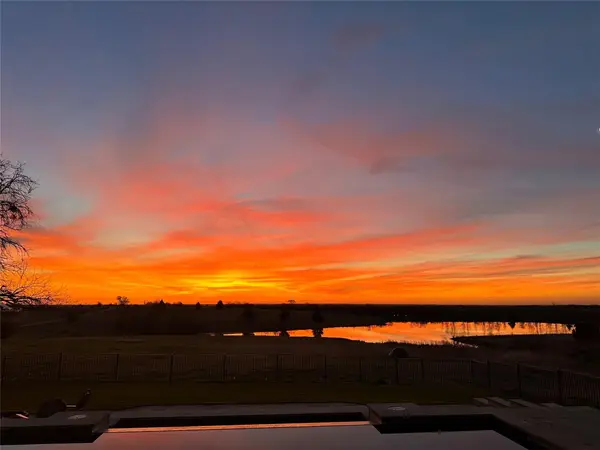 $495,000Active3 Acres
$495,000Active3 AcresTBD Henderson Trail, Celina, TX 75009
MLS# 21073175Listed by: KELLER WILLIAMS LEGACY
