2724 Preakness Place, Celina, TX 75009
Local realty services provided by:ERA Courtyard Real Estate
Listed by:autumn roberts214-934-8953
Office:everett shell & assoc. realty
MLS#:20930384
Source:GDAR
Price summary
- Price:$730,000
- Price per sq. ft.:$230.21
- Monthly HOA dues:$162
About this home
BUYER INCENTIVES****Ask Agent****Move-in ready dream home in the highly sought-after Mustang Lakes community, ideally located in Celina and zoned to the prestigious Prosper ISD. Built in 2020 by David Weekley Homes, this energy-efficient residence offers 4 bedrooms, 4.5 baths, and 3,171 square feet of thoughtfully designed living space that blends elegance with functionality. Step inside to an open and inviting layout, where engineered wood flooring extends through the main living areas and the primary suite, plush carpeting warms the secondary bedrooms, and elegant tile finishes the bathrooms. The heart of the home is a sleek, stylish kitchen featuring stainless steel appliances, marble countertops, under-cabinet lighting, and a spacious island perfect for meal prep and casual dining. A modern offset white gloss tile backsplash, paired with chic crystal-clear pendant lights, adds a touch of contemporary luxury, while an expansive walk-in pantry and abundant cabinetry offer excellent storage solutions. The living room is cozy yet sophisticated, centered around a gas log fireplace—ideal for relaxing evenings or entertaining guests. Retreat to the primary suite, where vaulted ceilings and a spa-inspired bath await. Enjoy dual vanities, a LARGE garden tub, a walk-in shower, and OVERSIZED walk-in closets. A second bedroom on the main floor with a private full bath is perfect for guests or multigenerational living. Working from home? A dedicated home office with French doors and wood flooring offers both privacy and style. Upstairs, a third bedroom suite with its own full bath adds flexibility, along with a versatile game room—ideal for entertainment, play, or lounging. A fourth bedroom with an adjacent full bath completes the upper level. Outside, enjoy the covered patio and spacious backyard, perfect for weekend gatherings or peaceful mornings. Highlights include a mudroom for everyday organization and a three-car tandem garage with epoxy flooring.
Contact an agent
Home facts
- Year built:2020
- Listing ID #:20930384
- Added:129 day(s) ago
- Updated:October 09, 2025 at 11:35 AM
Rooms and interior
- Bedrooms:4
- Total bathrooms:5
- Full bathrooms:4
- Half bathrooms:1
- Living area:3,171 sq. ft.
Heating and cooling
- Cooling:Ceiling Fans, Central Air, Electric, Zoned
- Heating:Central, Fireplaces, Natural Gas, Zoned
Structure and exterior
- Roof:Composition
- Year built:2020
- Building area:3,171 sq. ft.
- Lot area:0.14 Acres
Schools
- High school:Walnut Grove
- Middle school:Lorene Rogers
- Elementary school:Sam Johnson
Finances and disclosures
- Price:$730,000
- Price per sq. ft.:$230.21
- Tax amount:$14,026
New listings near 2724 Preakness Place
- New
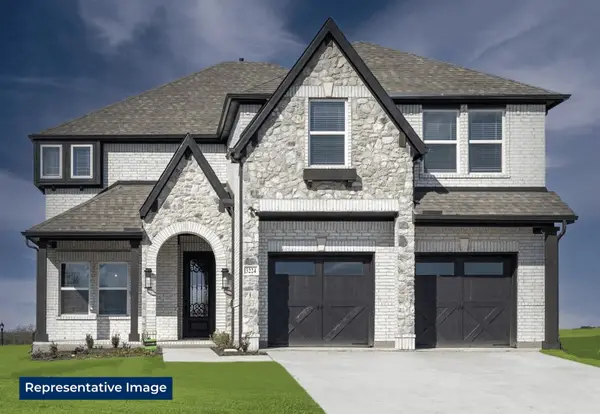 $897,376Active5 beds 5 baths3,560 sq. ft.
$897,376Active5 beds 5 baths3,560 sq. ft.4313 S Bellview Way, Celina, TX 75009
MLS# 21087517Listed by: HOMESUSA.COM - Open Sat, 1 to 3pmNew
 $629,990Active5 beds 4 baths3,178 sq. ft.
$629,990Active5 beds 4 baths3,178 sq. ft.302 Trakehner Trail, Celina, TX 75009
MLS# 21072625Listed by: DABCO REALTY - New
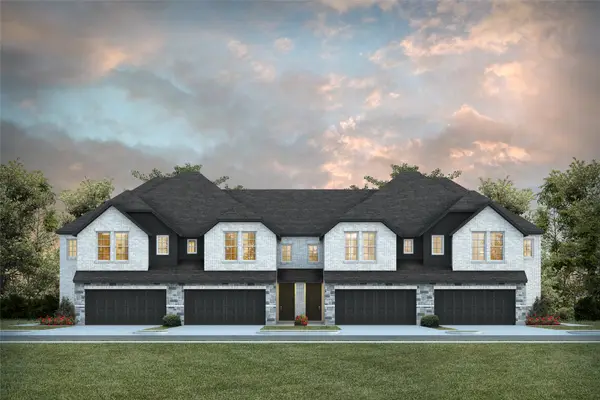 $351,830Active3 beds 3 baths1,795 sq. ft.
$351,830Active3 beds 3 baths1,795 sq. ft.1387 Hill Country Place, Celina, TX 75009
MLS# 21086212Listed by: COLLEEN FROST REAL ESTATE SERV - New
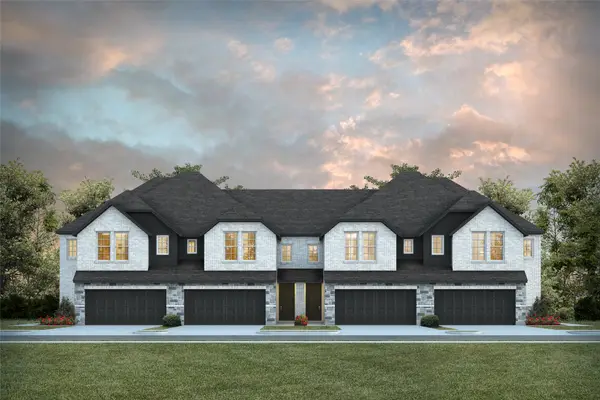 $407,660Active4 beds 4 baths2,052 sq. ft.
$407,660Active4 beds 4 baths2,052 sq. ft.1375 Hill Country Place, Celina, TX 75009
MLS# 21086216Listed by: COLLEEN FROST REAL ESTATE SERV - New
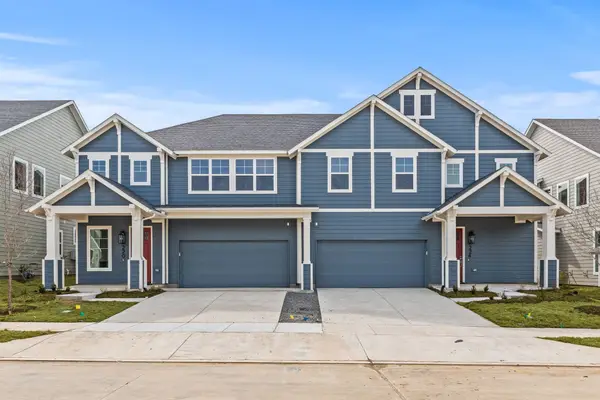 $445,000Active3 beds 3 baths2,425 sq. ft.
$445,000Active3 beds 3 baths2,425 sq. ft.220 Chestnut Street, Celina, TX 75009
MLS# 21086807Listed by: RYAN GRIFFIN - New
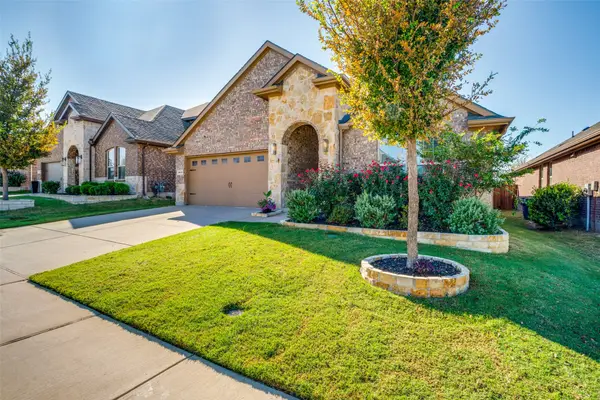 $475,000Active4 beds 2 baths2,036 sq. ft.
$475,000Active4 beds 2 baths2,036 sq. ft.1013 Azure Lane, Celina, TX 75009
MLS# 21085381Listed by: ELEVATED PROPERTY MANAGEMENT LLC. - New
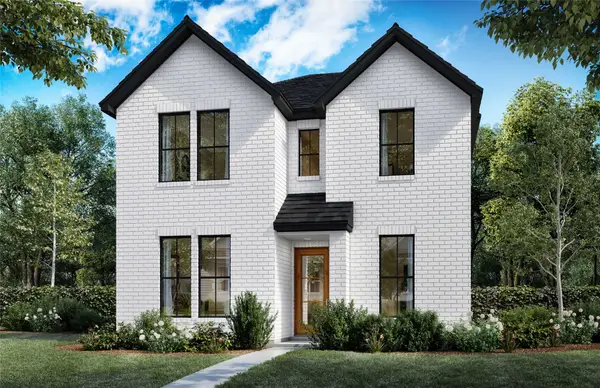 $689,900Active4 beds 4 baths2,991 sq. ft.
$689,900Active4 beds 4 baths2,991 sq. ft.806 Kendall Lane, Celina, TX 75009
MLS# 21086423Listed by: HUNTER DEHN REALTY - New
 $739,000Active4 beds 4 baths3,012 sq. ft.
$739,000Active4 beds 4 baths3,012 sq. ft.3516 Clairborne Drive, Celina, TX 75009
MLS# 21085192Listed by: ALLIE BETH ALLMAN & ASSOCIATES - New
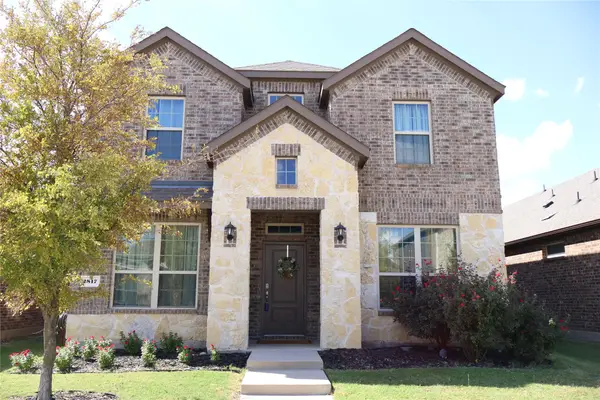 $459,000Active4 beds 3 baths2,863 sq. ft.
$459,000Active4 beds 3 baths2,863 sq. ft.2817 Franklin Drive, Celina, TX 75009
MLS# 21081325Listed by: KELLER WILLIAMS FRISCO STARS - New
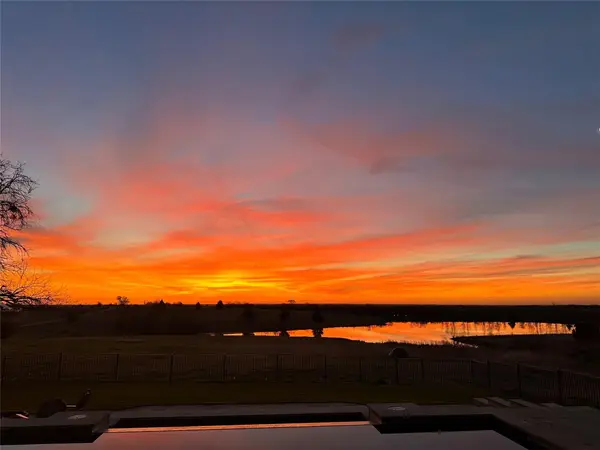 $495,000Active3 Acres
$495,000Active3 AcresTBD Henderson Trail, Celina, TX 75009
MLS# 21073175Listed by: KELLER WILLIAMS LEGACY
