2918 Count Fleet Way, Celina, TX 75009
Local realty services provided by:ERA Empower
Listed by: casi fricks817-783-4605
Office: redfin corporation
MLS#:20964222
Source:GDAR
Price summary
- Price:$1,199,900
- Price per sq. ft.:$235.04
- Monthly HOA dues:$171
About this home
Priced to sell! Below market value! Preferred lender pricing for Redfin listings. Contact me to find out the savings. Not your typical community home. This Highland Homes plan 817 is priced to sell and move-in ready, just in time to settle into Prosper ISD. Boasting over 5,000 sq ft, 5 en-suite bedrooms, 2 powder rooms, & standout custom upgrades, every inch of this home showcases thoughtful design & inviting warmth. An open foyer welcomes you in, with an elegant staircase framed by curved wall panels setting a graceful tone. Straight ahead, the open dining room is visually anchored by a two-way bookshelf that flows into a soaring living area with striking floor-to-ceiling tiled fireplace and a 4-panel retractable glass slider that blends indoor comfort with outdoor living. At the heart of the home is a chef’s kitchen with Quartz backsplash stretching above a custom hood, 48” built-in fridge, luxury appliances, soft-close cabinetry, gold hardware, & a custom side-by-side doggy den tucked beside the kitchen peninsula. The expansive covered patio is equipped with gas-line & ceiling plugs ready for future screens, all overlooking an 82’ backyard ready for a pool or recreational dream space. Retreat to the spa-inspired primary suite with soaking tub, frameless steam-effect shower with Moen body jets, dual vanities, & a designer oversized LED-lit walk-in closet. Enjoy movie nights in the stylish media room, drinks in the game room with wet bar, & host guests in the downstairs suite with a beautifully tiled bathroom. Additional highlights include soffit ceilings, premium LVP flooring, custom lighting, walk-in pantry, attic storage, epoxy-coated garage, brick-paved driveway & walkway, abundant storage, & swing-ready porch beams. Live in award-winning Mustang Lakes with front yard maintenance, resort-style pools, state-of-the-art fitness center, basketball & tennis courts, stocked lakes, scenic trails, & a vibrant clubhouse
Contact an agent
Home facts
- Year built:2023
- Listing ID #:20964222
- Added:190 day(s) ago
- Updated:December 17, 2025 at 09:37 AM
Rooms and interior
- Bedrooms:5
- Total bathrooms:7
- Full bathrooms:5
- Half bathrooms:2
- Living area:5,105 sq. ft.
Heating and cooling
- Cooling:Ceiling Fans, Central Air, Electric
- Heating:Central, Fireplaces, Natural Gas
Structure and exterior
- Roof:Composition
- Year built:2023
- Building area:5,105 sq. ft.
- Lot area:0.27 Acres
Schools
- High school:Walnut Grove
- Middle school:Lorene Rogers
- Elementary school:Sam Johnson
Finances and disclosures
- Price:$1,199,900
- Price per sq. ft.:$235.04
- Tax amount:$22,985
New listings near 2918 Count Fleet Way
- New
 $559,000Active4 beds 3 baths2,564 sq. ft.
$559,000Active4 beds 3 baths2,564 sq. ft.16905 Flagstone Drive, Celina, TX 75009
MLS# 21132585Listed by: TX REAL ESTATE QUEEN & COMPANY - New
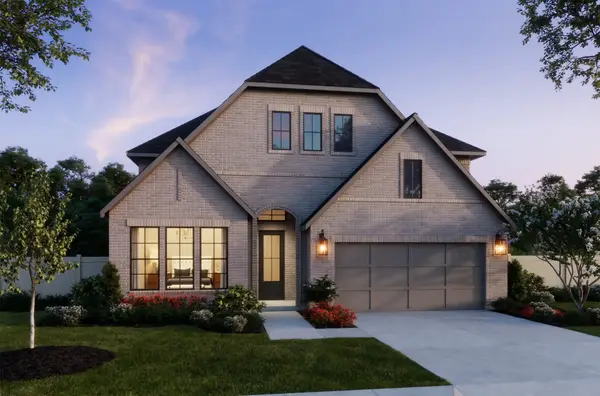 $694,326Active4 beds 5 baths3,363 sq. ft.
$694,326Active4 beds 5 baths3,363 sq. ft.1932 Yaupon Court, Celina, TX 75009
MLS# 21133626Listed by: COLLEEN FROST REAL ESTATE SERV - New
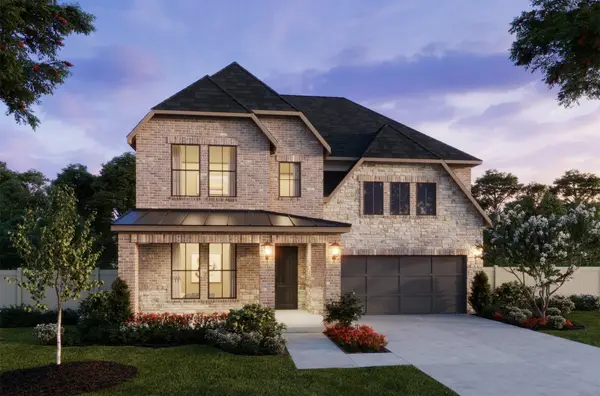 $694,668Active4 beds 5 baths3,404 sq. ft.
$694,668Active4 beds 5 baths3,404 sq. ft.1721 Blue Sage Court, Celina, TX 75009
MLS# 21134738Listed by: COLLEEN FROST REAL ESTATE SERV - Open Sat, 12 to 2pmNew
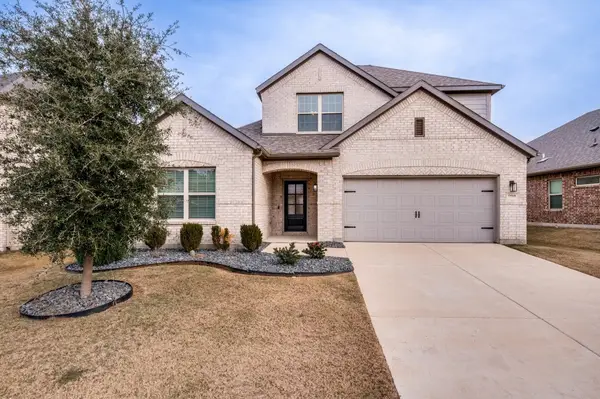 $469,000Active4 beds 3 baths2,455 sq. ft.
$469,000Active4 beds 3 baths2,455 sq. ft.908 Cobalt Drive, Celina, TX 75009
MLS# 21134368Listed by: PINNACLE REALTY ADVISORS - Open Sat, 12am to 4pmNew
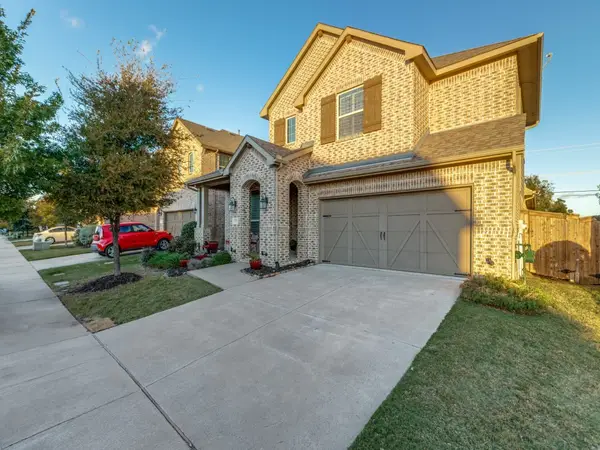 $625,000Active4 beds 4 baths3,293 sq. ft.
$625,000Active4 beds 4 baths3,293 sq. ft.4150 Sanders Drive, Celina, TX 75009
MLS# 21134329Listed by: EXIT JRAGZ REALTY ELITE - New
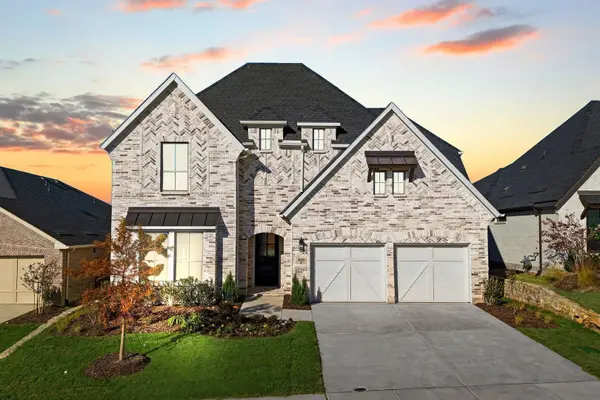 $654,999Active4 beds 5 baths3,296 sq. ft.
$654,999Active4 beds 5 baths3,296 sq. ft.600 Dublin Drive, Celina, TX 75009
MLS# 21134226Listed by: HOMESUSA.COM - New
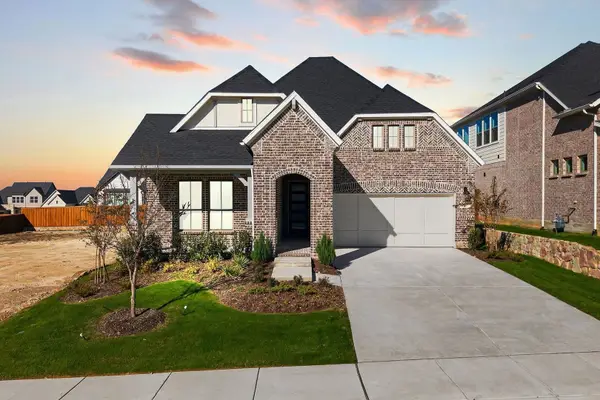 $559,999Active4 beds 3 baths2,790 sq. ft.
$559,999Active4 beds 3 baths2,790 sq. ft.610 Cork Dr, Celina, TX 75009
MLS# 21134235Listed by: HOMESUSA.COM  $539,990Pending4 beds 3 baths3,107 sq. ft.
$539,990Pending4 beds 3 baths3,107 sq. ft.2517 Swinley Forest Street, Celina, TX 75009
MLS# 21134062Listed by: RE/MAX DFW ASSOCIATES- New
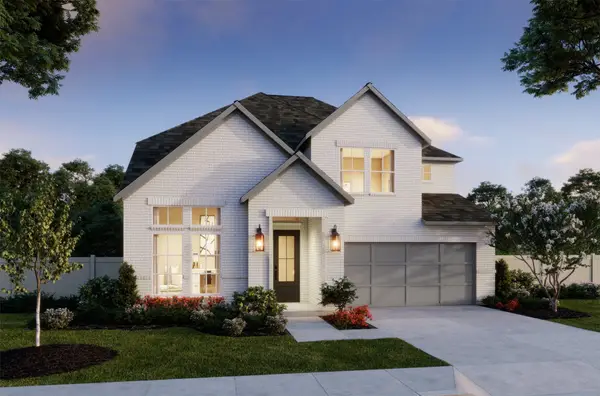 $653,988Active5 beds 6 baths3,429 sq. ft.
$653,988Active5 beds 6 baths3,429 sq. ft.1620 Yaupon Court, Celina, TX 75009
MLS# 21133587Listed by: COLLEEN FROST REAL ESTATE SERV - New
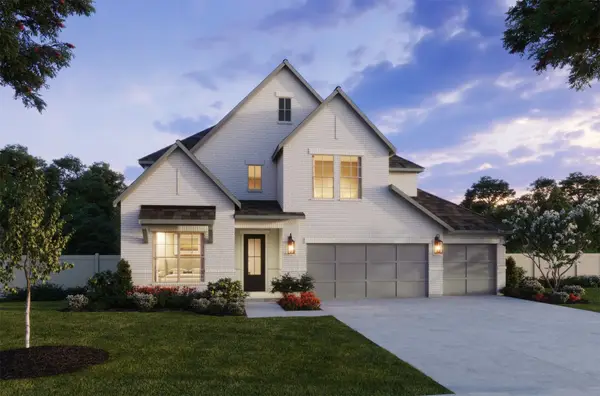 $697,369Active4 beds 5 baths3,417 sq. ft.
$697,369Active4 beds 5 baths3,417 sq. ft.1512 Rose Mallow Road, Celina, TX 75009
MLS# 21133592Listed by: COLLEEN FROST REAL ESTATE SERV
