3008 Rock Rose Drive, Celina, TX 75009
Local realty services provided by:ERA Courtyard Real Estate
Listed by:karla davis972-338-5441
Office:pinnacle realty advisors
MLS#:20834064
Source:GDAR
Price summary
- Price:$538,148
- Price per sq. ft.:$159.17
- Monthly HOA dues:$75
About this home
The Vienna is a thoughtfully designed 4-bedroom, 3-bathroom home that combines style, functionality, and energy efficiency. At its heart is a European kitchen featuring a spacious island, sleek cabinetry, and a walk-in pantry, ideal for meal prep and hosting. The Great Room, with large windows inviting natural light, seamlessly connects to the dining area, creating a warm and welcoming space for gatherings. The first-floor owner’s suite offers a private retreat with a spa-inspired bathroom and a large walk-in closet. A convenient mud bench near the owner’s entry provides added organization. Upstairs, a game room is surrounded by three additional bedrooms, all with walk-in closets, and a full bath, ensuring comfort and space for family or guests. With its versatile flex room, high-end finishes, and energy-efficient features, the Vienna delivers modern living tailored to your lifestyle. Arbors of Legacy Hills is a premier master-planned community spanning 3,200 acres in Celina, Texas. Enjoy a lifestyle of convenience and recreation with amenities such as a 27-acre sports park, seven amenity centers, playscape areas, and a 3-mile walking and biking trail. Residents also benefit from the proximity to the highly-acclaimed Celina Independent School District, with plans for two future elementary schools within the community. THIS HOME IS MOVE IN READY!
Contact an agent
Home facts
- Year built:2025
- Listing ID #:20834064
- Added:254 day(s) ago
- Updated:October 16, 2025 at 11:40 AM
Rooms and interior
- Bedrooms:4
- Total bathrooms:3
- Full bathrooms:3
- Living area:3,381 sq. ft.
Heating and cooling
- Cooling:Central Air, Electric, Zoned
- Heating:Central, Natural Gas, Zoned
Structure and exterior
- Roof:Composition
- Year built:2025
- Building area:3,381 sq. ft.
- Lot area:0.17 Acres
Schools
- High school:Celina
- Middle school:Jerry & Linda Moore
- Elementary school:Marcy Lykins
Finances and disclosures
- Price:$538,148
- Price per sq. ft.:$159.17
New listings near 3008 Rock Rose Drive
- New
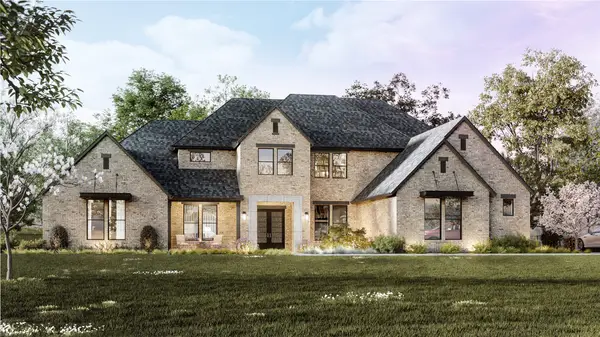 $1,399,999Active5 beds 6 baths5,036 sq. ft.
$1,399,999Active5 beds 6 baths5,036 sq. ft.3810 Blaire Avenue, Celina, TX 75009
MLS# 21086871Listed by: RYAN GRIFFIN - New
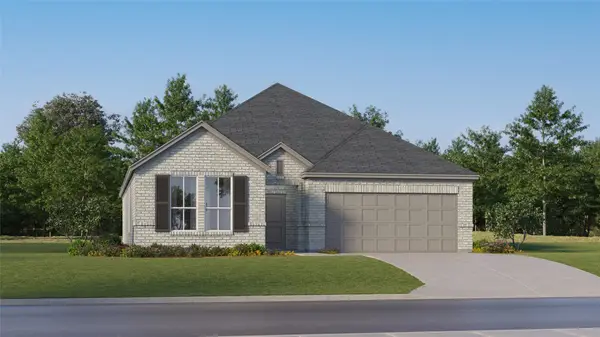 $328,589Active3 beds 2 baths1,822 sq. ft.
$328,589Active3 beds 2 baths1,822 sq. ft.2608 Conroe Road, Celina, TX 75009
MLS# 21087783Listed by: TURNER MANGUM,LLC - New
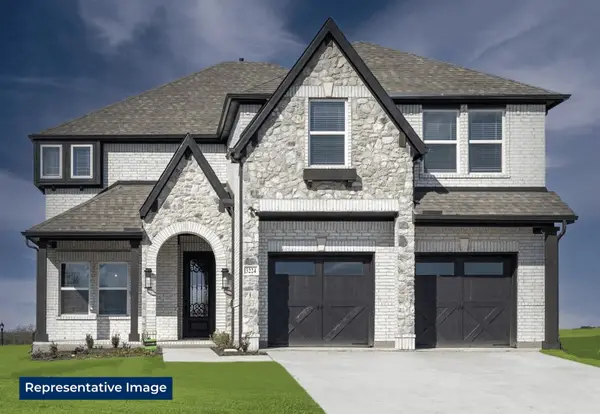 $897,376Active5 beds 5 baths3,560 sq. ft.
$897,376Active5 beds 5 baths3,560 sq. ft.4313 S Bellview Way, Celina, TX 75009
MLS# 21087517Listed by: HOMESUSA.COM - Open Sat, 1 to 3pmNew
 $629,990Active5 beds 4 baths3,178 sq. ft.
$629,990Active5 beds 4 baths3,178 sq. ft.302 Trakehner Trail, Celina, TX 75009
MLS# 21072625Listed by: DABCO REALTY - New
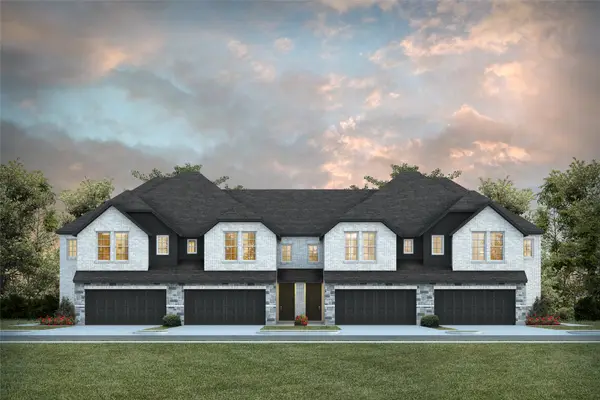 $351,830Active3 beds 3 baths1,795 sq. ft.
$351,830Active3 beds 3 baths1,795 sq. ft.1387 Hill Country Place, Celina, TX 75009
MLS# 21086212Listed by: COLLEEN FROST REAL ESTATE SERV - New
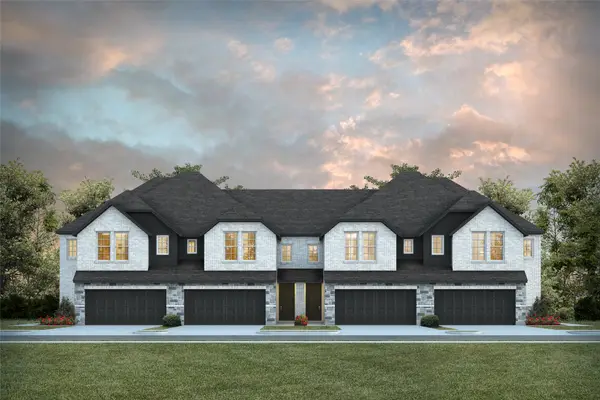 $407,660Active4 beds 4 baths2,052 sq. ft.
$407,660Active4 beds 4 baths2,052 sq. ft.1375 Hill Country Place, Celina, TX 75009
MLS# 21086216Listed by: COLLEEN FROST REAL ESTATE SERV - New
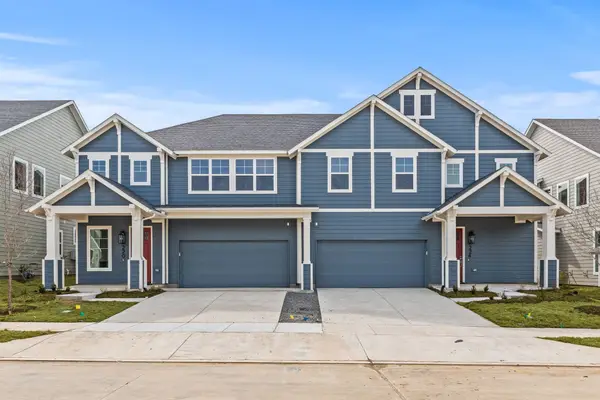 $445,000Active3 beds 3 baths2,425 sq. ft.
$445,000Active3 beds 3 baths2,425 sq. ft.220 Chestnut Street, Celina, TX 75009
MLS# 21086807Listed by: RYAN GRIFFIN - New
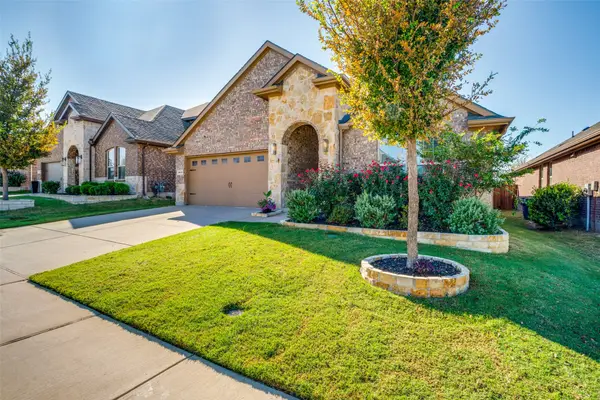 $475,000Active4 beds 2 baths2,036 sq. ft.
$475,000Active4 beds 2 baths2,036 sq. ft.1013 Azure Lane, Celina, TX 75009
MLS# 21085381Listed by: ELEVATED PROPERTY MANAGEMENT LLC. - New
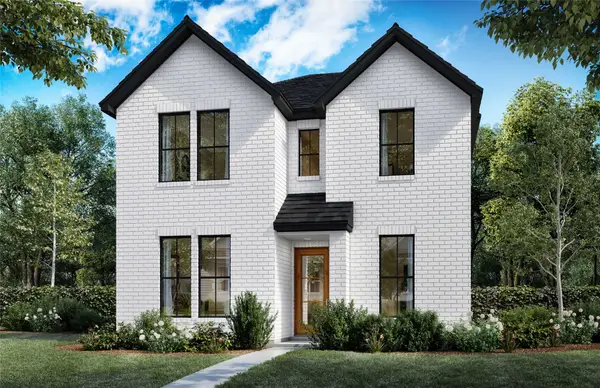 $689,900Active4 beds 4 baths2,991 sq. ft.
$689,900Active4 beds 4 baths2,991 sq. ft.806 Kendall Lane, Celina, TX 75009
MLS# 21086423Listed by: HUNTER DEHN REALTY - New
 $739,000Active4 beds 4 baths3,012 sq. ft.
$739,000Active4 beds 4 baths3,012 sq. ft.3516 Clairborne Drive, Celina, TX 75009
MLS# 21085192Listed by: ALLIE BETH ALLMAN & ASSOCIATES
