3017 Kessler Drive, Celina, TX 75009
Local realty services provided by:ERA Steve Cook & Co, Realtors
Listed by:jennifer cox214-636-3291
Office:truepoint realty, llc.
MLS#:21090542
Source:GDAR
Price summary
- Price:$980,000
- Price per sq. ft.:$268.49
- Monthly HOA dues:$77.08
About this home
Knockout on Kessler!!! This custom home in the desirable Highland Crossing neighborhood of Celina was designed to maximize space, flow, and function. Every detail – from the layout, to the coffee bar, to the large dining area, as well as the dual fridges in the kitchen combines form with function. The heart of the home is the great room with vaulted ceilings, a floor to ceiling fireplace, a wall of windows, plus room for many to gather and relax. The open floorplan flows seamlessly into the kitchen, which is a chefs dream with its oversized island, 6-burner plus griddle GE Monogram Professional range, two built in GE Monogram refrigerators, soft close drawers, tons of storage, a coffee bar, and a walk-in pantry. The layout allows for privacy with the primary bedroom split from the secondary and a guest bedroom with its own private bathroom. The expansive primary bedroom looks out onto the backyard and has electronic shades and a spa like en-suite with walk in shower, soaker tub, designer cabinets and massive walk in closet. The extended and oversized back porch is made for enjoying the Texas sunsets, grilling, and relaxing by the fireplace with a yard perfect for running or an epic football game with everyone you know!! Work from home in the private office that looks onto the beautiful front porch. Entire home pre-wired for surround sound with speakers in media, living, office, garage, master bed and bath. Combined utility and mudroom which has a freezer and extra sink. 3 car garage and plenty of space for parking all your toys! Outside of city limits with a low tax rate of 1.4664%!! Zoned for highly desirable Celina ISD and a short drive to a local winery and the vibrant Celina downtown.
Contact an agent
Home facts
- Year built:2021
- Listing ID #:21090542
- Added:1 day(s) ago
- Updated:October 21, 2025 at 11:50 AM
Rooms and interior
- Bedrooms:5
- Total bathrooms:4
- Full bathrooms:3
- Half bathrooms:1
- Living area:3,650 sq. ft.
Heating and cooling
- Cooling:Ceiling Fans, Central Air, Electric, Zoned
- Heating:Central, Fireplaces, Propane
Structure and exterior
- Year built:2021
- Building area:3,650 sq. ft.
- Lot area:1 Acres
Schools
- High school:Celina
- Middle school:Jerry & Linda Moore
- Elementary school:Marcy Lykins
Finances and disclosures
- Price:$980,000
- Price per sq. ft.:$268.49
- Tax amount:$14,610
New listings near 3017 Kessler Drive
- New
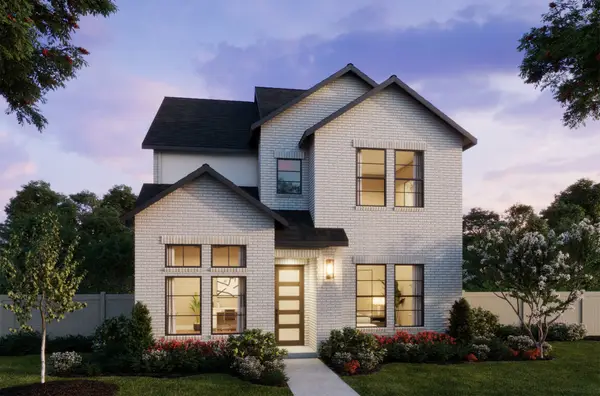 $550,030Active3 beds 4 baths2,815 sq. ft.
$550,030Active3 beds 4 baths2,815 sq. ft.1213 Beebalm Mews, Celina, TX 75009
MLS# 21091759Listed by: COLLEEN FROST REAL ESTATE SERV - New
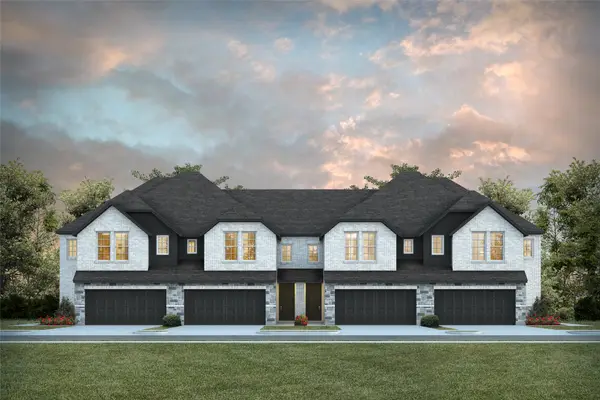 $361,440Active3 beds 3 baths1,798 sq. ft.
$361,440Active3 beds 3 baths1,798 sq. ft.1383 Whipsaw Trail, Celina, TX 75009
MLS# 21091825Listed by: COLLEEN FROST REAL ESTATE SERV - New
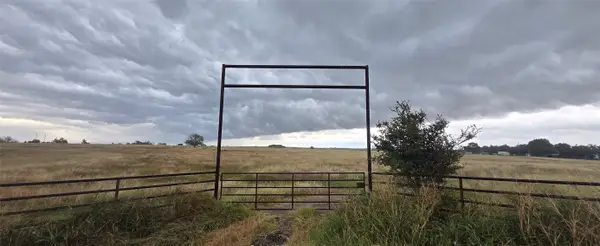 $10,950,000Active38.02 Acres
$10,950,000Active38.02 AcresA0801 Custer Road, Celina, TX 75009
MLS# 21084367Listed by: WILLIAM DAVIS REALTY - New
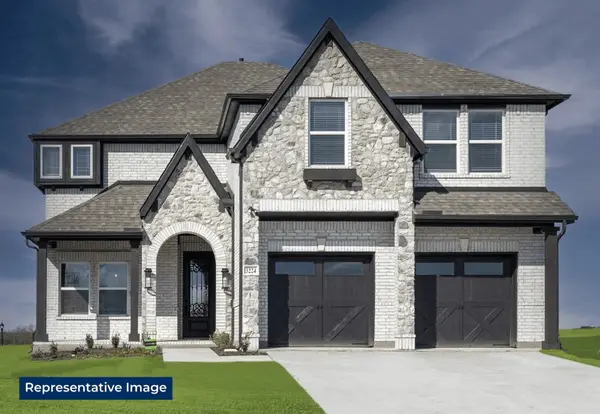 $844,950Active6 beds 4 baths3,575 sq. ft.
$844,950Active6 beds 4 baths3,575 sq. ft.4406 Rolling Springs Court, Celina, TX 75009
MLS# 21091293Listed by: HOMESUSA.COM - New
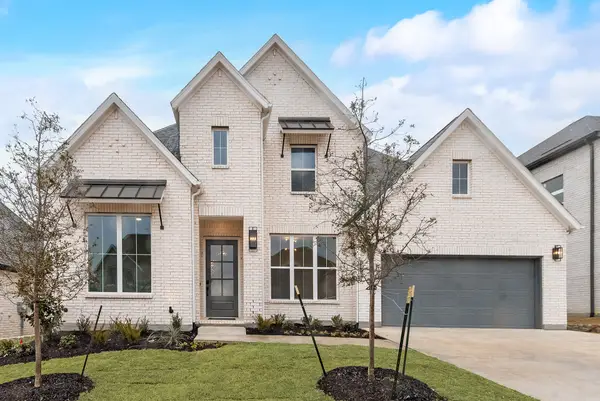 $769,000Active5 beds 4 baths3,857 sq. ft.
$769,000Active5 beds 4 baths3,857 sq. ft.616 Dublin Drive, Celina, TX 75009
MLS# 21091202Listed by: HUNTER DEHN REALTY - New
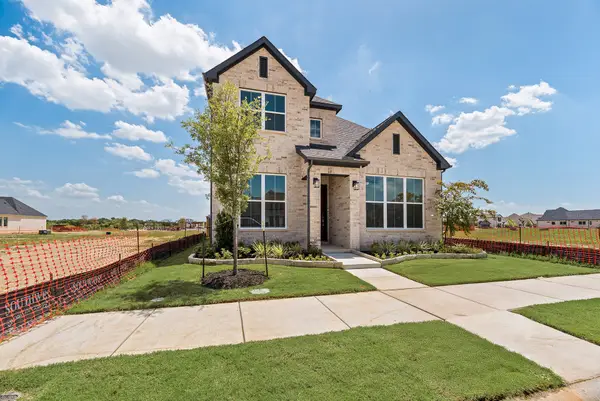 $549,900Active4 beds 3 baths2,625 sq. ft.
$549,900Active4 beds 3 baths2,625 sq. ft.312 Kite Street, Celina, TX 75009
MLS# 21091208Listed by: HUNTER DEHN REALTY - New
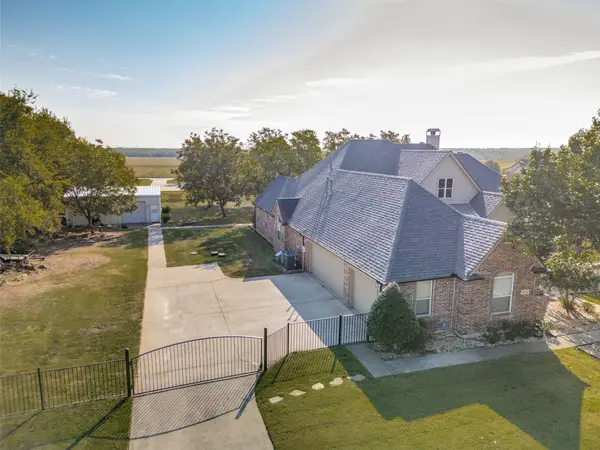 $849,900Active4 beds 3 baths2,720 sq. ft.
$849,900Active4 beds 3 baths2,720 sq. ft.6734 Oak Hill Lane, Celina, TX 75009
MLS# 21079541Listed by: STRATTON GROUP, REALTORS - New
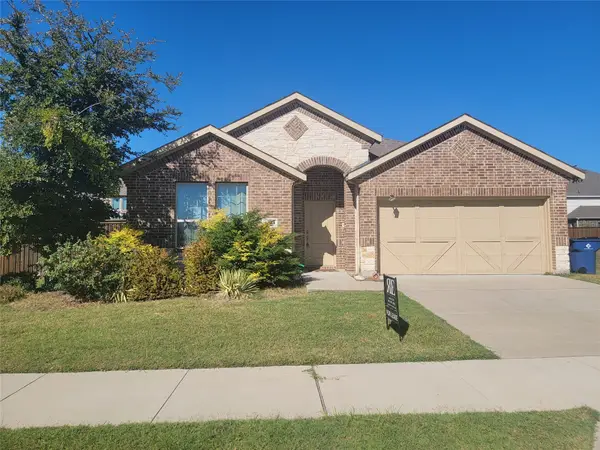 $409,000Active4 beds 2 baths2,160 sq. ft.
$409,000Active4 beds 2 baths2,160 sq. ft.6421 Farndon Drive, Celina, TX 76227
MLS# 21089804Listed by: REKONNECTION, LLC - New
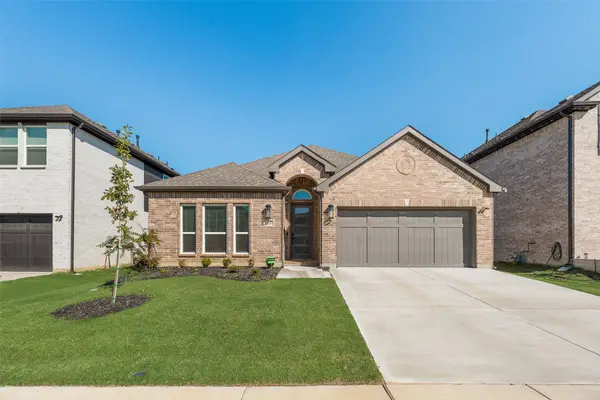 $495,000Active4 beds 3 baths2,172 sq. ft.
$495,000Active4 beds 3 baths2,172 sq. ft.6237 White Creek Drive, Celina, TX 75009
MLS# 21091053Listed by: EVERETT SHELL & ASSOC. REALTY
