3018 Seattle Slew Drive, Celina, TX 75009
Local realty services provided by:ERA Empower
Listed by: steve swadley972-658-5351
Office: three trees realty
MLS#:21117622
Source:GDAR
Price summary
- Price:$559,000
- Price per sq. ft.:$233.6
- Monthly HOA dues:$162
About this home
Step inside 3018 Seattle Slew Dr. in Mustang Lakes, and you’ll quickly see why folks keep flocking to Celina.This home brings together comfort, craftsmanship, and that small-town warmth that never goes out of style. Tucked in an established, well-kept neighborhood, this single-story gem offers a smart layout with generous living spaces, making it an inviting place to gather, unwind, and enjoy life!
The heart of the home is a bright, open-concept living area, featuring large windows, a cozy fireplace, and seamless flow into the kitchen and dining spaces. The kitchen is designed with every day living in mind — quality cabinetry, ample counter space, a functional layout, and room for everyone to pitch in or simply keep the cook company.
The primary suite is a peaceful retreat with a well-appointed bath and walk-in closet, while the secondary bedrooms provide comfort for family or guests. A dedicated office or flex space gives you freedom to work from home or pursue hobbies without sacrificing living space.
Step out back and enjoy a private yard that’s perfect for quiet evenings, weekend cookouts, or watching the kids or grandkids play. With a covered patio and plenty of room to personalize, it’s a space that can be tailored to suit your needs.
Located in highly sought-after Prosper ISD, this home offers the charm of a close-knit community with quick access to shopping, dining, and the expanding North Dallas corridor. The outer loop is near, making an easy commute to McKinney or U.S. 75. It’s a wonderful blend of today’s comforts and the timeless feeling of being right where you’re meant to be.
Come see this one — chances are good it’ll feel like home the moment you walk through the door!
Contact an agent
Home facts
- Year built:2016
- Listing ID #:21117622
- Added:44 day(s) ago
- Updated:January 05, 2026 at 10:43 PM
Rooms and interior
- Bedrooms:3
- Total bathrooms:2
- Full bathrooms:2
- Living area:2,393 sq. ft.
Heating and cooling
- Cooling:Attic Fan, Ceiling Fans, Central Air, Electric
- Heating:Central, Fireplaces, Natural Gas
Structure and exterior
- Roof:Composition
- Year built:2016
- Building area:2,393 sq. ft.
- Lot area:0.14 Acres
Schools
- High school:Walnut Grove
- Middle school:Lorene Rogers
- Elementary school:Sam Johnson
Finances and disclosures
- Price:$559,000
- Price per sq. ft.:$233.6
- Tax amount:$11,827
New listings near 3018 Seattle Slew Drive
- New
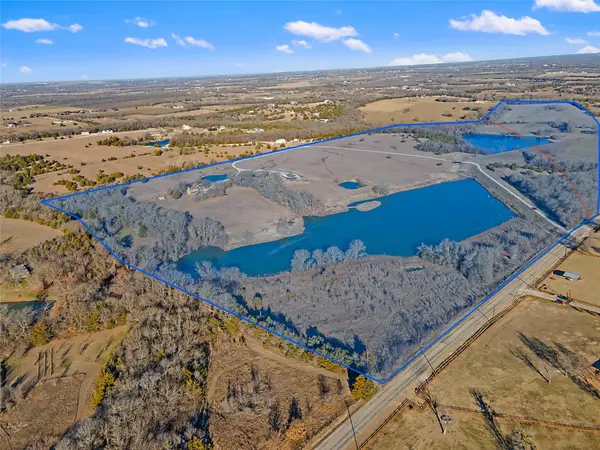 $6,500,000Active105 Acres
$6,500,000Active105 Acres744 Bourland Bend, Celina, TX 75009
MLS# 21144388Listed by: DAVE PERRY MILLER REAL ESTATE - New
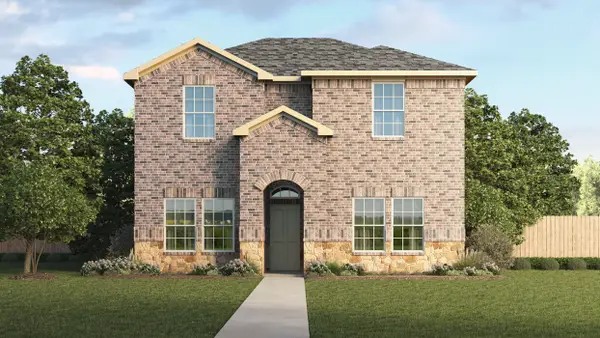 $333,085Active4 beds 3 baths1,956 sq. ft.
$333,085Active4 beds 3 baths1,956 sq. ft.2632 Gladewater Road, Celina, TX 75009
MLS# 21143886Listed by: D.R. HORTON, AMERICA'S BUILDER - New
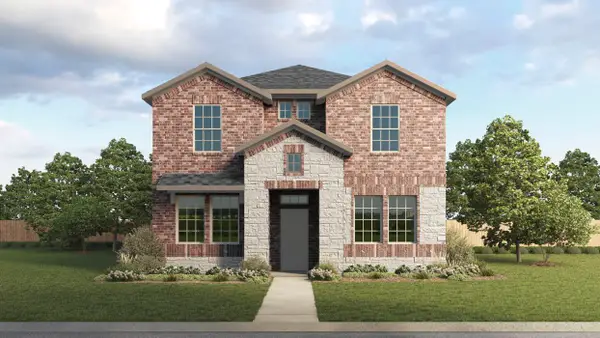 $390,085Active4 beds 3 baths2,839 sq. ft.
$390,085Active4 beds 3 baths2,839 sq. ft.2628 Gladewater Road, Celina, TX 75009
MLS# 21143891Listed by: D.R. HORTON, AMERICA'S BUILDER - New
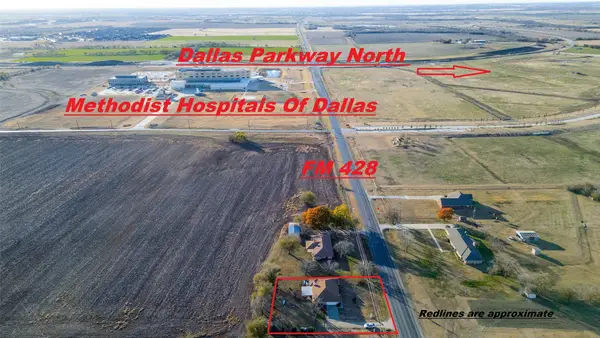 $750,000Active0.44 Acres
$750,000Active0.44 Acres13501 W Fm 428, Celina, TX 75009
MLS# 21141110Listed by: READY REAL ESTATE LLC - New
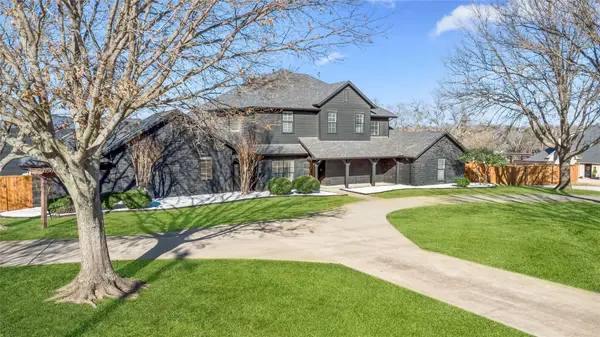 $1,325,000Active4 beds 4 baths4,447 sq. ft.
$1,325,000Active4 beds 4 baths4,447 sq. ft.3367 Preston Hills Circle, Celina, TX 75078
MLS# 21143724Listed by: THE REALTY, LLC - Open Sat, 12 to 2pmNew
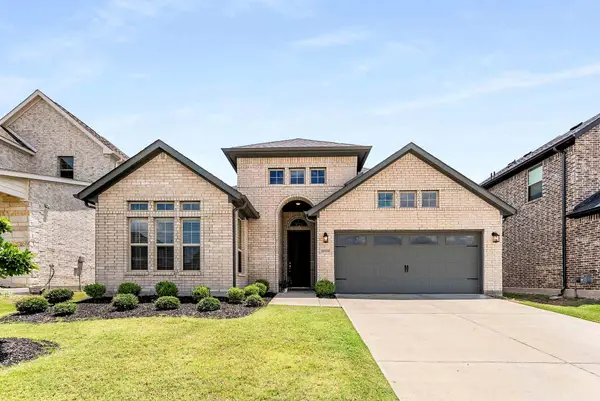 $389,000Active3 beds 2 baths1,803 sq. ft.
$389,000Active3 beds 2 baths1,803 sq. ft.16600 Garden Drive, Celina, TX 75009
MLS# 21142498Listed by: COLDWELL BANKER APEX, REALTORS - New
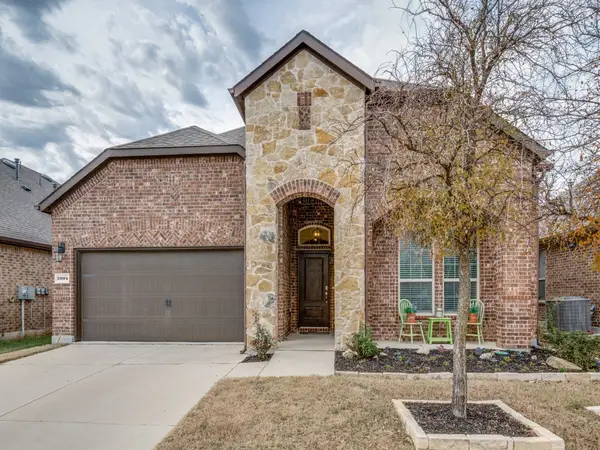 $495,000Active4 beds 3 baths2,514 sq. ft.
$495,000Active4 beds 3 baths2,514 sq. ft.2904 Open Range Drive, Celina, TX 75009
MLS# 21136806Listed by: CALL IT CLOSED INTERNATIONAL, - New
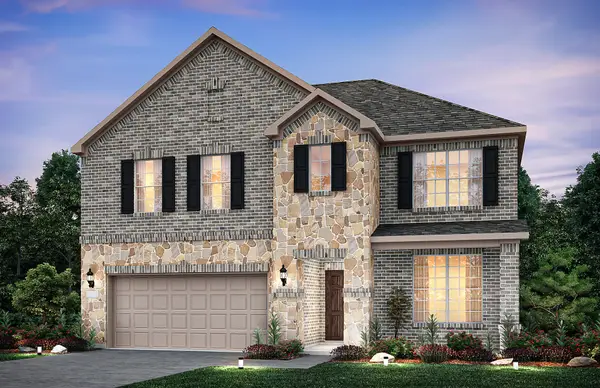 $640,810Active5 beds 4 baths3,454 sq. ft.
$640,810Active5 beds 4 baths3,454 sq. ft.2930 Cliffside Drive, Celina, TX 75009
MLS# 21142981Listed by: WILLIAM ROBERDS - New
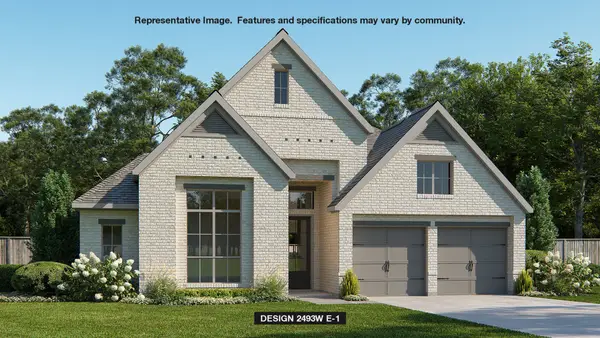 $667,900Active4 beds 4 baths2,493 sq. ft.
$667,900Active4 beds 4 baths2,493 sq. ft.400 Robina Road, Celina, TX 75009
MLS# 21143017Listed by: PERRY HOMES REALTY LLC - New
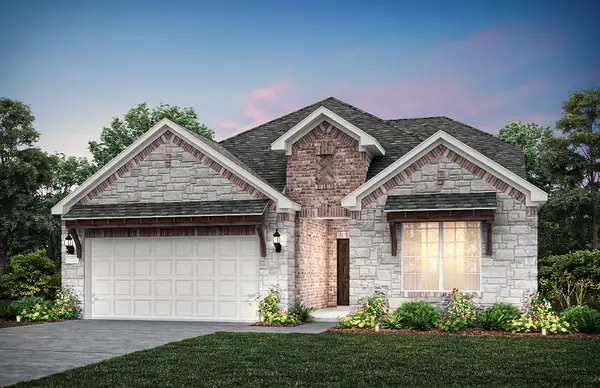 $604,420Active4 beds 3 baths3,353 sq. ft.
$604,420Active4 beds 3 baths3,353 sq. ft.3020 Cliffside Drive, Celina, TX 75009
MLS# 21143018Listed by: WILLIAM ROBERDS
