3023 Seattle Slew Drive, Celina, TX 75009
Local realty services provided by:ERA Empower


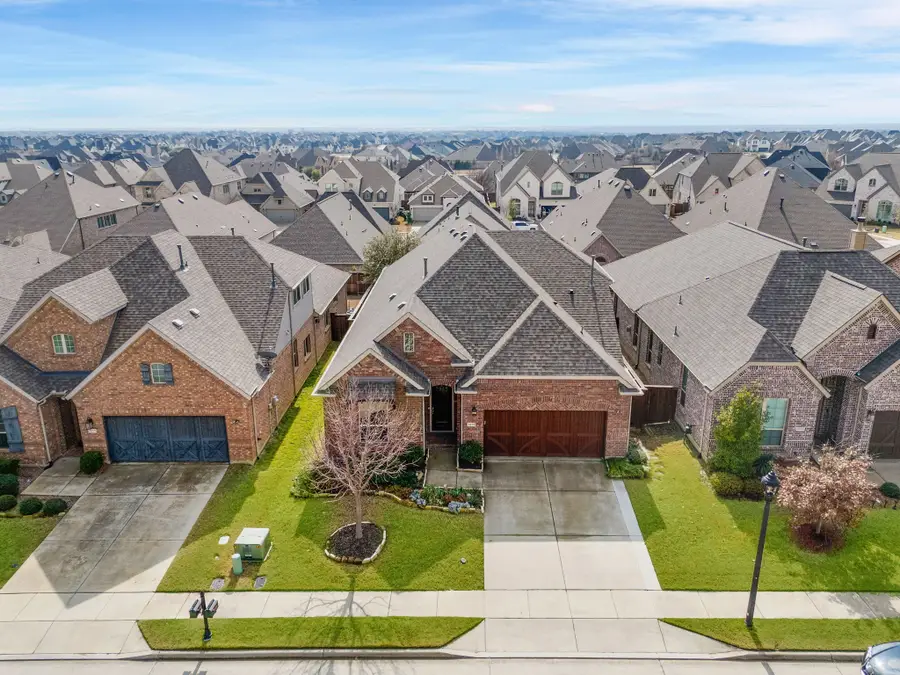
Listed by:kathryn corey469-222-5335
Office:monument realty
MLS#:20840161
Source:GDAR
Price summary
- Price:$579,900
- Price per sq. ft.:$210.18
- Monthly HOA dues:$162
About this home
UPDATE JULY 20TH: FRESH PAINT-ENTIRE INTERIOR OF HOME! CABINETS,TRIM, DOORS, WALLS, CEILING!**NEW UPGRADED TEXTURED CARPET W. MOISTURE BARRIER PAD INSTALLING IN 2 WEEKS!** WELCOME to this beautifully maintained home that offers a perfect blend of modern elegance and functional design, nestled in a peaceful neighborhood setting. Step into the inviting entryway, where warm hardwood floors and abundant natural light create a bright and welcoming atmosphere. To your right, a spacious private office with large front-facing windows offers the ideal setup for remote work or a cozy reading nook. The formal dining area provides a stylish space for entertaining guests. The heart of the home is the open-concept kitchen and living area, complete with a stunning stone fireplace, high ceilings, and picture windows that bring in tons of natural light. The gourmet kitchen is a chef’s dream, boasting granite countertops, a spacious center island, double ovens, gas cooktop, and ample cabinetry for all your storage needs. Plus, ample storage at the walk-in pantry under the stairs. A charming breakfast area connects the kitchen to the expansive living room, perfect for casual meals and gatherings. Spacious walk-in pantry under stairs. Retreat to the luxurious primary suite, which features a wall of tall windows overlooking the backyard, a spa-like ensuite with dual vanities, granite counters, a spacious walk-in shower, and a generous closet. The home also features an upstairs game room, ideal for movie nights, play area, hobby area. Backyard features a large covered back patio—ideal for outdoor relaxation and a well-manicured backyard. Mustang Lakes offers world-class amenities including a resort-style pool, fitness center, tennis courts, miles of trails, lakes, and a welcoming clubhouse, front yard maintenance, lifestyle director for endless activities for all ages. Mustan Lakes is located in the A-rated Prosper ISD and zoned to Walnut Grove HS. It's a great day for an AMAZING DEAL!
Contact an agent
Home facts
- Year built:2017
- Listing Id #:20840161
- Added:189 day(s) ago
- Updated:August 20, 2025 at 07:03 AM
Rooms and interior
- Bedrooms:3
- Total bathrooms:3
- Full bathrooms:2
- Half bathrooms:1
- Living area:2,759 sq. ft.
Heating and cooling
- Cooling:Ceiling Fans, Central Air, Electric
- Heating:Central, Fireplaces, Natural Gas
Structure and exterior
- Roof:Composition
- Year built:2017
- Building area:2,759 sq. ft.
- Lot area:0.14 Acres
Schools
- High school:Walnut Grove
- Middle school:Lorene Rogers
- Elementary school:Sam Johnson
Finances and disclosures
- Price:$579,900
- Price per sq. ft.:$210.18
- Tax amount:$10,264
New listings near 3023 Seattle Slew Drive
- New
 $577,356Active4 beds 4 baths2,493 sq. ft.
$577,356Active4 beds 4 baths2,493 sq. ft.825 Cottontail Way, Celina, TX 75009
MLS# 21037193Listed by: ALEXANDER PROPERTIES - DALLAS 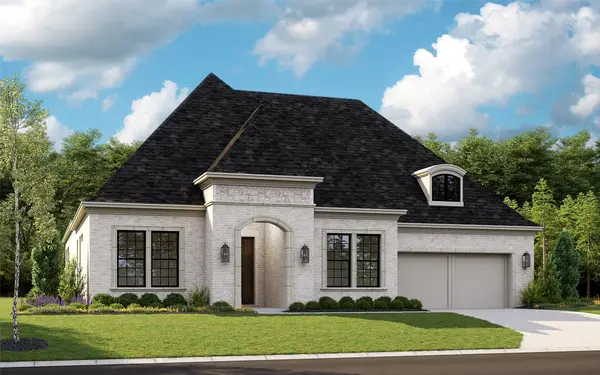 $1,131,471Pending3 beds 5 baths3,996 sq. ft.
$1,131,471Pending3 beds 5 baths3,996 sq. ft.3424 Alysheba Way, Celina, TX 75009
MLS# 21037176Listed by: HOMESUSA.COM- New
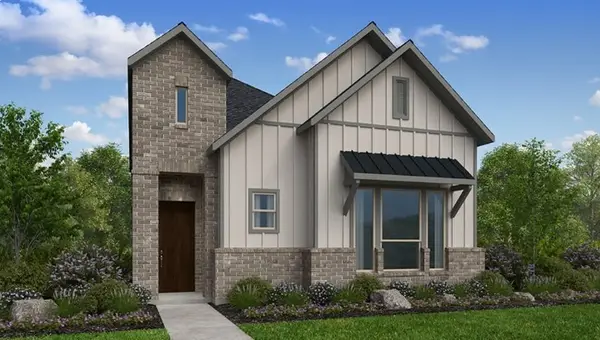 $448,265Active3 beds 3 baths2,070 sq. ft.
$448,265Active3 beds 3 baths2,070 sq. ft.1605 Barnwood Road, Celina, TX 75009
MLS# 21037011Listed by: ALEXANDER PROPERTIES - DALLAS - New
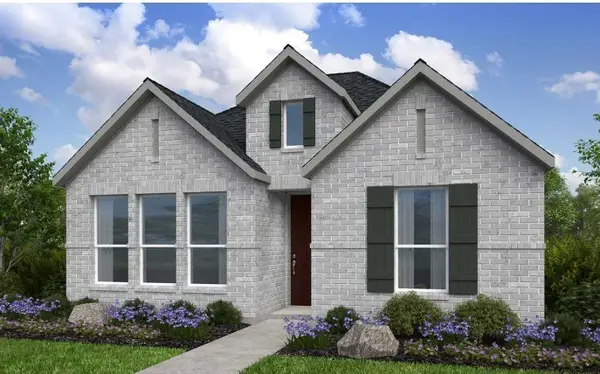 $398,615Active3 beds 2 baths3,379 sq. ft.
$398,615Active3 beds 2 baths3,379 sq. ft.1504 Canter Street, Celina, TX 75009
MLS# 21036702Listed by: ALEXANDER PROPERTIES - DALLAS - New
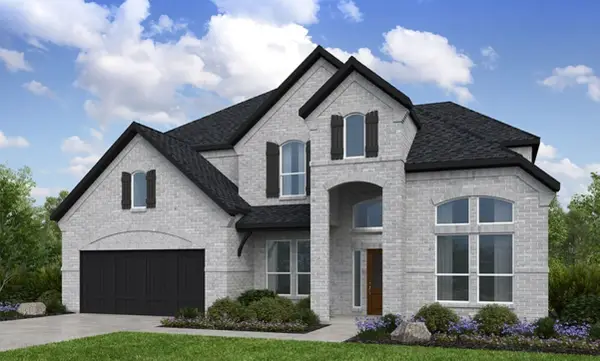 $722,445Active4 beds 4 baths3,367 sq. ft.
$722,445Active4 beds 4 baths3,367 sq. ft.705 Cottontail Way, Celina, TX 75009
MLS# 21036568Listed by: ALEXANDER PROPERTIES - DALLAS - New
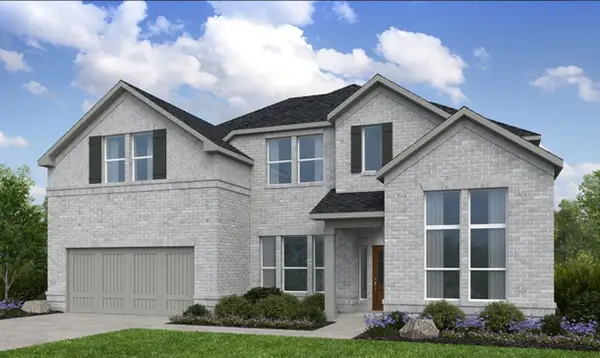 $695,790Active4 beds 4 baths3,418 sq. ft.
$695,790Active4 beds 4 baths3,418 sq. ft.709 Cottontail Way, Celina, TX 75009
MLS# 21036614Listed by: ALEXANDER PROPERTIES - DALLAS - New
 $575,000Active4 beds 4 baths2,612 sq. ft.
$575,000Active4 beds 4 baths2,612 sq. ft.1714 Holmwood Drive, Celina, TX 75009
MLS# 21029555Listed by: PINNACLE REALTY ADVISORS - New
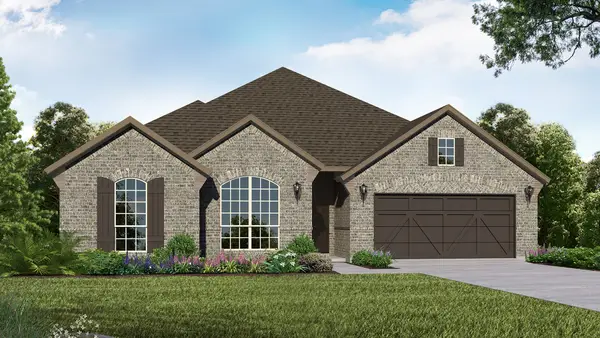 $653,405Active4 beds 4 baths3,026 sq. ft.
$653,405Active4 beds 4 baths3,026 sq. ft.3329 Santolina Way, Celina, TX 75009
MLS# 21036498Listed by: AMERICAN LEGEND HOMES - New
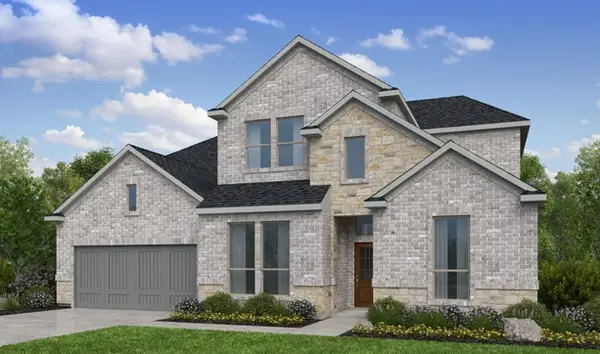 $712,255Active4 beds 4 baths3,453 sq. ft.
$712,255Active4 beds 4 baths3,453 sq. ft.625 Cottontail Way, Celina, TX 75009
MLS# 21036518Listed by: ALEXANDER PROPERTIES - DALLAS - New
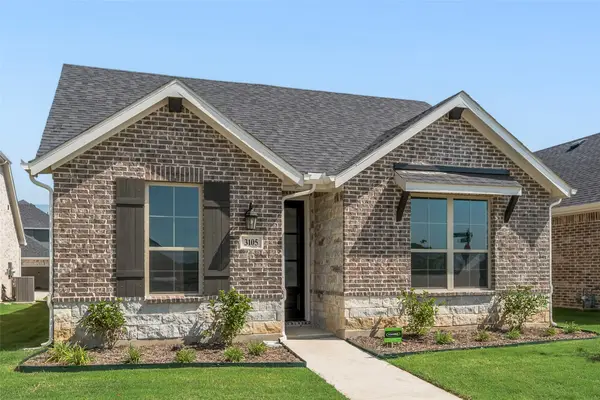 $375,165Active3 beds 2 baths1,733 sq. ft.
$375,165Active3 beds 2 baths1,733 sq. ft.3105 Buckeye Street, Celina, TX 75009
MLS# 21036353Listed by: PINNACLE REALTY ADVISORS
