3105 Twin Eagles Drive, Celina, TX 75009
Local realty services provided by:ERA Empower
Listed by: tonja demaret214-223-9870
Office: coldwell banker apex, realtors
MLS#:20976028
Source:GDAR
Price summary
- Price:$945,000
- Price per sq. ft.:$286.62
- Monthly HOA dues:$169
About this home
From the moment you pull up, you’ll notice the striking elevation that gives the illusion of a two-story residence—yet everything you need is thoughtfully laid out on a single level. This is more than a house—it’s a home where every detail has been curated to offer comfort, light, and style.
With four spacious bedrooms, each with its own private en suite bathroom, this home offers an ideal blend of privacy and togetherness. The primary suite is tucked away from the secondary bedrooms for quiet retreat, complete with a massive walk-in closet and tranquil views of the backyard oasis.
Step inside and you’ll immediately feel the openness w soaring ceilings, custom lighting, and an abundance of natural light pouring in through extra windows the seller thoughtfully added to bring brightness into every room. The color palette is timeless and warm, with soft browns and neutral blues creating a relaxing atmosphere throughout.
The heart of the home is its open layout where the living, dining, and kitchen flow seamlessly—perfect for entertaining or everyday moments. Enjoy a view of your beautifully landscaped backyard from almost every main room, including the primary suite. Imagine hosting summer cookouts, unwinding in the spa, or tending to your garden in this serene, private space that’s both functional and picture-perfect.
Beyond the living spaces, you'll find a dedicated media room for movie nights and a flex room ready to become your home office, gym, nursery, or dressing room—whatever suits your lifestyle.
Sitting on a third of an acre with a rare 3.5-car garage, this home is pristine, lightly lived in, and turnkey ready for its next chapter. Just four years old, it has all the modern finishes today’s buyers expect—with just the right touch of custom charm to make it feel like home.
For the discerning buyer seeking style, function, and serenity—this home truly delivers.
Contact an agent
Home facts
- Year built:2020
- Listing ID #:20976028
- Added:181 day(s) ago
- Updated:December 18, 2025 at 12:42 PM
Rooms and interior
- Bedrooms:4
- Total bathrooms:4
- Full bathrooms:4
- Living area:3,297 sq. ft.
Heating and cooling
- Cooling:Ceiling Fans, Central Air, Electric
- Heating:Central, Fireplaces
Structure and exterior
- Roof:Composition
- Year built:2020
- Building area:3,297 sq. ft.
- Lot area:0.3 Acres
Schools
- High school:Walnut Grove
- Middle school:Lorene Rogers
- Elementary school:Sam Johnson
Finances and disclosures
- Price:$945,000
- Price per sq. ft.:$286.62
- Tax amount:$17,066
New listings near 3105 Twin Eagles Drive
- New
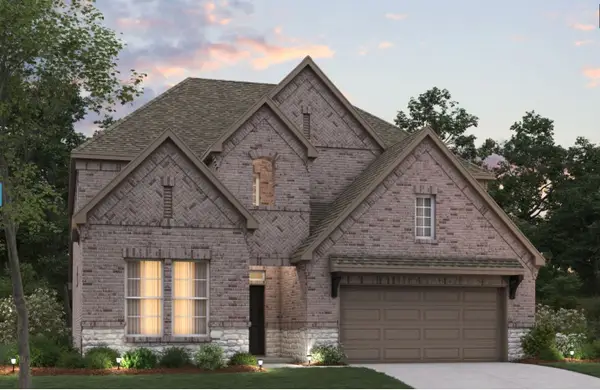 $639,990Active4 beds 4 baths3,155 sq. ft.
$639,990Active4 beds 4 baths3,155 sq. ft.3609 Henry Crossing Lane, Celina, TX 75009
MLS# 21133331Listed by: ESCAPE REALTY - New
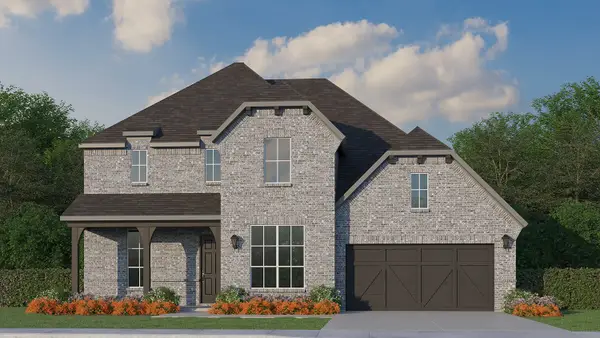 $1,054,300Active5 beds 6 baths4,330 sq. ft.
$1,054,300Active5 beds 6 baths4,330 sq. ft.4109 Trellis Drive, Celina, TX 75078
MLS# 21135615Listed by: AMERICAN LEGEND HOMES - New
 $1,208,279Active4 beds 6 baths3,411 sq. ft.
$1,208,279Active4 beds 6 baths3,411 sq. ft.2316 Havannah Drive, Celina, TX 75009
MLS# 21134842Listed by: HIGHLAND HOMES REALTY - New
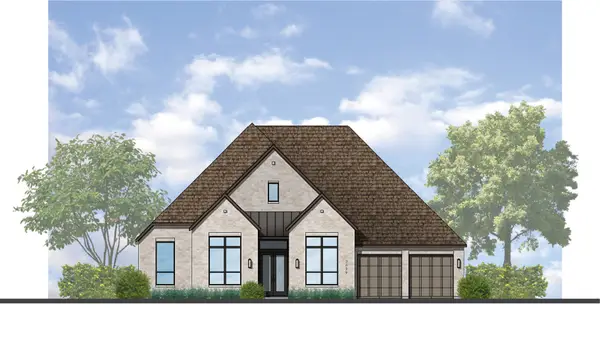 $1,200,000Active4 beds 5 baths3,700 sq. ft.
$1,200,000Active4 beds 5 baths3,700 sq. ft.2212 Havannah Drive, Celina, TX 75009
MLS# 21134921Listed by: HIGHLAND HOMES REALTY - Open Sat, 12:30 to 5pmNew
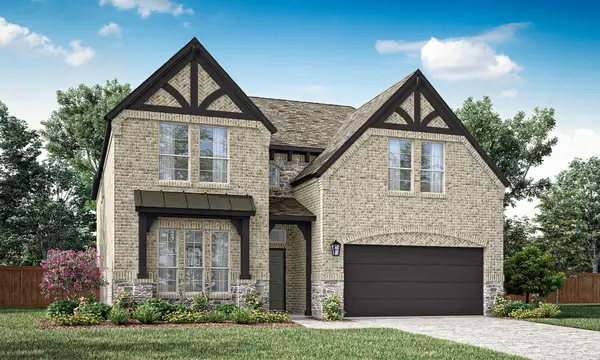 $564,980Active4 beds 3 baths3,263 sq. ft.
$564,980Active4 beds 3 baths3,263 sq. ft.1433 Florence Lane, Celina, TX 75009
MLS# 21135493Listed by: RANDOL J. VICK, BROKER - Open Sat, 12:30 to 5:30pmNew
 $459,980Active3 beds 2 baths2,041 sq. ft.
$459,980Active3 beds 2 baths2,041 sq. ft.1439 Florence Lane, Celina, TX 75009
MLS# 21135518Listed by: RANDOL J. VICK, BROKER - Open Sat, 12:30 to 5:30pmNew
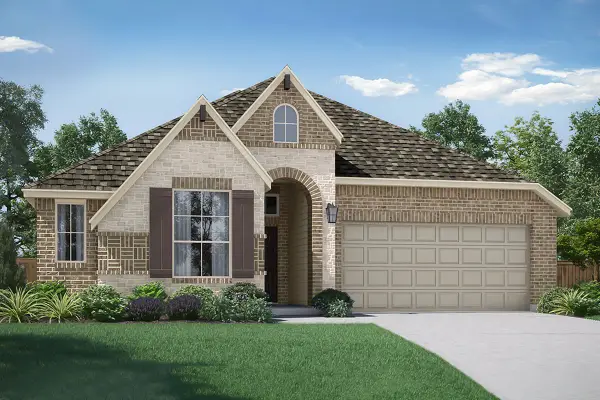 $469,980Active4 beds 3 baths2,192 sq. ft.
$469,980Active4 beds 3 baths2,192 sq. ft.1430 Marcella Lane, Celina, TX 75009
MLS# 21135526Listed by: RANDOL J. VICK, BROKER - New
 $559,000Active4 beds 3 baths2,564 sq. ft.
$559,000Active4 beds 3 baths2,564 sq. ft.16905 Flagstone Drive, Celina, TX 75009
MLS# 21132585Listed by: TX REAL ESTATE QUEEN & COMPANY - New
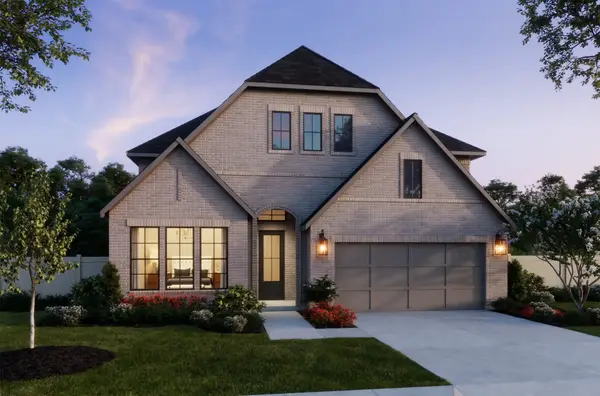 $664,326Active4 beds 5 baths3,363 sq. ft.
$664,326Active4 beds 5 baths3,363 sq. ft.1932 Yaupon Court, Celina, TX 75009
MLS# 21133626Listed by: COLLEEN FROST REAL ESTATE SERV - New
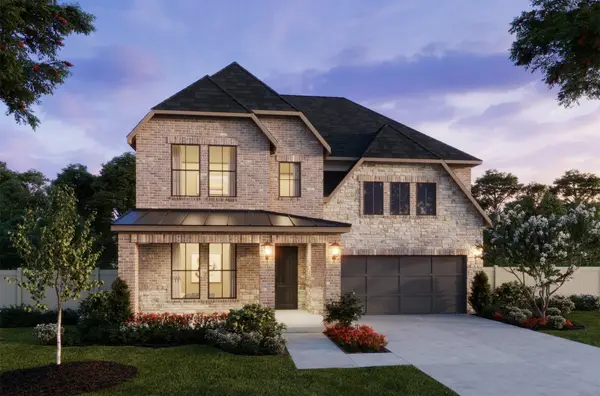 $694,668Active4 beds 5 baths3,404 sq. ft.
$694,668Active4 beds 5 baths3,404 sq. ft.1721 Blue Sage Court, Celina, TX 75009
MLS# 21134738Listed by: COLLEEN FROST REAL ESTATE SERV
