3112 Rock Rose Drive, Celina, TX 75009
Local realty services provided by:ERA Newlin & Company
Listed by:karla davis972-338-5441
Office:pinnacle realty advisors
MLS#:21006560
Source:GDAR
Price summary
- Price:$502,723
- Price per sq. ft.:$180.38
- Monthly HOA dues:$75
About this home
The Milan floor plan blends modern design & smart functionality. 4 beds, 3.5 baths, flexible living spaces. Enhanced ceilings & large windows in the Great Room create a light-filled atmosphere, flowing into the dining area & sleek European-style kitchen. Central island, walk-in pantry, stylish finishes. Flex room near foyer ideal for office-playroom. Private owner's suite with dual vanities, walk-in shower, spacious closet. Three additional beds: 2 share full bath, 1 with private en-suite. 3-car tandem garage for ample storage-parking. Covered patio with gas stub for outdoor living. Energy-efficient features: tankless water heater, Wi-Fi enabled thermostat. ENERGY STAR® certified home & Whirlpool® appliances. Arbors of Legacy Hills is a premier master-planned community spanning 3,200 acres in Celina, Texas. Enjoy a lifestyle of convenience and recreation with amenities such as a 27-acre sports park, seven amenity centers, playscape areas, and a 3-mile walking and biking trail. Residents also benefit from the proximity to the highly-acclaimed Celina Independent School District, with plans for two future elementary schools within the community. THIS HOME IS MOVE IN READY!
Contact an agent
Home facts
- Year built:2025
- Listing ID #:21006560
- Added:87 day(s) ago
- Updated:October 16, 2025 at 11:40 AM
Rooms and interior
- Bedrooms:4
- Total bathrooms:4
- Full bathrooms:3
- Half bathrooms:1
- Living area:2,787 sq. ft.
Heating and cooling
- Cooling:Central Air, Electric, Zoned
- Heating:Central, Natural Gas, Zoned
Structure and exterior
- Roof:Composition
- Year built:2025
- Building area:2,787 sq. ft.
- Lot area:0.17 Acres
Schools
- High school:Celina
- Middle school:Jerry & Linda Moore
- Elementary school:Marcy Lykins
Finances and disclosures
- Price:$502,723
- Price per sq. ft.:$180.38
New listings near 3112 Rock Rose Drive
- New
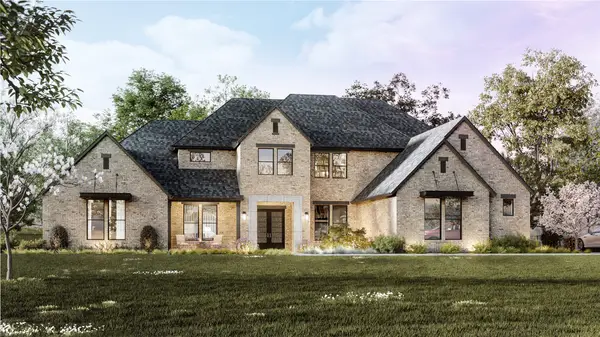 $1,399,999Active5 beds 6 baths5,036 sq. ft.
$1,399,999Active5 beds 6 baths5,036 sq. ft.3810 Blaire Avenue, Celina, TX 75009
MLS# 21086871Listed by: RYAN GRIFFIN - New
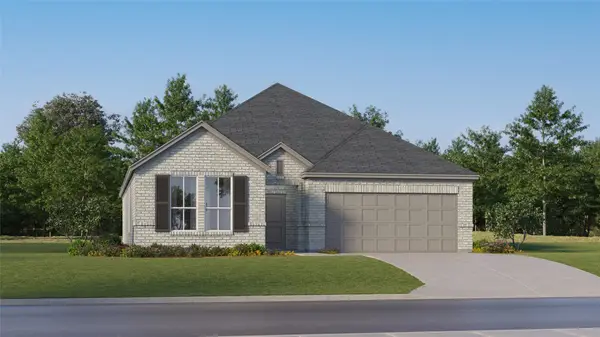 $328,589Active3 beds 2 baths1,822 sq. ft.
$328,589Active3 beds 2 baths1,822 sq. ft.2608 Conroe Road, Celina, TX 75009
MLS# 21087783Listed by: TURNER MANGUM,LLC - New
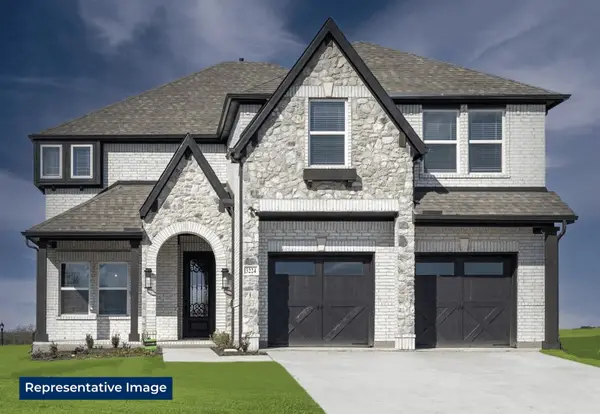 $897,376Active5 beds 5 baths3,560 sq. ft.
$897,376Active5 beds 5 baths3,560 sq. ft.4313 S Bellview Way, Celina, TX 75009
MLS# 21087517Listed by: HOMESUSA.COM - Open Sat, 1 to 3pmNew
 $629,990Active5 beds 4 baths3,178 sq. ft.
$629,990Active5 beds 4 baths3,178 sq. ft.302 Trakehner Trail, Celina, TX 75009
MLS# 21072625Listed by: DABCO REALTY - New
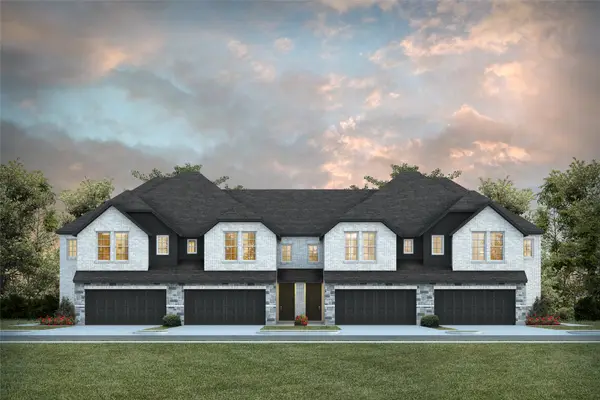 $351,830Active3 beds 3 baths1,795 sq. ft.
$351,830Active3 beds 3 baths1,795 sq. ft.1387 Hill Country Place, Celina, TX 75009
MLS# 21086212Listed by: COLLEEN FROST REAL ESTATE SERV - New
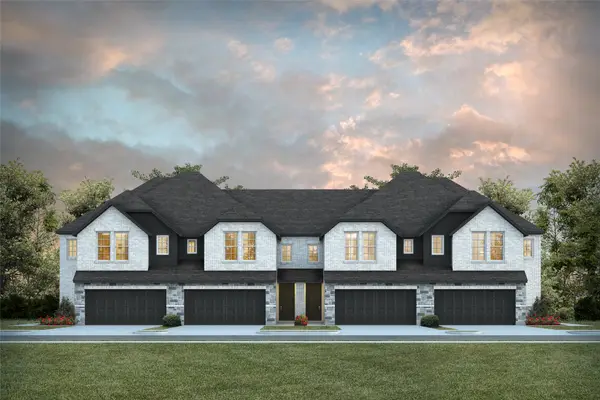 $407,660Active4 beds 4 baths2,052 sq. ft.
$407,660Active4 beds 4 baths2,052 sq. ft.1375 Hill Country Place, Celina, TX 75009
MLS# 21086216Listed by: COLLEEN FROST REAL ESTATE SERV - New
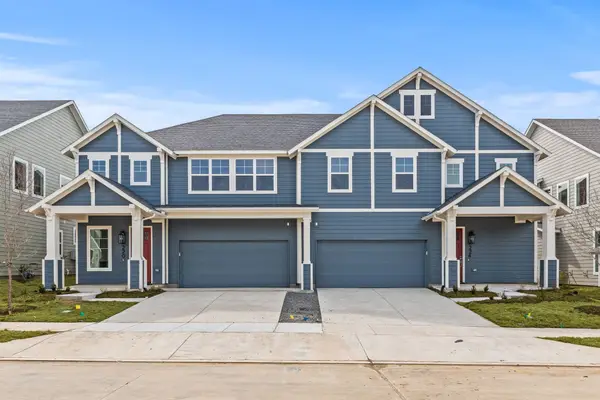 $445,000Active3 beds 3 baths2,425 sq. ft.
$445,000Active3 beds 3 baths2,425 sq. ft.220 Chestnut Street, Celina, TX 75009
MLS# 21086807Listed by: RYAN GRIFFIN - New
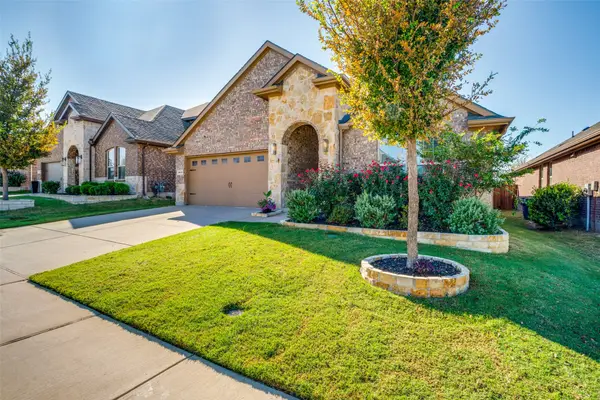 $475,000Active4 beds 2 baths2,036 sq. ft.
$475,000Active4 beds 2 baths2,036 sq. ft.1013 Azure Lane, Celina, TX 75009
MLS# 21085381Listed by: ELEVATED PROPERTY MANAGEMENT LLC. - New
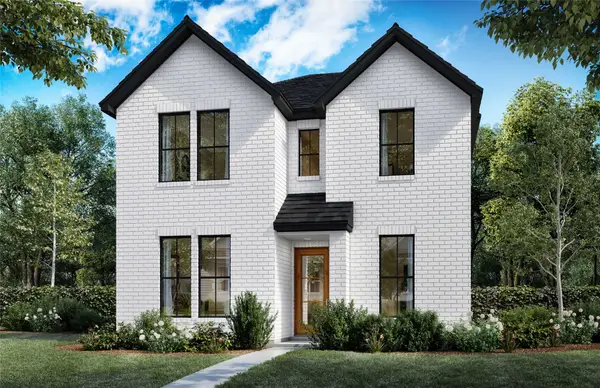 $689,900Active4 beds 4 baths2,991 sq. ft.
$689,900Active4 beds 4 baths2,991 sq. ft.806 Kendall Lane, Celina, TX 75009
MLS# 21086423Listed by: HUNTER DEHN REALTY - New
 $739,000Active4 beds 4 baths3,012 sq. ft.
$739,000Active4 beds 4 baths3,012 sq. ft.3516 Clairborne Drive, Celina, TX 75009
MLS# 21085192Listed by: ALLIE BETH ALLMAN & ASSOCIATES
