3117 Point Indy Lane, Celina, TX 75009
Local realty services provided by:ERA Myers & Myers Realty
Listed by:lene briseno949-632-9876
Office:exp realty
MLS#:20998675
Source:GDAR
Price summary
- Price:$610,000
- Price per sq. ft.:$201.72
- Monthly HOA dues:$150
About this home
This home qualifies for a special reduced interest rate as low as 5.375% (APR 5.698%) through List & Lock™, plus a new $610,000 price—nearly $50,000 less than the original—3117 Point Indy Lane is a stunning 4-bedroom, 3-bathroom home in the highly sought-after Mustang Lakes community, zoned to award-winning Prosper ISD. From the inviting front porch to the thoughtful interior, this home blends everyday function with refined style. Step inside to soaring ceilings, abundant windows, and an open-concept layout with natural light and seamless flow. The main level includes a private home office—ideal for work or study—and a separate guest suite with access to a full bath, offering flexibility for multigenerational living or visitors. At the heart of the home, the kitchen boasts a double oven, stainless appliances, modern cabinetry, a large island, and a walk-in pantry, and it opens to the expansive living and dining areas for effortless entertaining. The primary suite is a true sanctuary with a spa-inspired bath featuring dual vanities, a soaking tub, frameless glass shower, and an oversized walk-in closet. Upstairs, enjoy a dedicated media room and spacious game room—perfect for movie nights, playtime, or hobbies—plus two additional bedrooms and a well-appointed shared bath. Outside, an extended covered patio with a built-in grill is ideal for outdoor dining, entertaining, or relaxing in your private backyard. Mustang Lakes offers a lakeside clubhouse, resort-style pools, a state-of-the-art fitness center, tennis courts, playgrounds, scenic lakes, and miles of trails. Ideally located near shopping, dining, and entertainment, this home pairs luxury living with an unbeatable new price. Schedule your showing today!
Contact an agent
Home facts
- Year built:2023
- Listing ID #:20998675
- Added:91 day(s) ago
- Updated:October 16, 2025 at 11:40 AM
Rooms and interior
- Bedrooms:4
- Total bathrooms:3
- Full bathrooms:3
- Living area:3,024 sq. ft.
Heating and cooling
- Cooling:Ceiling Fans, Central Air
- Heating:Central, Fireplaces, Natural Gas
Structure and exterior
- Year built:2023
- Building area:3,024 sq. ft.
- Lot area:0.11 Acres
Schools
- High school:Walnut Grove
- Middle school:Lorene Rogers
- Elementary school:Sam Johnson
Finances and disclosures
- Price:$610,000
- Price per sq. ft.:$201.72
- Tax amount:$12,288
New listings near 3117 Point Indy Lane
- New
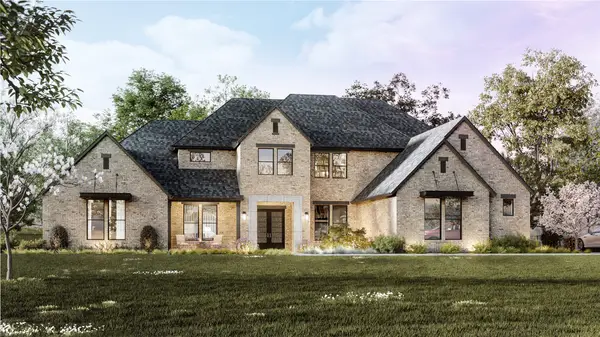 $1,399,999Active5 beds 6 baths5,036 sq. ft.
$1,399,999Active5 beds 6 baths5,036 sq. ft.3810 Blaire Avenue, Celina, TX 75009
MLS# 21086871Listed by: RYAN GRIFFIN - New
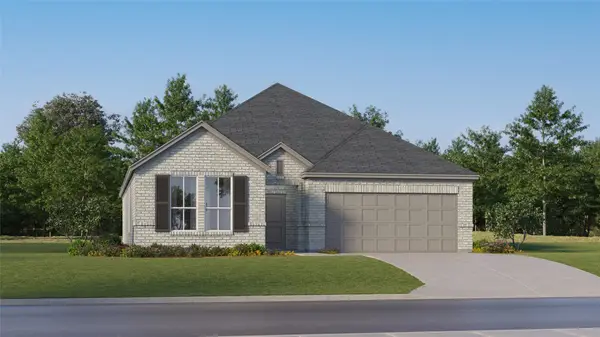 $328,589Active3 beds 2 baths1,822 sq. ft.
$328,589Active3 beds 2 baths1,822 sq. ft.2608 Conroe Road, Celina, TX 75009
MLS# 21087783Listed by: TURNER MANGUM,LLC - New
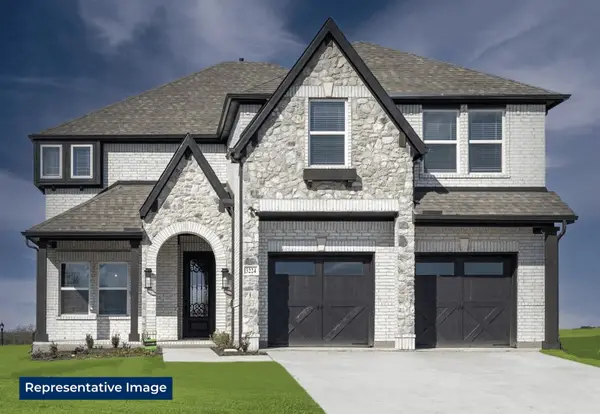 $897,376Active5 beds 5 baths3,560 sq. ft.
$897,376Active5 beds 5 baths3,560 sq. ft.4313 S Bellview Way, Celina, TX 75009
MLS# 21087517Listed by: HOMESUSA.COM - Open Sat, 1 to 3pmNew
 $629,990Active5 beds 4 baths3,178 sq. ft.
$629,990Active5 beds 4 baths3,178 sq. ft.302 Trakehner Trail, Celina, TX 75009
MLS# 21072625Listed by: DABCO REALTY - New
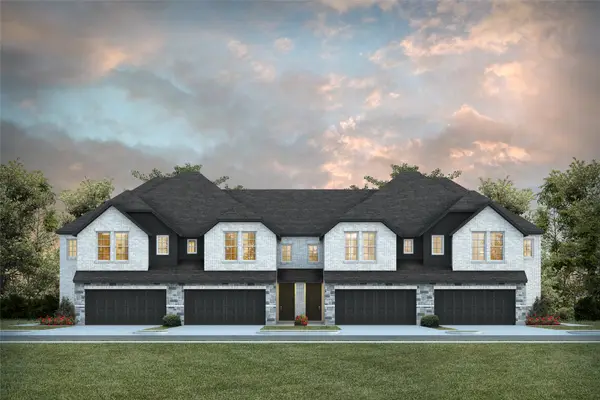 $351,830Active3 beds 3 baths1,795 sq. ft.
$351,830Active3 beds 3 baths1,795 sq. ft.1387 Hill Country Place, Celina, TX 75009
MLS# 21086212Listed by: COLLEEN FROST REAL ESTATE SERV - New
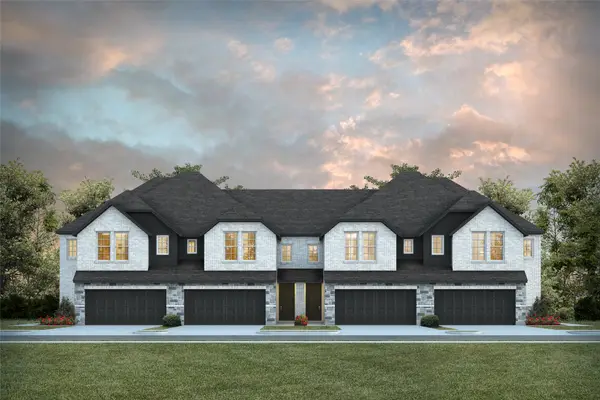 $407,660Active4 beds 4 baths2,052 sq. ft.
$407,660Active4 beds 4 baths2,052 sq. ft.1375 Hill Country Place, Celina, TX 75009
MLS# 21086216Listed by: COLLEEN FROST REAL ESTATE SERV - New
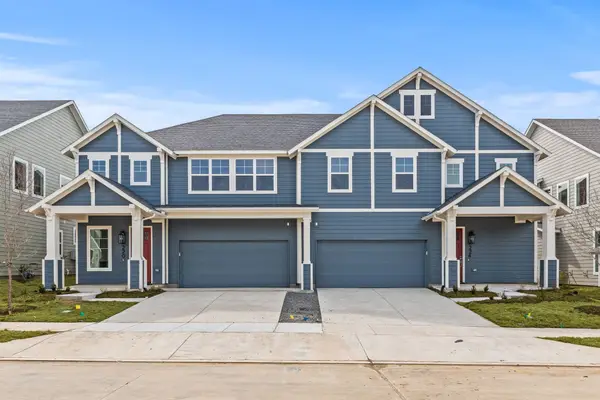 $445,000Active3 beds 3 baths2,425 sq. ft.
$445,000Active3 beds 3 baths2,425 sq. ft.220 Chestnut Street, Celina, TX 75009
MLS# 21086807Listed by: RYAN GRIFFIN - New
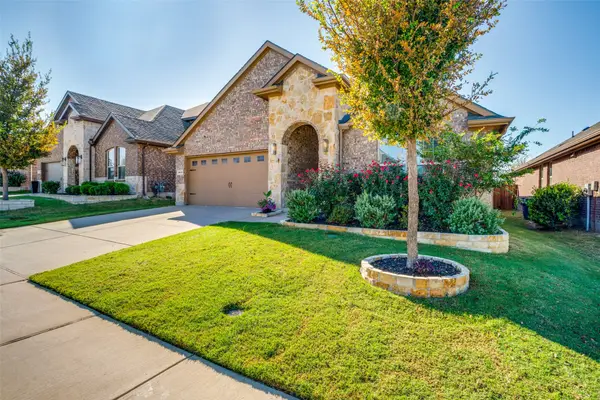 $475,000Active4 beds 2 baths2,036 sq. ft.
$475,000Active4 beds 2 baths2,036 sq. ft.1013 Azure Lane, Celina, TX 75009
MLS# 21085381Listed by: ELEVATED PROPERTY MANAGEMENT LLC. - New
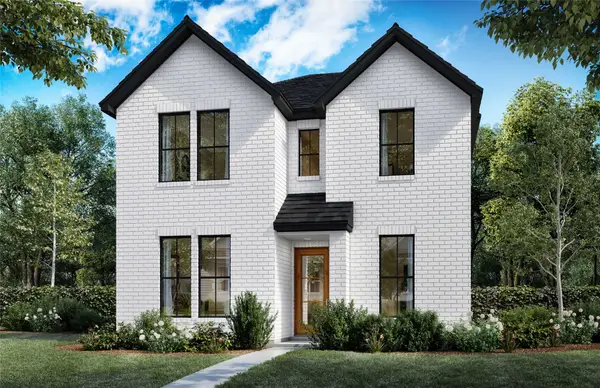 $689,900Active4 beds 4 baths2,991 sq. ft.
$689,900Active4 beds 4 baths2,991 sq. ft.806 Kendall Lane, Celina, TX 75009
MLS# 21086423Listed by: HUNTER DEHN REALTY - New
 $739,000Active4 beds 4 baths3,012 sq. ft.
$739,000Active4 beds 4 baths3,012 sq. ft.3516 Clairborne Drive, Celina, TX 75009
MLS# 21085192Listed by: ALLIE BETH ALLMAN & ASSOCIATES
