3122 Belmont Way, Celina, TX 75009
Local realty services provided by:ERA Myers & Myers Realty
Listed by:alicia mendoza469-877-4799
Office:exp realty
MLS#:20871026
Source:GDAR
Price summary
- Price:$749,900
- Price per sq. ft.:$205.06
- Monthly HOA dues:$169
About this home
INCREDIBLY AFFORDABLE OPPORTUNITY on this exquisite Britton Built home! A combination of comfort, style, and functionality, offers an exceptional living experience. Hardwood floors grace the main living areas, creating a warm, inviting ambiance. At the entrance, a home office with sophisticated French doors provides a quiet, stylish workspace, while the formal dining room, adorned with elegant decorative lighting, sets the stage for unforgettable gatherings.
The expansive family room is designed for relaxation and connection, featuring a striking corner cast-stone fireplace and a wall of windows that bathe the space in natural light. The chef-inspired kitchen is a centerpiece of the home, equipped with a central island with built-in seating, a double wall oven, a 5-burner gas cooktop, an oversized walk-in pantry, and a convenient butler’s pantry. Entertainment space expands to the back covered patio with yard space to add a pool.
The oversized primary suite offers a serene private retreat, highlighted by a wall of windows that frame picturesque views. The luxurious en-suite bathroom is thoughtfully designed with dual vanities, a soothing garden tub, a separate glass-enclosed shower, and two generous walk-in closets, providing abundant storage.
Upstairs, the home continues to impress with a versatile game room, a dedicated media room, and spacious secondary bedrooms, offering ample space for entertainment and relaxation. Additional practicality comes in the form of a 3-car garage, ideal for extra parking or storage.
Blending elegant design and thoughtful details, this home is perfectly tailored for modern living and entertaining.
Contact an agent
Home facts
- Year built:2023
- Listing ID #:20871026
- Added:212 day(s) ago
- Updated:October 09, 2025 at 11:35 AM
Rooms and interior
- Bedrooms:4
- Total bathrooms:4
- Full bathrooms:4
- Living area:3,657 sq. ft.
Heating and cooling
- Cooling:Ceiling Fans, Central Air, Electric
- Heating:Central, Natural Gas
Structure and exterior
- Roof:Composition
- Year built:2023
- Building area:3,657 sq. ft.
- Lot area:0.18 Acres
Schools
- High school:Walnut Grove
- Middle school:Lorene Rogers
- Elementary school:Sam Johnson
Finances and disclosures
- Price:$749,900
- Price per sq. ft.:$205.06
- Tax amount:$16,669
New listings near 3122 Belmont Way
- New
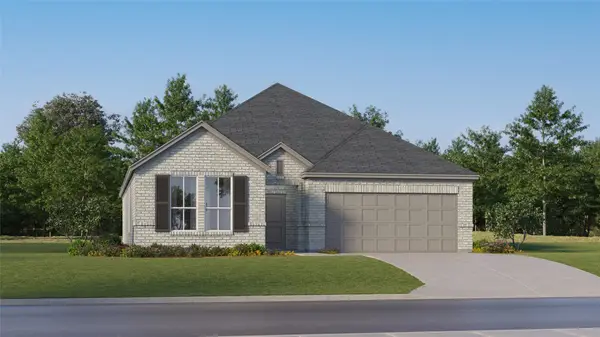 $328,589Active3 beds 2 baths1,822 sq. ft.
$328,589Active3 beds 2 baths1,822 sq. ft.2608 Conroe Road, Celina, TX 75009
MLS# 21087783Listed by: TURNER MANGUM,LLC - New
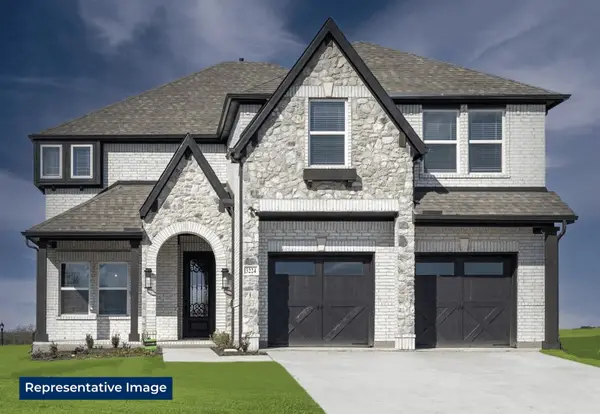 $897,376Active5 beds 5 baths3,560 sq. ft.
$897,376Active5 beds 5 baths3,560 sq. ft.4313 S Bellview Way, Celina, TX 75009
MLS# 21087517Listed by: HOMESUSA.COM - Open Sat, 1 to 3pmNew
 $629,990Active5 beds 4 baths3,178 sq. ft.
$629,990Active5 beds 4 baths3,178 sq. ft.302 Trakehner Trail, Celina, TX 75009
MLS# 21072625Listed by: DABCO REALTY - New
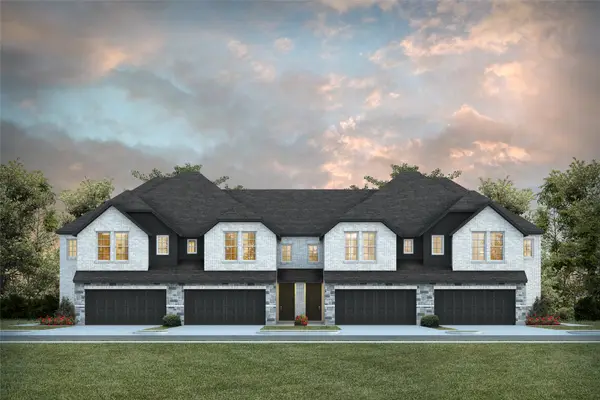 $351,830Active3 beds 3 baths1,795 sq. ft.
$351,830Active3 beds 3 baths1,795 sq. ft.1387 Hill Country Place, Celina, TX 75009
MLS# 21086212Listed by: COLLEEN FROST REAL ESTATE SERV - New
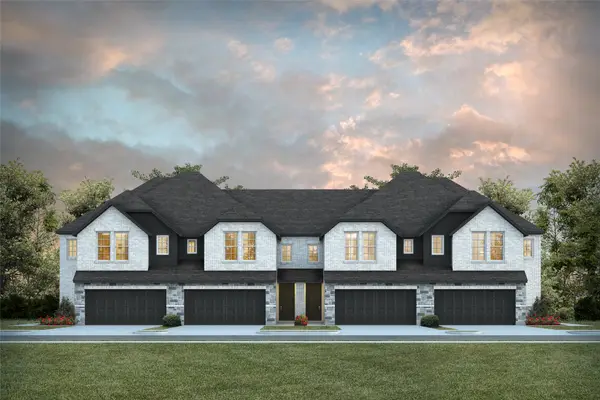 $407,660Active4 beds 4 baths2,052 sq. ft.
$407,660Active4 beds 4 baths2,052 sq. ft.1375 Hill Country Place, Celina, TX 75009
MLS# 21086216Listed by: COLLEEN FROST REAL ESTATE SERV - New
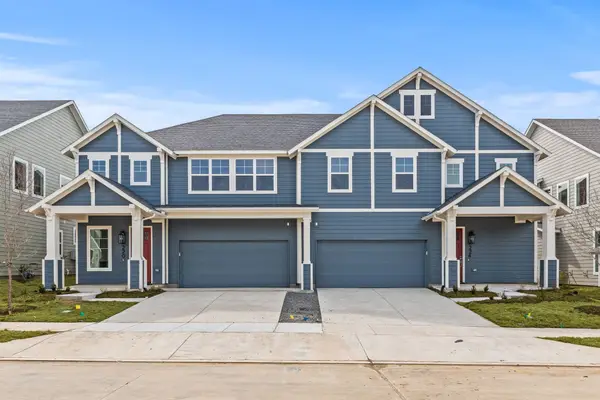 $445,000Active3 beds 3 baths2,425 sq. ft.
$445,000Active3 beds 3 baths2,425 sq. ft.220 Chestnut Street, Celina, TX 75009
MLS# 21086807Listed by: RYAN GRIFFIN - New
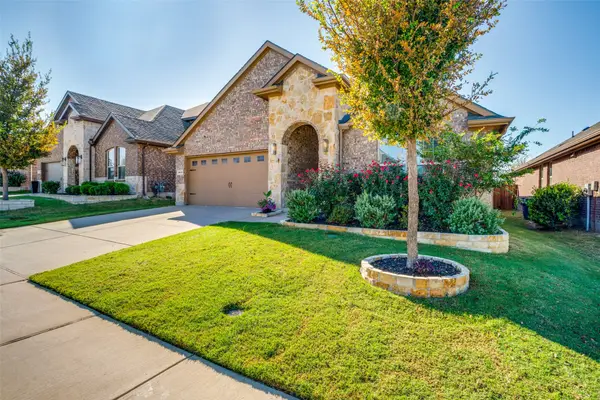 $475,000Active4 beds 2 baths2,036 sq. ft.
$475,000Active4 beds 2 baths2,036 sq. ft.1013 Azure Lane, Celina, TX 75009
MLS# 21085381Listed by: ELEVATED PROPERTY MANAGEMENT LLC. - New
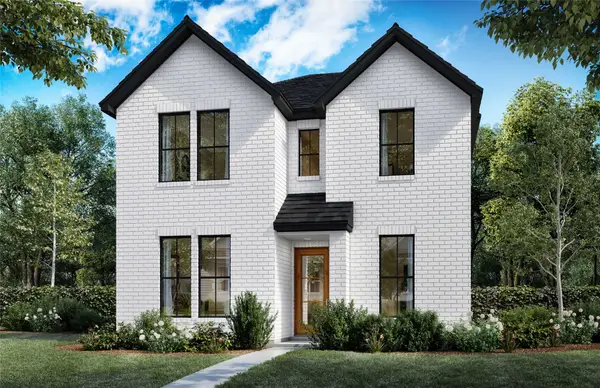 $689,900Active4 beds 4 baths2,991 sq. ft.
$689,900Active4 beds 4 baths2,991 sq. ft.806 Kendall Lane, Celina, TX 75009
MLS# 21086423Listed by: HUNTER DEHN REALTY - New
 $739,000Active4 beds 4 baths3,012 sq. ft.
$739,000Active4 beds 4 baths3,012 sq. ft.3516 Clairborne Drive, Celina, TX 75009
MLS# 21085192Listed by: ALLIE BETH ALLMAN & ASSOCIATES - New
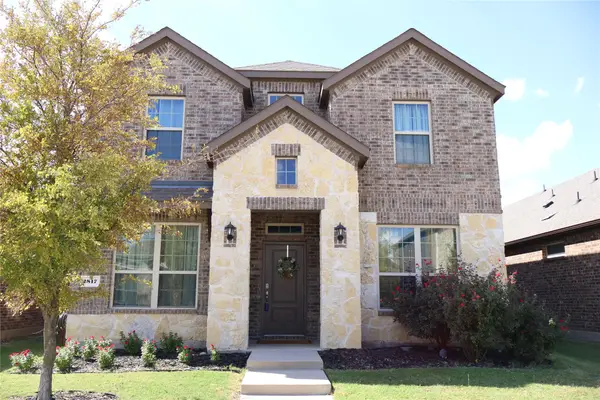 $459,000Active4 beds 3 baths2,863 sq. ft.
$459,000Active4 beds 3 baths2,863 sq. ft.2817 Franklin Drive, Celina, TX 75009
MLS# 21081325Listed by: KELLER WILLIAMS FRISCO STARS
