3204 Canonero Street, Celina, TX 75009
Local realty services provided by:ERA Myers & Myers Realty



Listed by:ben caballerocaballero@homesusa.com
Office:highland homes realty
MLS#:20877276
Source:GDAR
Price summary
- Price:$2,315,000
- Price per sq. ft.:$365.6
- Monthly HOA dues:$183
About this home
MLS# 20877276 - Built by Huntington Homes - August completion! ~ This beautiful home welcomes you with a perfect floor plan for entertaining featuring a grand staircase, spacious Dining Room and first floor Media room! The open Family Room includes sliding glass doors, vaulted ceilings, wood beams and cast stone fireplace. Enjoy the chef's dream kitchen with Wolf appliances, custom cabinets, an enhanced pantry and spacious breakfast nook. A separate Planning Area just off the Kitchen is the perfect spot for homework or planning meals. Retreat to the outdoor living space with fireplace. The large Primary Suite includes vaulted ceilings with beams, custom California Closets and connects to the Enhanced Laundry room with ample cabinets and counter space. Upstairs includes 4 bedrooms with private bathrooms, a spacious Game Room and a Retreat area with desks. This home also includes an exterior pool bath for that future pool and a 4 car garage.
Contact an agent
Home facts
- Year built:2025
- Listing Id #:20877276
- Added:152 day(s) ago
- Updated:August 20, 2025 at 07:09 AM
Rooms and interior
- Bedrooms:6
- Total bathrooms:9
- Full bathrooms:6
- Half bathrooms:3
- Living area:6,332 sq. ft.
Heating and cooling
- Cooling:Ceiling Fans, Central Air, Zoned
- Heating:Central, Zoned
Structure and exterior
- Roof:Composition
- Year built:2025
- Building area:6,332 sq. ft.
- Lot area:0.42 Acres
Schools
- High school:Walnut Grove
- Middle school:Lorene Rogers
- Elementary school:Sam Johnson
Finances and disclosures
- Price:$2,315,000
- Price per sq. ft.:$365.6
New listings near 3204 Canonero Street
- New
 $577,356Active4 beds 4 baths2,493 sq. ft.
$577,356Active4 beds 4 baths2,493 sq. ft.825 Cottontail Way, Celina, TX 75009
MLS# 21037193Listed by: ALEXANDER PROPERTIES - DALLAS 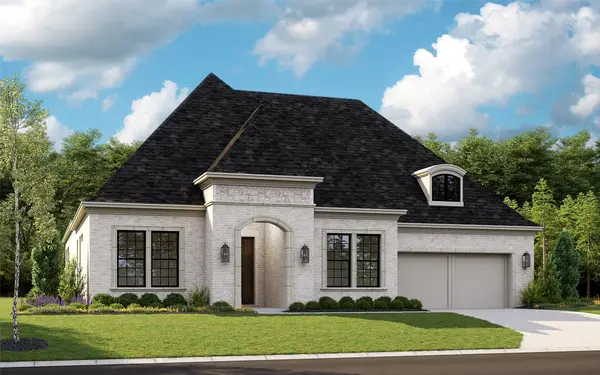 $1,131,471Pending3 beds 5 baths3,996 sq. ft.
$1,131,471Pending3 beds 5 baths3,996 sq. ft.3424 Alysheba Way, Celina, TX 75009
MLS# 21037176Listed by: HOMESUSA.COM- New
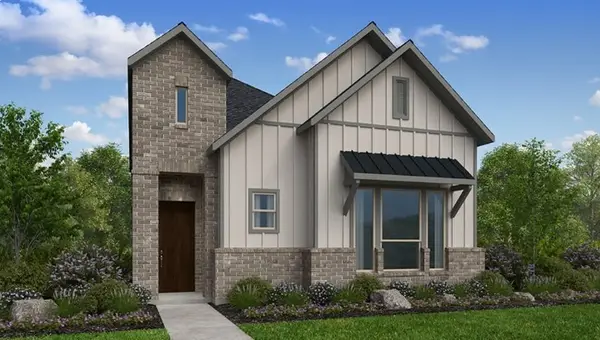 $448,265Active3 beds 3 baths2,070 sq. ft.
$448,265Active3 beds 3 baths2,070 sq. ft.1605 Barnwood Road, Celina, TX 75009
MLS# 21037011Listed by: ALEXANDER PROPERTIES - DALLAS - New
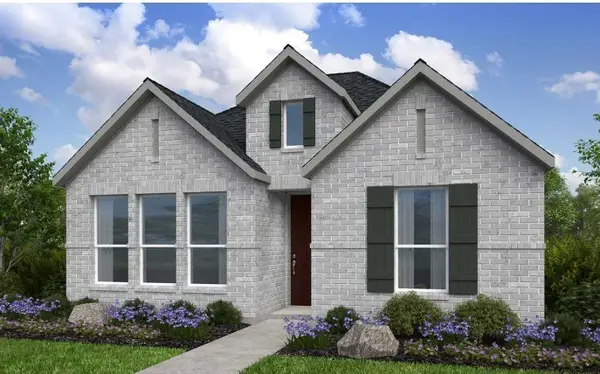 $398,615Active3 beds 2 baths3,379 sq. ft.
$398,615Active3 beds 2 baths3,379 sq. ft.1504 Canter Street, Celina, TX 75009
MLS# 21036702Listed by: ALEXANDER PROPERTIES - DALLAS - New
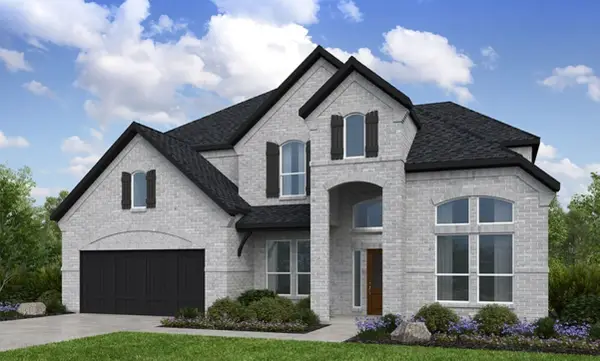 $722,445Active4 beds 4 baths3,367 sq. ft.
$722,445Active4 beds 4 baths3,367 sq. ft.705 Cottontail Way, Celina, TX 75009
MLS# 21036568Listed by: ALEXANDER PROPERTIES - DALLAS - New
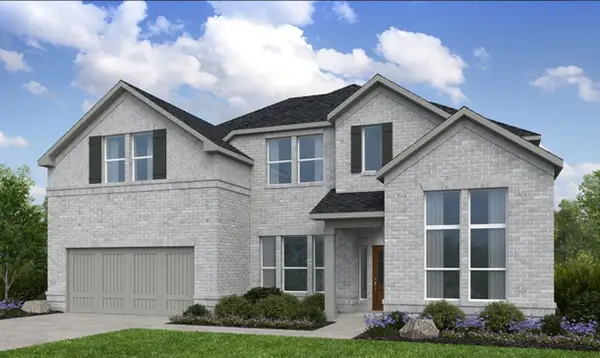 $695,790Active4 beds 4 baths3,418 sq. ft.
$695,790Active4 beds 4 baths3,418 sq. ft.709 Cottontail Way, Celina, TX 75009
MLS# 21036614Listed by: ALEXANDER PROPERTIES - DALLAS - New
 $575,000Active4 beds 4 baths2,612 sq. ft.
$575,000Active4 beds 4 baths2,612 sq. ft.1714 Holmwood Drive, Celina, TX 75009
MLS# 21029555Listed by: PINNACLE REALTY ADVISORS - New
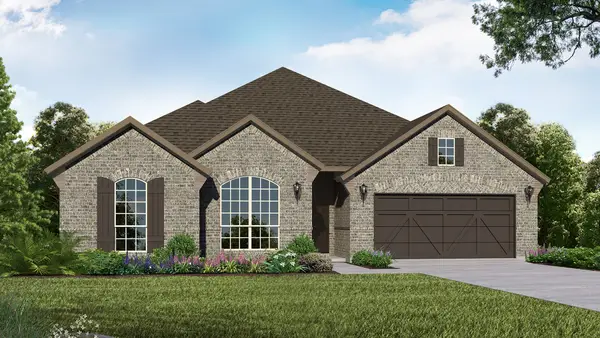 $653,405Active4 beds 4 baths3,026 sq. ft.
$653,405Active4 beds 4 baths3,026 sq. ft.3329 Santolina Way, Celina, TX 75009
MLS# 21036498Listed by: AMERICAN LEGEND HOMES - New
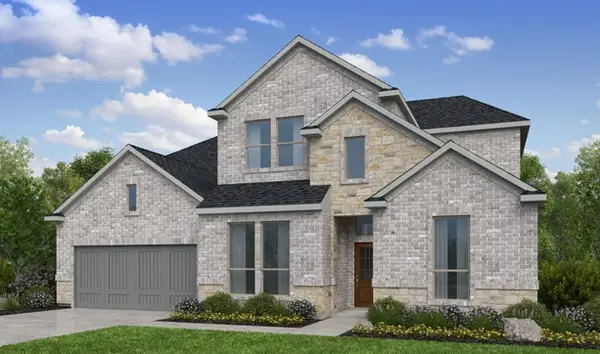 $712,255Active4 beds 4 baths3,453 sq. ft.
$712,255Active4 beds 4 baths3,453 sq. ft.625 Cottontail Way, Celina, TX 75009
MLS# 21036518Listed by: ALEXANDER PROPERTIES - DALLAS - New
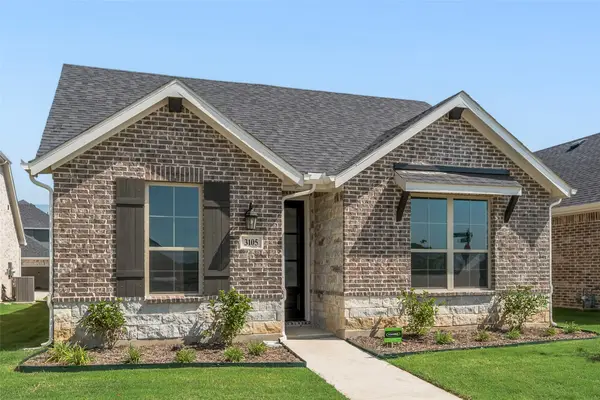 $375,165Active3 beds 2 baths1,733 sq. ft.
$375,165Active3 beds 2 baths1,733 sq. ft.3105 Buckeye Street, Celina, TX 75009
MLS# 21036353Listed by: PINNACLE REALTY ADVISORS
