3205 Point Indy Lane, Celina, TX 75009
Local realty services provided by:ERA Steve Cook & Co, Realtors
3205 Point Indy Lane,Celina, TX 75009
$575,000
- 3 Beds
- 3 Baths
- 2,368 sq. ft.
- Single family
- Active
Listed by:shana acquisto972-396-7512
Office:acquisto real estate
MLS#:21079307
Source:GDAR
Price summary
- Price:$575,000
- Price per sq. ft.:$242.82
- Monthly HOA dues:$150
About this home
Welcome to your new happy place - a 2023 Coventry stunner sitting on a prime EAST-FACING CORNER LOT in the award-winning, master-planned community of Mustang Lakes. With peaceful views of the pond and playground right outside your window, this home offers front-row seats to both serenity and fun. And here’s the kicker: this is one of the only homes in Mustang Lakes PRICED UNDER $600K—yet it’s fully loaded with all the upgrades. It's been PRE-INSPECTED and is in immaculate move-in ready condition for a worry-free purchase. No compromise needed.
Inside, you’ll find wood floors that bring warmth and style, double ovens that are ready for holiday feasts and spontaneous baking sprees, and an oversized pantry that’s basically begging for a big Costco haul - which is perfect, because both HEB and Costco are expected to open just up the road in Celina by 2026. The garage comes with sleek epoxy floors (hello, clean and polished), and the whole-house central vacuum system means cleaning days just got a serious glow-up.
Now let’s talk community. Mustang Lakes isn’t just where you live - it’s how you live. Your HOA covers front yard maintenance, so you can toss the mower and enjoy a lock & leave lifestyle. You get access to a 5-acre stocked lake with its own island, fishing deck, and bridges. Cool off at the Junior Olympic pool, resort pool, or tot pool with waterfalls, or soak up the sun on the tanning decks. Into sports? You’ve got competition-level tennis courts, basketball courts, and 18 miles of trails to explore. There’s even an amphitheater for concerts and events, plus playgrounds for all-day fun.
This isn’t just a house - it’s the lifestyle upgrade you didn’t know you needed. Come take a look, and get ready to fall in love.
Contact an agent
Home facts
- Year built:2023
- Listing ID #:21079307
- Added:4 day(s) ago
- Updated:October 13, 2025 at 11:54 AM
Rooms and interior
- Bedrooms:3
- Total bathrooms:3
- Full bathrooms:2
- Half bathrooms:1
- Living area:2,368 sq. ft.
Heating and cooling
- Cooling:Ceiling Fans, Central Air, Electric
- Heating:Central
Structure and exterior
- Roof:Composition
- Year built:2023
- Building area:2,368 sq. ft.
- Lot area:0.12 Acres
Schools
- High school:Walnut Grove
- Middle school:Lorene Rogers
- Elementary school:Sam Johnson
Finances and disclosures
- Price:$575,000
- Price per sq. ft.:$242.82
- Tax amount:$11,586
New listings near 3205 Point Indy Lane
- New
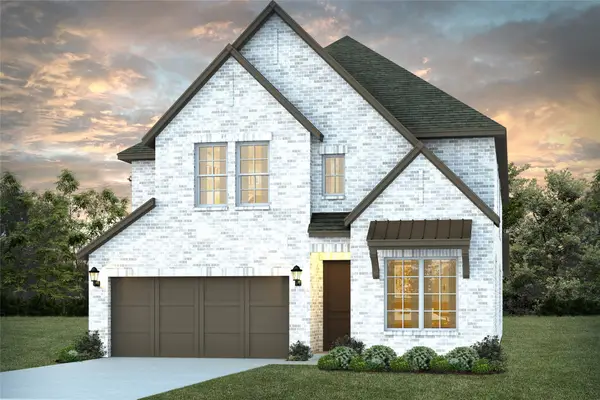 $654,125Active4 beds 5 baths3,346 sq. ft.
$654,125Active4 beds 5 baths3,346 sq. ft.1152 Beautyberry Lane, Celina, TX 75009
MLS# 21085429Listed by: COLLEEN FROST REAL ESTATE SERV - New
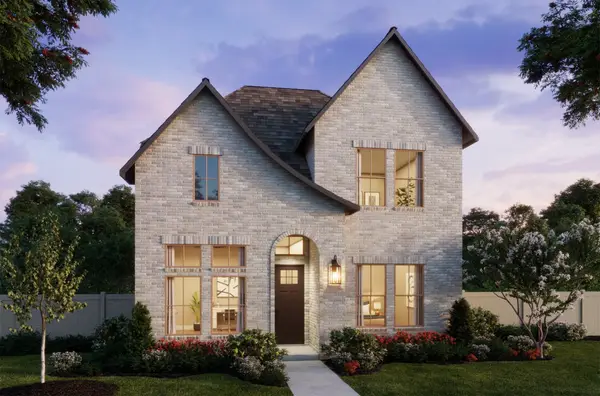 $526,735Active3 beds 4 baths2,815 sq. ft.
$526,735Active3 beds 4 baths2,815 sq. ft.1803 Nimblewill Drive, Celina, TX 75009
MLS# 21085005Listed by: COLLEEN FROST REAL ESTATE SERV - New
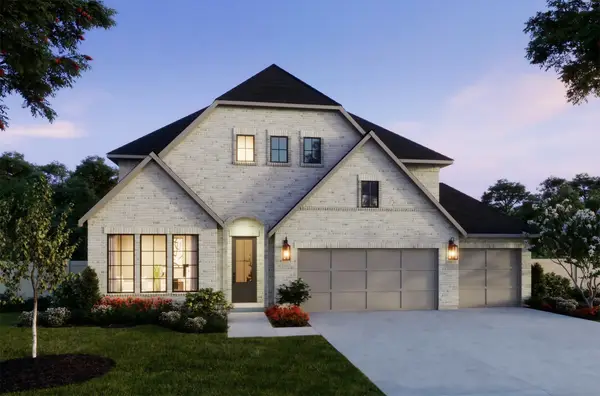 $680,117Active4 beds 5 baths3,355 sq. ft.
$680,117Active4 beds 5 baths3,355 sq. ft.1516 Rose Mallow Road, Celina, TX 75009
MLS# 21084924Listed by: COLLEEN FROST REAL ESTATE SERV - New
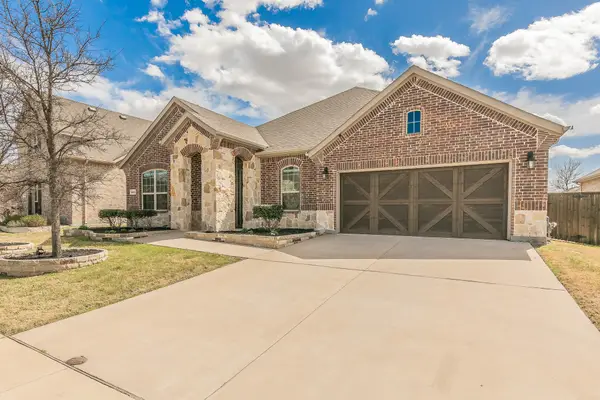 $579,000Active4 beds 3 baths2,785 sq. ft.
$579,000Active4 beds 3 baths2,785 sq. ft.3424 Cimarron River Drive, Celina, TX 75078
MLS# 21084793Listed by: BEAM REAL ESTATE, LLC - New
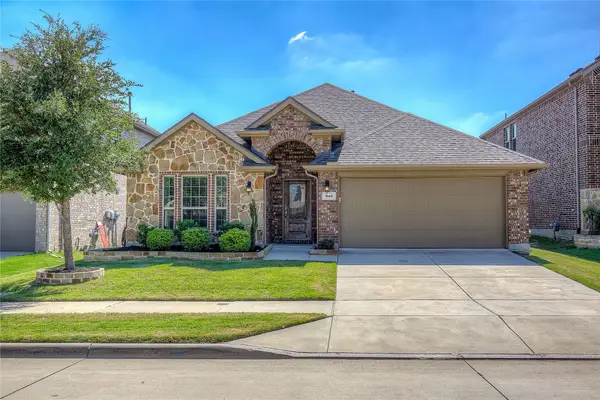 $419,900Active3 beds 2 baths1,897 sq. ft.
$419,900Active3 beds 2 baths1,897 sq. ft.945 Bluebird Way, Celina, TX 75009
MLS# 21080906Listed by: RE/MAX TYLER - New
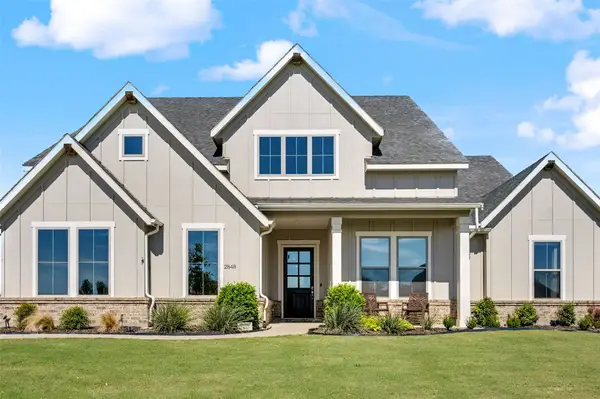 $850,000Active3 beds 3 baths3,039 sq. ft.
$850,000Active3 beds 3 baths3,039 sq. ft.2848 Palomar Road, Celina, TX 75009
MLS# 21082714Listed by: COLDWELL BANKER APEX, REALTORS  $675,000Active3 beds 2 baths
$675,000Active3 beds 2 baths1540 Rough Rider Rd, ROOSEVELT, TX 76874
MLS# 1867696Listed by: BIG TEXAS LAND CO.- New
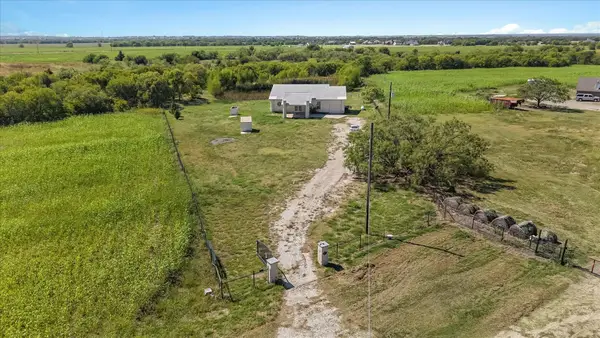 $1,299,000Active3 beds 3 baths2,509 sq. ft.
$1,299,000Active3 beds 3 baths2,509 sq. ft.10955 Kathie Court, Celina, TX 75009
MLS# 21083497Listed by: FATHOM REALTY - New
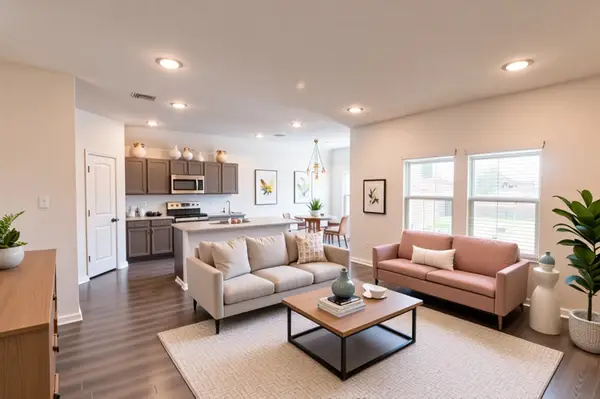 $364,900Active4 beds 2 baths1,698 sq. ft.
$364,900Active4 beds 2 baths1,698 sq. ft.3929 Dickinson Avenue, Aubrey, TX 76227
MLS# 21084494Listed by: EXP REALTY - New
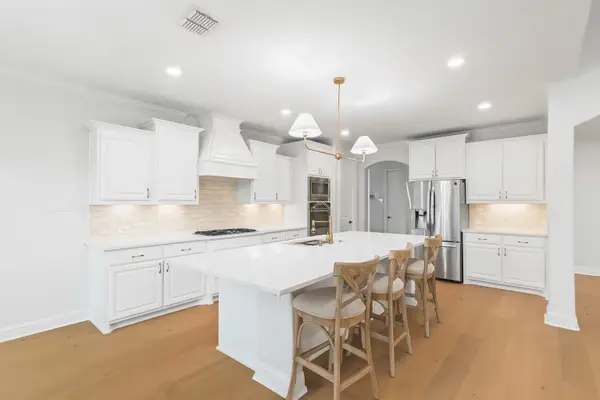 $799,999Active5 beds 5 baths3,861 sq. ft.
$799,999Active5 beds 5 baths3,861 sq. ft.2749 Boulder Creek Street, Celina, TX 75078
MLS# 21083990Listed by: PINNACLE REALTY ADVISORS
