3248 Sky Lane, Celina, TX 75009
Local realty services provided by:ERA Steve Cook & Co, Realtors
Listed by: kristen thornhill214-537-3582
Office: allie beth allman & assoc.
MLS#:21112915
Source:GDAR
Price summary
- Price:$725,000
- Price per sq. ft.:$213.61
- Monthly HOA dues:$162
About this home
This stunning Drees Home lies nestled on an interior cul-de-sac lot within the popular Mustang Lakes community! Huge island kitchen, with gorgeous white cabinetry, boasts granite counters, porcelain farmhouse sink, subway tile backsplash, & stainless appliances. Large living area is outfitted with cedar beam accent & upgraded corner fireplace. Big master bedroom, with sitting area, is served by luxury bath equipped with all the bells & whistles. Secondary baths are beautifully appointed as well. One secondary bedroom lies downstairs while the upstairs retreat encompasses living area, media room, two bedrooms & a full bath. HOA maintains the front yard! 2024 updates include new roof & gutters, tankless water heater, microwave, & exterior wood stain. Carpet & interior paint updated in 2022. Neighborhood amenities include resort style pool, huge clubhouse, tennis & basketball courts, catch-&-release stocked pond, neighborhood elementary school, & more!
Contact an agent
Home facts
- Year built:2017
- Listing ID #:21112915
- Added:37 day(s) ago
- Updated:December 22, 2025 at 01:01 PM
Rooms and interior
- Bedrooms:4
- Total bathrooms:3
- Full bathrooms:3
- Living area:3,394 sq. ft.
Heating and cooling
- Cooling:Central Air, Electric
- Heating:Central, Natural Gas
Structure and exterior
- Roof:Composition
- Year built:2017
- Building area:3,394 sq. ft.
- Lot area:0.16 Acres
Schools
- High school:Walnut Grove
- Middle school:Lorene Rogers
- Elementary school:Sam Johnson
Finances and disclosures
- Price:$725,000
- Price per sq. ft.:$213.61
New listings near 3248 Sky Lane
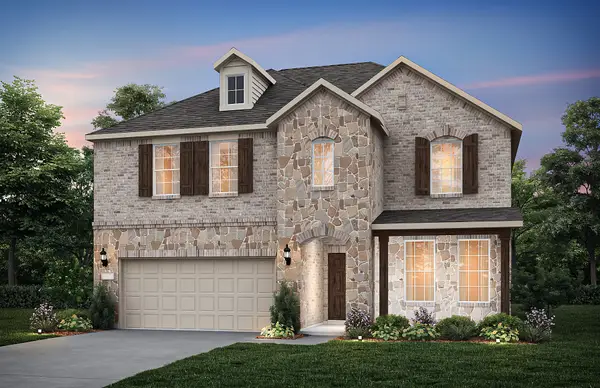 $444,990Active5 beds 4 baths3,051 sq. ft.
$444,990Active5 beds 4 baths3,051 sq. ft.14562 Lovelace Street, Pilot Point, TX 75009
MLS# 21117537Listed by: WILLIAM ROBERDS- New
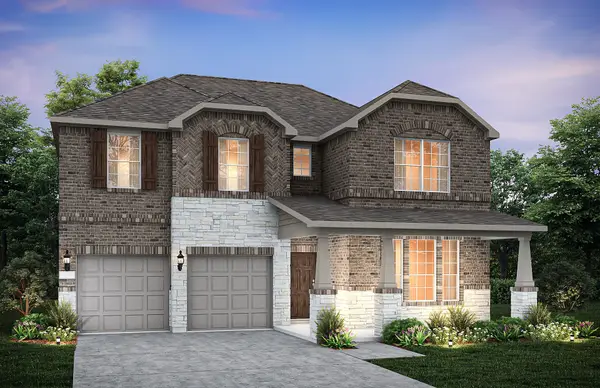 $489,640Active5 beds 4 baths2,807 sq. ft.
$489,640Active5 beds 4 baths2,807 sq. ft.14558 Lovelace Street, Pilot Point, TX 75009
MLS# 21135458Listed by: WILLIAM ROBERDS  $519,990Active5 beds 4 baths3,650 sq. ft.
$519,990Active5 beds 4 baths3,650 sq. ft.14550 Jemison Street, Pilot Point, TX 75009
MLS# 21063462Listed by: WILLIAM ROBERDS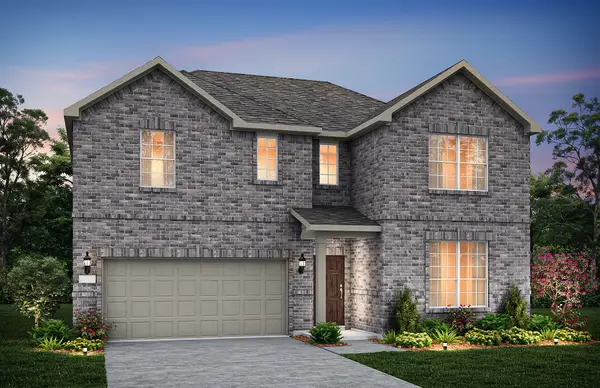 $446,880Active5 beds 4 baths2,807 sq. ft.
$446,880Active5 beds 4 baths2,807 sq. ft.14522 Lovelace Street, Pilot Point, TX 75009
MLS# 21094696Listed by: WILLIAM ROBERDS $440,740Pending5 beds 4 baths3,051 sq. ft.
$440,740Pending5 beds 4 baths3,051 sq. ft.14494 Lovelace Street, Pilot Point, TX 75009
MLS# 20930491Listed by: WILLIAM ROBERDS $359,990Pending4 beds 3 baths1,944 sq. ft.
$359,990Pending4 beds 3 baths1,944 sq. ft.14498 Lovelace Street, Pilot Point, TX 75009
MLS# 20937193Listed by: WILLIAM ROBERDS $429,990Pending5 beds 4 baths3,051 sq. ft.
$429,990Pending5 beds 4 baths3,051 sq. ft.14514 Lovelace Street, Pilot Point, TX 75009
MLS# 20966330Listed by: WILLIAM ROBERDS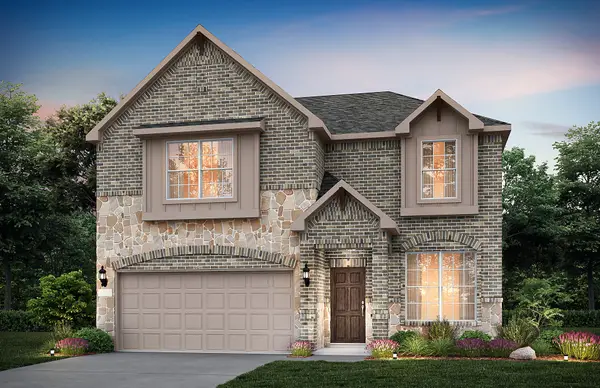 $459,990Pending4 beds 3 baths2,608 sq. ft.
$459,990Pending4 beds 3 baths2,608 sq. ft.5862 Blackwell Avenue, Pilot Point, TX 75009
MLS# 20974314Listed by: WILLIAM ROBERDS $444,990Pending5 beds 4 baths2,807 sq. ft.
$444,990Pending5 beds 4 baths2,807 sq. ft.14437 Mietner Street, Pilot Point, TX 75009
MLS# 21024098Listed by: WILLIAM ROBERDS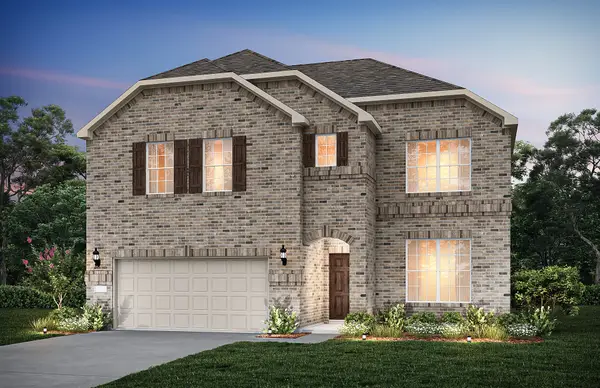 $434,990Pending5 beds 4 baths2,973 sq. ft.
$434,990Pending5 beds 4 baths2,973 sq. ft.14433 Mietner Street, Pilot Point, TX 75009
MLS# 21089413Listed by: WILLIAM ROBERDS
