3308 Zenyatta Court, Celina, TX 75009
Local realty services provided by:ERA Newlin & Company
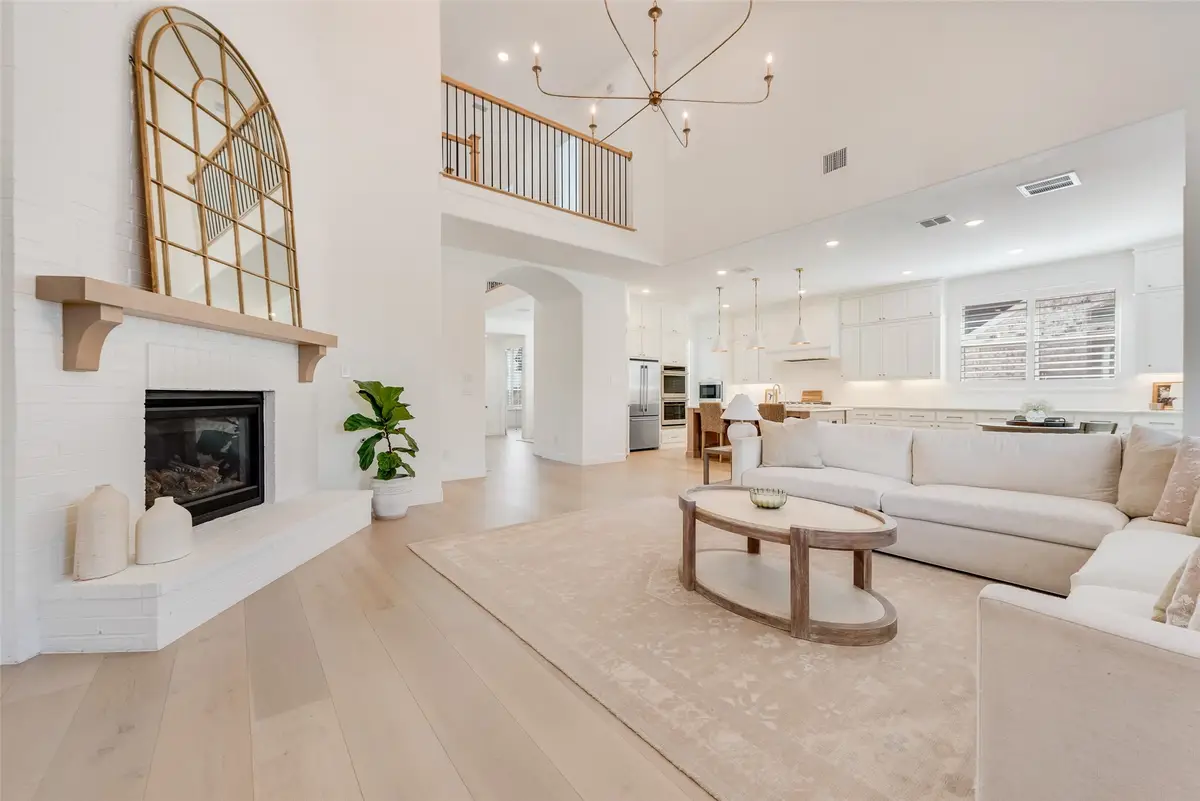
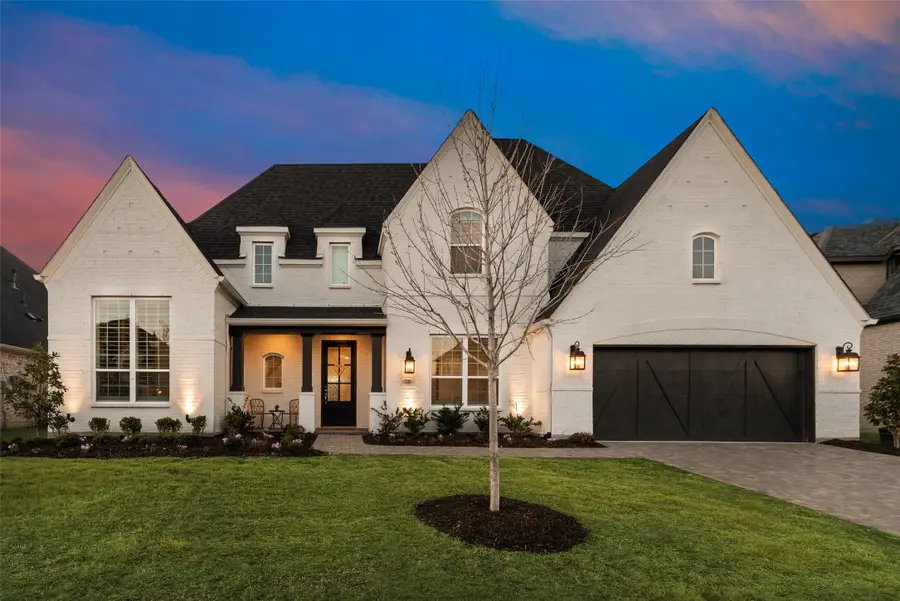

Listed by:everett shell214-934-8953
Office:everett shell & assoc. realty
MLS#:20982193
Source:GDAR
Price summary
- Price:$1,150,000
- Price per sq. ft.:$265.28
- Monthly HOA dues:$169
About this home
2025 NEW ROOF...This stunning two-story transitional Highland Home offers beauty, comfort, luxury, and easy living in the incredible masterplanned community of Mustang Lakes! Come see this amazing & rare opportunity to be in Prosper ISD on a .24 acre lot, 5 bedroom, 5 bath, & 3 car garage, complete with media room, game room, bonus room, office, & more! Upon entering this home, you'll experience charm & an elevated vibe. From the open balconies, beautiful white oak hardwoods throughout, designer lighting, plantation shutters, vaulted ceilings to the tasteful design selections, one will feel like they've found home. Off the grand foyer is a beautiful formal dining room & office, which features floor to ceiling built in cabinets. A spacious living room that is open to the kitchen & breakfast nook blends beauty and convenient living, with a stately painted brick gas fireplace that provides a focal point & inviting space to gather or relax. Ceiling height cabinets, a large central island with farmhouse sink, eye-catching pendants & hardware, a gas cooktop, & double ovens are just some of the great features of this alluring gourmet kitchen. Second work station down, with upstairs offering 2 built in desks. Large first floor media room with game room, dry bar & bonus room and 3 bedrooms up. Primary suite features extended bay window with seating area, separate freestanding tub, walk-in shower, dual sinks & vanity area. Extended porch & excellent spacious backyard provides ample space to create the retreat you envision. Front yard maintained by HOA. Leisure & recreation are easily found, as community offers clubhouse with lifestyle calendar & frequent activities for all ages, multiple playgrounds, catch & release ponds, miles of trails, basketball & tennis courts, lap, resort & toddler pools, & fitness center. With a neighborhood elementary, and minutes away from restaurants, retail, and major transportation hubs, this home has everything!!
Contact an agent
Home facts
- Year built:2021
- Listing Id #:20982193
- Added:55 day(s) ago
- Updated:August 21, 2025 at 11:39 AM
Rooms and interior
- Bedrooms:5
- Total bathrooms:5
- Full bathrooms:4
- Half bathrooms:1
- Living area:4,335 sq. ft.
Heating and cooling
- Cooling:Ceiling Fans, Central Air, Electric, Zoned
- Heating:Central, Natural Gas, Zoned
Structure and exterior
- Roof:Composition
- Year built:2021
- Building area:4,335 sq. ft.
- Lot area:0.24 Acres
Schools
- High school:Walnut Grove
- Middle school:Lorene Rogers
- Elementary school:Sam Johnson
Finances and disclosures
- Price:$1,150,000
- Price per sq. ft.:$265.28
- Tax amount:$21,086
New listings near 3308 Zenyatta Court
- New
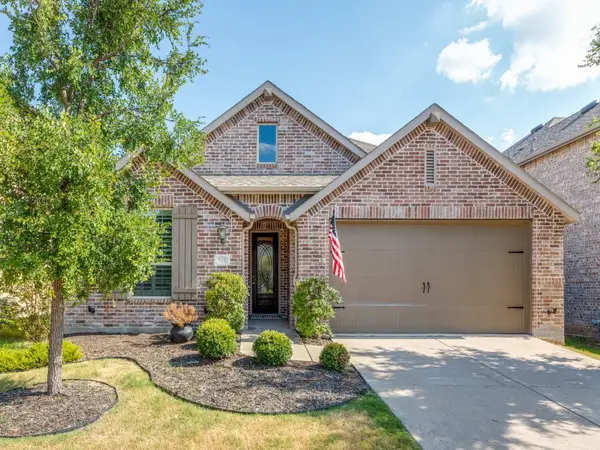 $515,000Active4 beds 3 baths2,215 sq. ft.
$515,000Active4 beds 3 baths2,215 sq. ft.716 Esk Avenue, Celina, TX 75009
MLS# 21031706Listed by: JPAR - FRISCO - New
 $542,500Active4 beds 3 baths2,344 sq. ft.
$542,500Active4 beds 3 baths2,344 sq. ft.2317 Goldhawk Mews, Celina, TX 75009
MLS# 21036556Listed by: RE/MAX DFW ASSOCIATES - New
 $476,518Active4 beds 3 baths2,903 sq. ft.
$476,518Active4 beds 3 baths2,903 sq. ft.3129 Buckeye Street, Celina, TX 75009
MLS# 21038068Listed by: PINNACLE REALTY ADVISORS - New
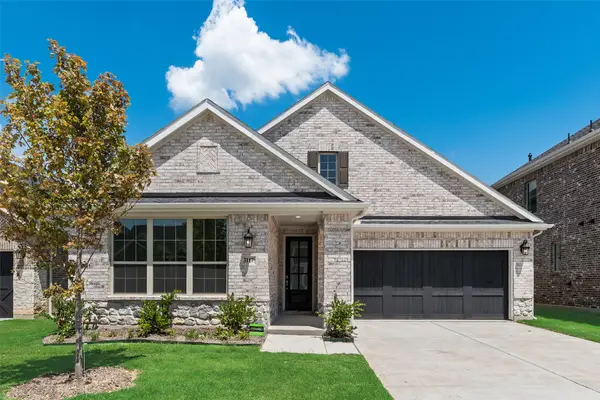 $519,465Active4 beds 3 baths2,941 sq. ft.
$519,465Active4 beds 3 baths2,941 sq. ft.3117 Arthurdale Street, Celina, TX 75009
MLS# 21037918Listed by: PINNACLE REALTY ADVISORS - New
 $433,912Active3 beds 2 baths1,868 sq. ft.
$433,912Active3 beds 2 baths1,868 sq. ft.3121 Arthurdale Street, Celina, TX 75009
MLS# 21037970Listed by: PINNACLE REALTY ADVISORS - New
 $555,588Active4 beds 4 baths3,210 sq. ft.
$555,588Active4 beds 4 baths3,210 sq. ft.3125 Arthurdale Street, Celina, TX 75009
MLS# 21037993Listed by: PINNACLE REALTY ADVISORS - New
 $587,839Active5 beds 5 baths3,470 sq. ft.
$587,839Active5 beds 5 baths3,470 sq. ft.3129 Arthurdale Street, Celina, TX 75009
MLS# 21038028Listed by: PINNACLE REALTY ADVISORS - New
 $499,990Active4 beds 3 baths2,881 sq. ft.
$499,990Active4 beds 3 baths2,881 sq. ft.3109 Arthurdale Street, Celina, TX 75009
MLS# 21037851Listed by: PINNACLE REALTY ADVISORS - New
 $421,406Active3 beds 3 baths2,490 sq. ft.
$421,406Active3 beds 3 baths2,490 sq. ft.3113 Buckeye Street, Celina, TX 75009
MLS# 21037887Listed by: PINNACLE REALTY ADVISORS - New
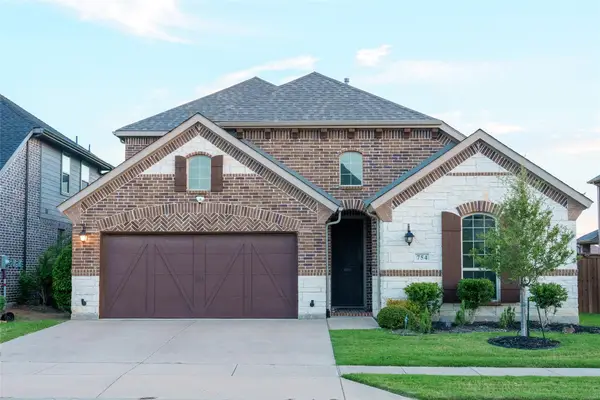 $699,999Active3 beds 4 baths3,008 sq. ft.
$699,999Active3 beds 4 baths3,008 sq. ft.754 Corner Post Path, Celina, TX 75009
MLS# 21036058Listed by: MY DREAM HOME HELPERS REALTY
