3341 Man O War Road, Celina, TX 75009
Local realty services provided by:ERA Steve Cook & Co, Realtors
Listed by: jeff cheney972-965-0169
Office: monument realty
MLS#:21068201
Source:GDAR
Price summary
- Price:$725,000
- Price per sq. ft.:$217.98
- Monthly HOA dues:$162
About this home
Situated on a quiet cul-de-sac lot with serene pond views, this stunning two-story home offers exceptional living space designed for comfort and entertaining. The stone-and-brick exterior, wood garage door, mature tree, and manicured landscaping create beautiful curb appeal. Step inside to soaring ceilings, hardwood floors, a sparkling chandelier, and two hall closets for added storage. The versatile front study with double doors is perfect for a home office or playroom. The chef’s kitchen boasts a striking blue island, quartz countertops, farmhouse sink, double ovens, gas cooktop, tile backsplash, pendant lighting, and a walk-in pantry, all open to the dining area with an accent wall, and spacious living room with large windows and backyard views. The primary suite features a generously sized bedroom, dual-sink vanity, glass shower, and walk-in closet with built-ins. A sliding blue farmhouse door leads to the stylish utility room with designer tile. Upstairs, enjoy a huge game room flooded with natural light, two bedrooms with walk-in closets, and a shared full bath. Outdoors, relax under the covered patio with fans, enjoy the sparkling pool and spa with water feature, and appreciate the low-maintenance turf and gated side-yard access.Front Lawn care included in HOA. Located in award-winning Mustang Lakes, residents enjoy resort-style amenities including a clubhouse, fitness center, resort-style pools, lakes, trails, tennis courts, sports fields, and year-round community events. Easy access to Prosper, Frisco, and top-rated schools.
Contact an agent
Home facts
- Year built:2017
- Listing ID #:21068201
- Added:217 day(s) ago
- Updated:December 18, 2025 at 12:42 PM
Rooms and interior
- Bedrooms:4
- Total bathrooms:3
- Full bathrooms:3
- Living area:3,326 sq. ft.
Heating and cooling
- Cooling:Ceiling Fans, Central Air, Electric
- Heating:Central, Fireplaces, Natural Gas
Structure and exterior
- Roof:Composition
- Year built:2017
- Building area:3,326 sq. ft.
- Lot area:0.14 Acres
Schools
- High school:Walnut Grove
- Middle school:Lorene Rogers
- Elementary school:Sam Johnson
Finances and disclosures
- Price:$725,000
- Price per sq. ft.:$217.98
- Tax amount:$13,076
New listings near 3341 Man O War Road
- New
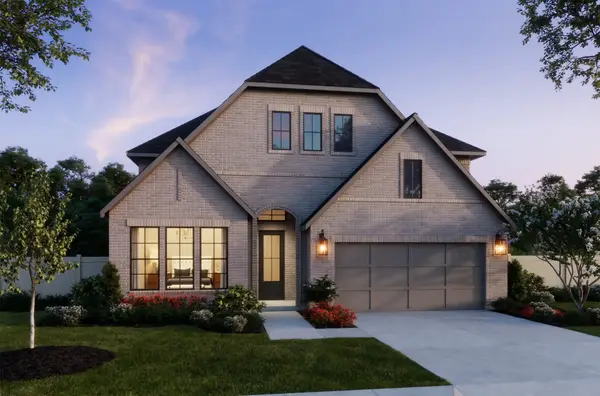 $694,326Active4 beds 5 baths3,363 sq. ft.
$694,326Active4 beds 5 baths3,363 sq. ft.1932 Yaupon Court, Celina, TX 75009
MLS# 21133626Listed by: COLLEEN FROST REAL ESTATE SERV - New
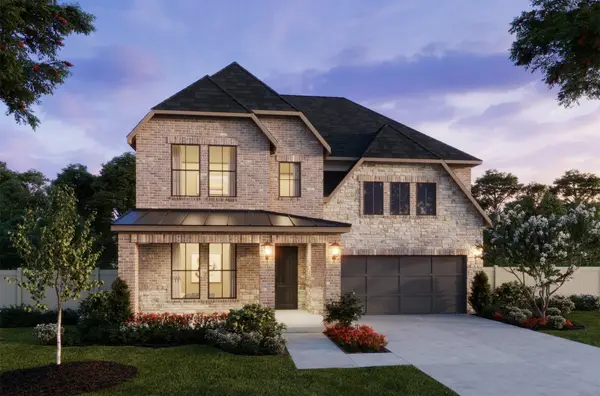 $694,668Active4 beds 5 baths3,404 sq. ft.
$694,668Active4 beds 5 baths3,404 sq. ft.1721 Blue Sage Court, Celina, TX 75009
MLS# 21134738Listed by: COLLEEN FROST REAL ESTATE SERV - Open Sat, 12 to 2pmNew
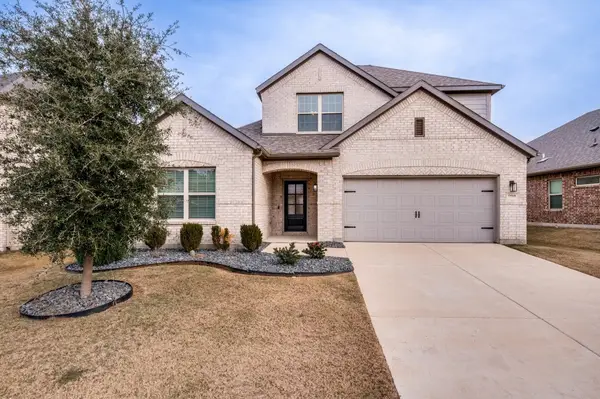 $469,000Active4 beds 3 baths2,455 sq. ft.
$469,000Active4 beds 3 baths2,455 sq. ft.908 Cobalt Drive, Celina, TX 75009
MLS# 21134368Listed by: PINNACLE REALTY ADVISORS - Open Sat, 12am to 4pmNew
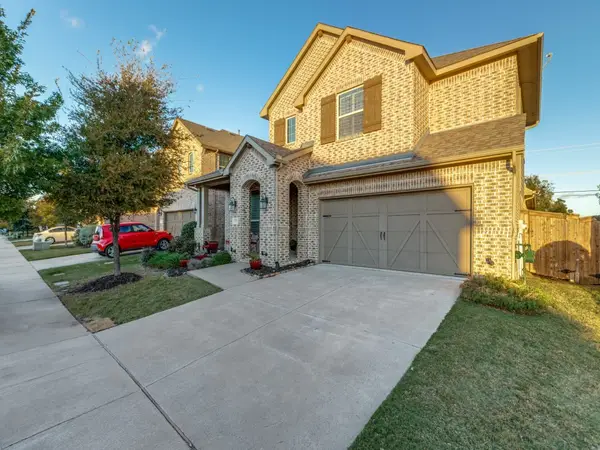 $625,000Active4 beds 4 baths3,293 sq. ft.
$625,000Active4 beds 4 baths3,293 sq. ft.4150 Sanders Drive, Celina, TX 75009
MLS# 21134329Listed by: EXIT JRAGZ REALTY ELITE - New
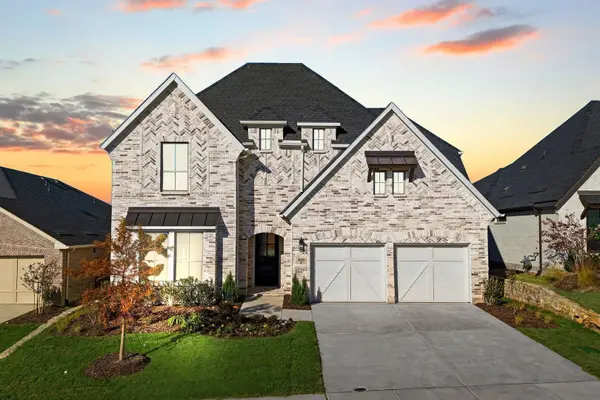 $654,999Active4 beds 5 baths3,296 sq. ft.
$654,999Active4 beds 5 baths3,296 sq. ft.600 Dublin Drive, Celina, TX 75009
MLS# 21134226Listed by: HOMESUSA.COM - New
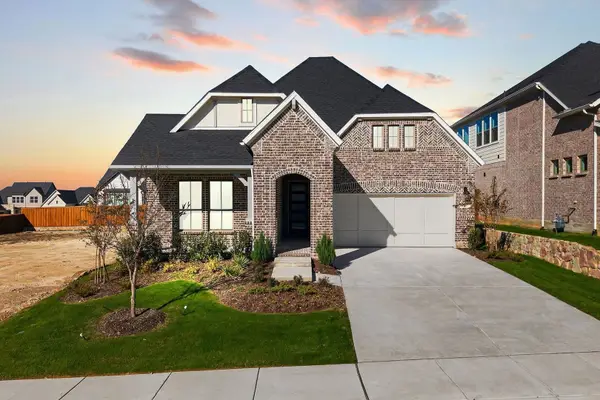 $559,999Active4 beds 3 baths2,790 sq. ft.
$559,999Active4 beds 3 baths2,790 sq. ft.610 Cork Dr, Celina, TX 75009
MLS# 21134235Listed by: HOMESUSA.COM - New
 $584,361Active4 beds 3 baths3,107 sq. ft.
$584,361Active4 beds 3 baths3,107 sq. ft.2517 Swinley Forest Drive, Celina, TX 75009
MLS# 21134062Listed by: RE/MAX DFW ASSOCIATES - New
 $653,988Active5 beds 6 baths3,429 sq. ft.
$653,988Active5 beds 6 baths3,429 sq. ft.1620 Yaupon Court, Celina, TX 75009
MLS# 21133587Listed by: COLLEEN FROST REAL ESTATE SERV - New
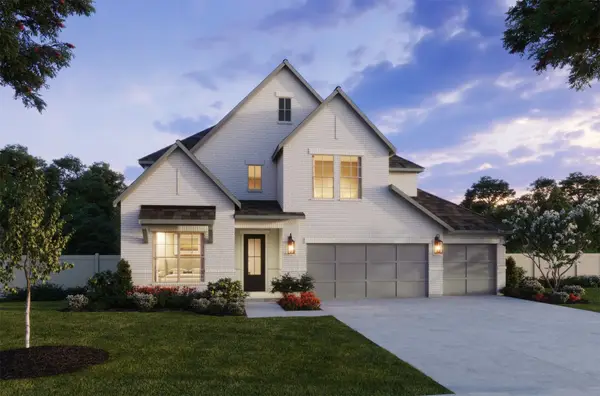 $697,369Active4 beds 5 baths3,417 sq. ft.
$697,369Active4 beds 5 baths3,417 sq. ft.1512 Rose Mallow Road, Celina, TX 75009
MLS# 21133592Listed by: COLLEEN FROST REAL ESTATE SERV - New
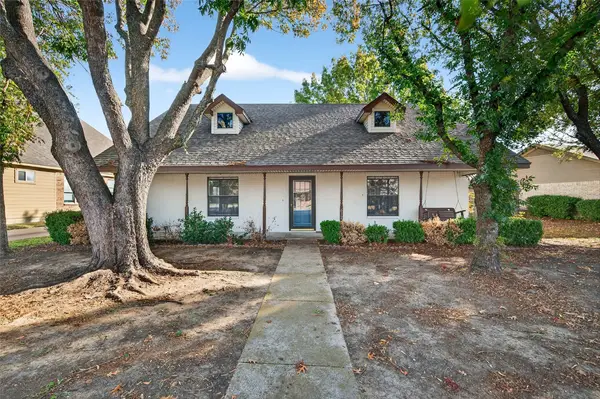 $359,000Active3 beds 2 baths1,409 sq. ft.
$359,000Active3 beds 2 baths1,409 sq. ft.612 S Arizona, Celina, TX 75009
MLS# 21131000Listed by: ELEVATED PROPERTY MANAGEMENT LLC.
