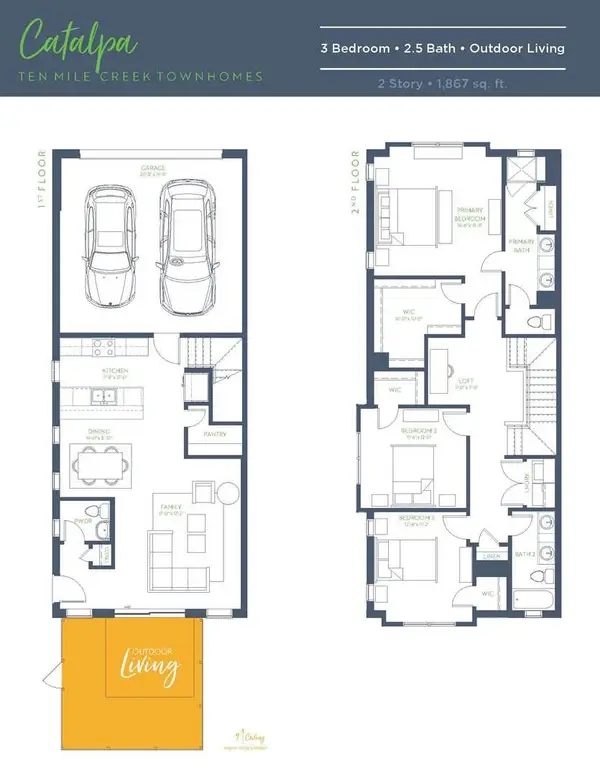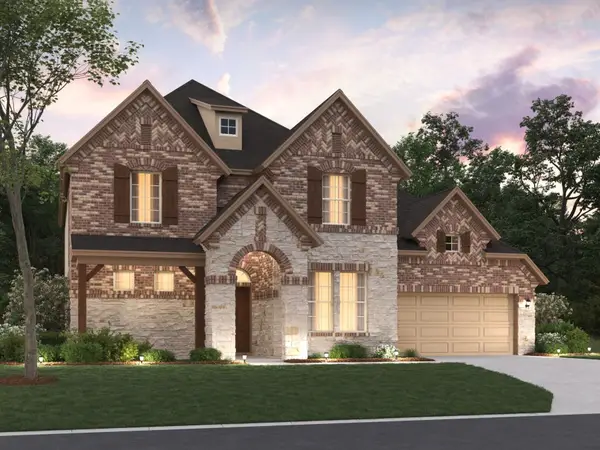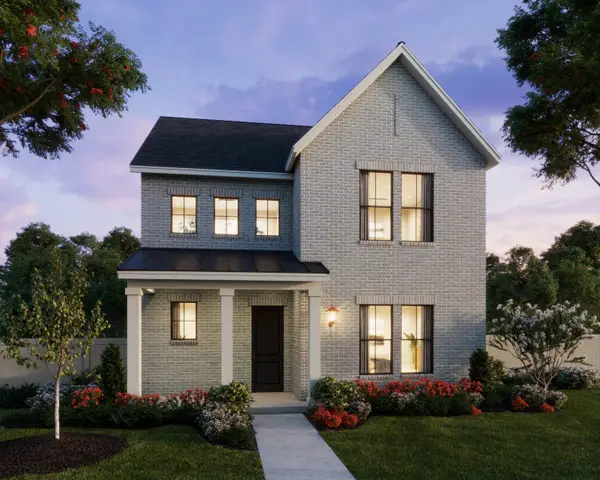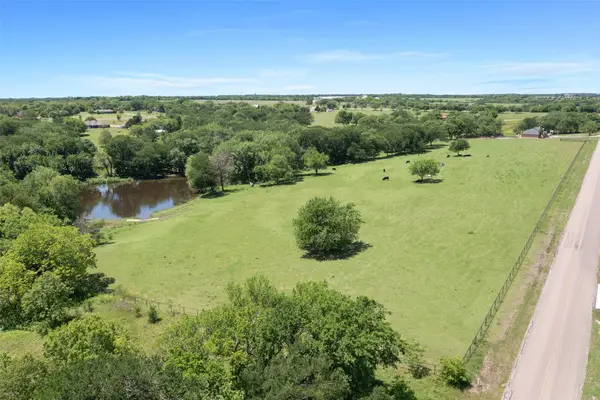3359 Waverly Drive, Celina, TX 75009
Local realty services provided by:ERA Newlin & Company
Listed by:john prell214-696-4663
Office:creekview realty
MLS#:21026580
Source:GDAR
Price summary
- Price:$899,000
- Price per sq. ft.:$192.3
- Monthly HOA dues:$132
About this home
Large and beautiful modern Shaddock home in the highly sought after Grange section of the Light Farms master planned community with 5 pools, splash pad, tennis & pickleball courts, basketball courts, sand volleyball court, playgrounds, Nook restaurant & bar, dog park, Constellation lake and nature walking trails throughout the whole neighborhood. Home is priced to sell and won't last long. You'll have a hard time finding a better price per sq ft from a premium builder in this area. The location of this house in Light Farms is perfectly situated between the Barnyard, where many neighborhood events and parties take place (and houses the pool, courts, restaurant) and the lake, dog park, playground with a short walk to either location. This 4,675 sq ft house has 5 bedrooms (2 downstairs), 4.5 bathrooms, show-stopping raised study, large game room and media room, and backs to a greenbelt. This open concept home is light and airy with a wall of windows in dining and family room and loaded with upgrades with the entire first floor, partial stairs and study all covered with hardwood floors. All the carpet on second floor is brand new. Beautiful quartz counters, gas cooktop and double ovens in large kitchen with a huge pantry and a gorgeous dry bar with built-in shelves and cupboards in the dining area. Marble counters in primary bath with his and her walk-in closets, his and her vanities, an oversized shower and a stand-alone tub. Plus, walk-in closets in all secondary bedrooms. Ceiling fans throughout all bedrooms and study and on back patio. This home also includes a smart home package with video doorbell, 5.1 surround pre-wire with HDMI bundles and wireless access points for a hardwired secure network.
Contact an agent
Home facts
- Year built:2019
- Listing ID #:21026580
- Added:56 day(s) ago
- Updated:October 04, 2025 at 11:42 AM
Rooms and interior
- Bedrooms:5
- Total bathrooms:5
- Full bathrooms:4
- Half bathrooms:1
- Living area:4,675 sq. ft.
Heating and cooling
- Cooling:Ceiling Fans, Central Air, Electric
- Heating:Natural Gas
Structure and exterior
- Year built:2019
- Building area:4,675 sq. ft.
- Lot area:0.21 Acres
Schools
- High school:Prosper
- Middle school:Reynolds
- Elementary school:Light Farms
Finances and disclosures
- Price:$899,000
- Price per sq. ft.:$192.3
- Tax amount:$12,854
New listings near 3359 Waverly Drive
- New
 $565,000Active4 beds 3 baths2,933 sq. ft.
$565,000Active4 beds 3 baths2,933 sq. ft.1413 Clayton Lane, Celina, TX 75009
MLS# 21043558Listed by: RE/MAX DFW ASSOCIATES - Open Sun, 12 to 6pmNew
 $379,900Active3 beds 3 baths1,867 sq. ft.
$379,900Active3 beds 3 baths1,867 sq. ft.2020 NE Aldrich Mews Mews, Celina, TX 75009
MLS# 21077952Listed by: HOMESUSA.COM - New
 $780,480Active4 beds 5 baths3,362 sq. ft.
$780,480Active4 beds 5 baths3,362 sq. ft.1213 Sweet Pea Road, Celina, TX 75009
MLS# 21067648Listed by: ESCAPE REALTY - Open Sun, 1 to 5pmNew
 $536,490Active4 beds 4 baths3,169 sq. ft.
$536,490Active4 beds 4 baths3,169 sq. ft.1104 Bear Grass Mews, Celina, TX 75009
MLS# 21077690Listed by: COLLEEN FROST REAL ESTATE SERV - Open Sun, 1 to 5pmNew
 $469,420Active3 beds 3 baths2,397 sq. ft.
$469,420Active3 beds 3 baths2,397 sq. ft.1204 Bear Grass Mews, Celina, TX 75009
MLS# 21077752Listed by: COLLEEN FROST REAL ESTATE SERV - New
 $485,000Active2.2 Acres
$485,000Active2.2 AcresTBD County Road 171 #Lot 3, Celina, TX 75009
MLS# 21074533Listed by: FATHOM REALTY - New
 $645,590Active4 beds 3 baths2,429 sq. ft.
$645,590Active4 beds 3 baths2,429 sq. ft.313 Barn Swallow Drive, Celina, TX 75009
MLS# 21077516Listed by: AMERICAN LEGEND HOMES - New
 $474,900Active3 beds 3 baths2,270 sq. ft.
$474,900Active3 beds 3 baths2,270 sq. ft.1517 Kinglet Place, Celina, TX 75009
MLS# 21077555Listed by: HUNTER DEHN REALTY - New
 $549,900Active3 beds 3 baths2,525 sq. ft.
$549,900Active3 beds 3 baths2,525 sq. ft.508 Kite Street, Celina, TX 75009
MLS# 21077561Listed by: HUNTER DEHN REALTY - Open Sun, 10am to 7pmNew
 $627,950Active6 beds 4 baths3,572 sq. ft.
$627,950Active6 beds 4 baths3,572 sq. ft.6401 Tahoe Winds Drive, Celina, TX 75009
MLS# 21077352Listed by: HOMESUSA.COM
