3364 Waverly Drive, Celina, TX 75009
Local realty services provided by:ERA Courtyard Real Estate
Listed by:stephen carter iv469-885-0514
Office:sevenhaus realty
MLS#:21006504
Source:GDAR
Price summary
- Price:$986,000
- Price per sq. ft.:$281.88
- Monthly HOA dues:$132
About this home
***Motivated Sellers. Golf Cart Included with Acceptable Offer!***
Welcome to your dream home in the heart of the highly sought-after, resort-style community of Light Farms. This stunning one-story retreat has been impeccably maintained and thoughtfully upgraded, offering the ideal blend of luxury, comfort, and everyday functionality. Step inside to discover a bright, open-concept layout with modern finishes, a soothing neutral color palette, and high-end details throughout—creating a warm and inviting atmosphere that feels straight out of a designer showroom. The flexible floor plan is perfect for both relaxed living and entertaining.
Enjoy surround sound in the main living area, or host the ultimate movie night in your private home theater featuring a 110-inch LED-backlit projection screen and immersive 7.1 surround sound system. Step outside to your own backyard oasis—an entertainer’s paradise. Cool off in the sparkling pool, grill in the outdoor kitchen, and jump on the inground trampoline—all with no backyard neighbors for added privacy. Living in Light Farms means more than just owning a beautiful home—it’s embracing a lifestyle. Enjoy 13+ miles of scenic trails, multiple resort-style pools, a state-of-the-art fitness center, tennis and pickleball courts, parks, playgrounds, a dog park, and even an on-site restaurant. The community also hosts regular events and includes an on-site elementary school within the acclaimed Prosper ISD. This exceptional property is the perfect fusion of sophisticated design, smart features, and vibrant community living. Don’t miss your opportunity to make it yours!
Contact an agent
Home facts
- Year built:2019
- Listing ID #:21006504
- Added:87 day(s) ago
- Updated:October 16, 2025 at 11:40 AM
Rooms and interior
- Bedrooms:4
- Total bathrooms:4
- Full bathrooms:4
- Living area:3,498 sq. ft.
Structure and exterior
- Year built:2019
- Building area:3,498 sq. ft.
- Lot area:0.25 Acres
Schools
- High school:Prosper
- Middle school:Reynolds
- Elementary school:Light Farms
Finances and disclosures
- Price:$986,000
- Price per sq. ft.:$281.88
- Tax amount:$11,519
New listings near 3364 Waverly Drive
- New
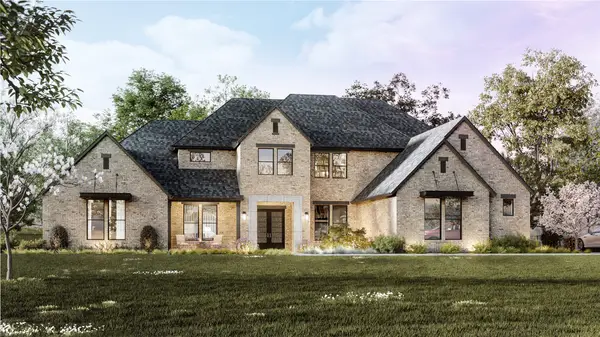 $1,399,999Active5 beds 6 baths5,036 sq. ft.
$1,399,999Active5 beds 6 baths5,036 sq. ft.3810 Blaire Avenue, Celina, TX 75009
MLS# 21086871Listed by: RYAN GRIFFIN - New
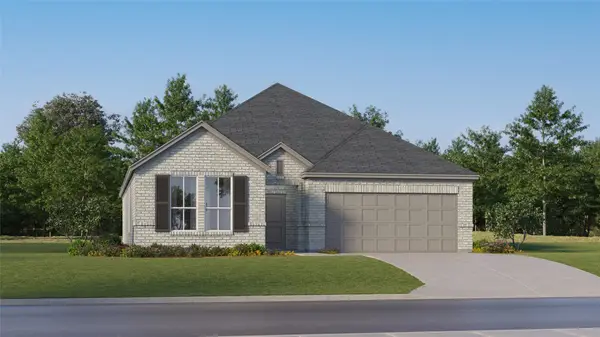 $328,589Active3 beds 2 baths1,822 sq. ft.
$328,589Active3 beds 2 baths1,822 sq. ft.2608 Conroe Road, Celina, TX 75009
MLS# 21087783Listed by: TURNER MANGUM,LLC - New
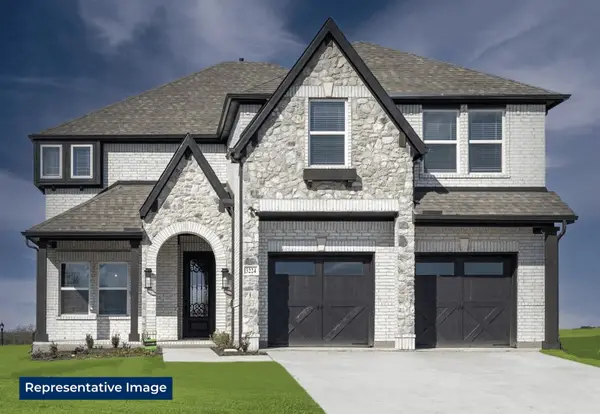 $897,376Active5 beds 5 baths3,560 sq. ft.
$897,376Active5 beds 5 baths3,560 sq. ft.4313 S Bellview Way, Celina, TX 75009
MLS# 21087517Listed by: HOMESUSA.COM - Open Sat, 1 to 3pmNew
 $629,990Active5 beds 4 baths3,178 sq. ft.
$629,990Active5 beds 4 baths3,178 sq. ft.302 Trakehner Trail, Celina, TX 75009
MLS# 21072625Listed by: DABCO REALTY - New
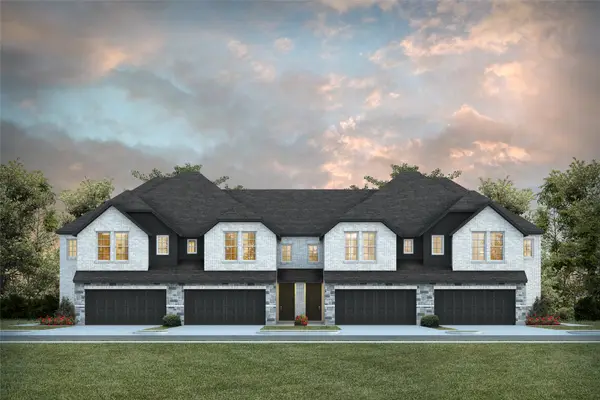 $351,830Active3 beds 3 baths1,795 sq. ft.
$351,830Active3 beds 3 baths1,795 sq. ft.1387 Hill Country Place, Celina, TX 75009
MLS# 21086212Listed by: COLLEEN FROST REAL ESTATE SERV - New
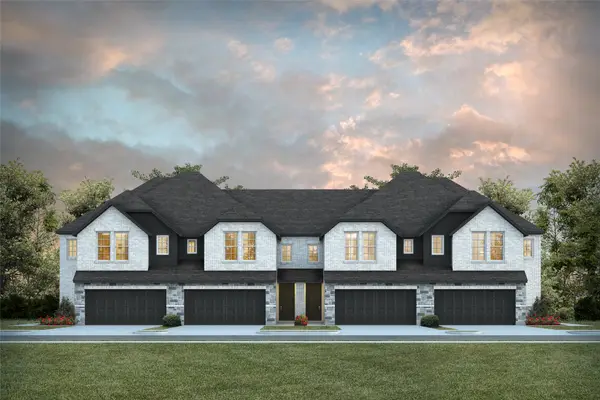 $407,660Active4 beds 4 baths2,052 sq. ft.
$407,660Active4 beds 4 baths2,052 sq. ft.1375 Hill Country Place, Celina, TX 75009
MLS# 21086216Listed by: COLLEEN FROST REAL ESTATE SERV - New
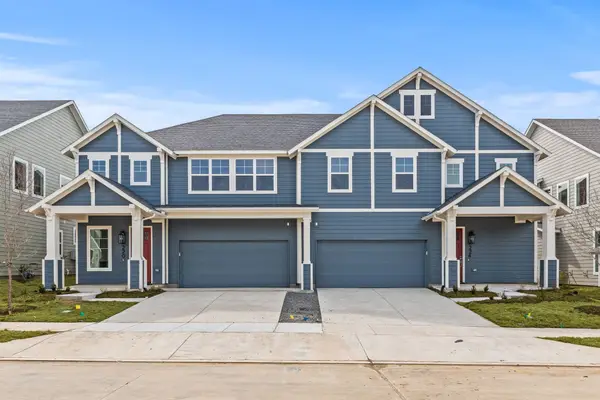 $445,000Active3 beds 3 baths2,425 sq. ft.
$445,000Active3 beds 3 baths2,425 sq. ft.220 Chestnut Street, Celina, TX 75009
MLS# 21086807Listed by: RYAN GRIFFIN - New
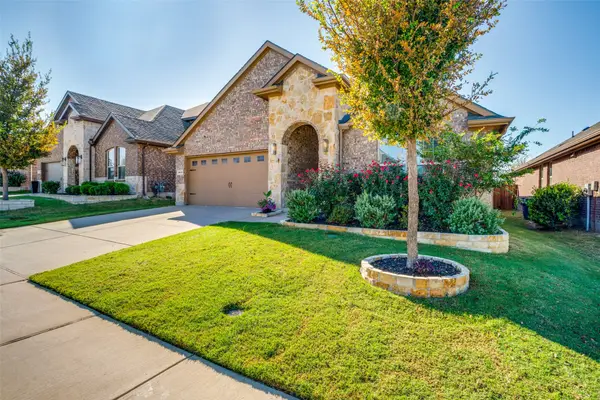 $475,000Active4 beds 2 baths2,036 sq. ft.
$475,000Active4 beds 2 baths2,036 sq. ft.1013 Azure Lane, Celina, TX 75009
MLS# 21085381Listed by: ELEVATED PROPERTY MANAGEMENT LLC. - New
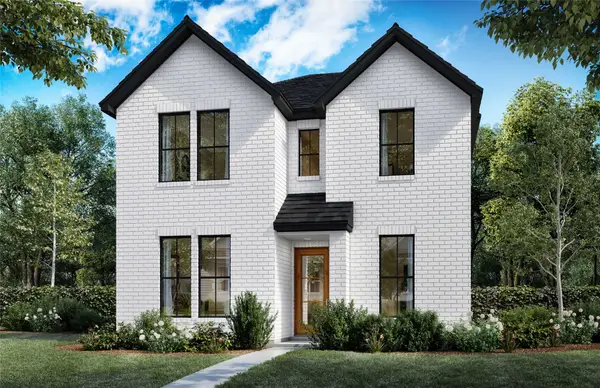 $689,900Active4 beds 4 baths2,991 sq. ft.
$689,900Active4 beds 4 baths2,991 sq. ft.806 Kendall Lane, Celina, TX 75009
MLS# 21086423Listed by: HUNTER DEHN REALTY - New
 $739,000Active4 beds 4 baths3,012 sq. ft.
$739,000Active4 beds 4 baths3,012 sq. ft.3516 Clairborne Drive, Celina, TX 75009
MLS# 21085192Listed by: ALLIE BETH ALLMAN & ASSOCIATES
