3383 Waverly Drive, Celina, TX 75009
Local realty services provided by:ERA Courtyard Real Estate
Listed by:valerie bracchi214-718-7550
Office:compass re texas, llc.
MLS#:21015632
Source:GDAR
Price summary
- Price:$942,900
- Price per sq. ft.:$239.8
- Monthly HOA dues:$132
About this home
Designed with timeless elegance and everyday functionality, this stunning two-story Shaddock home offers 5 spacious bedrooms, 5.5 bathrooms, a dedicated office, and a media room—all in the heart of the highly sought-after Light Farms master-planned community. Step inside to soaring ceilings and a seamless open-concept layout that connects the kitchen, dining, and family room. Expansive windows fill the home with natural light, creating a warm, inviting atmosphere. The gourmet kitchen is a chef’s dream, featuring a gas cooktop, double ovens, and a large eat-in island that opens to the cozy living room with a fireplace—perfect for gathering with family or entertaining guests. Also downstairs you will find the primary suite, office and secondary bedroom with private ensuite bathroom. Upstairs there are three generously sized secondary bedrooms and three full bathrooms, ensuring comfort and privacy for everyone. The main living spaces flow effortlessly to a covered patio with power screens—an ideal space to relax outdoors. Just beyond the backyard, you'll find direct access to scenic walking trails. A spacious 3-car garage with epoxy-coated floors completes this beautifully designed home. Enjoy resort-style living with the unmatched amenities of Light Farms: an on-site restaurant, over 13 miles of trails, five swimming pools, basketball and volleyball courts, multiple playgrounds, picnic areas, and lush event lawns. Explore the expansive 90-acre central park featuring an 11-acre lake, sandy beach entry, dog park, kayak rentals, pavilion, and more. Located within the award-winning Prosper ISD, this exceptional property offers a rare opportunity to enjoy elevated living in one of the area’s most vibrant and active communities.
Contact an agent
Home facts
- Year built:2018
- Listing ID #:21015632
- Added:75 day(s) ago
- Updated:October 16, 2025 at 11:40 AM
Rooms and interior
- Bedrooms:5
- Total bathrooms:6
- Full bathrooms:5
- Half bathrooms:1
- Living area:3,932 sq. ft.
Heating and cooling
- Cooling:Ceiling Fans, Central Air
- Heating:Central
Structure and exterior
- Year built:2018
- Building area:3,932 sq. ft.
- Lot area:0.22 Acres
Schools
- High school:Prosper
- Middle school:Reynolds
- Elementary school:Light Farms
Finances and disclosures
- Price:$942,900
- Price per sq. ft.:$239.8
- Tax amount:$13,390
New listings near 3383 Waverly Drive
- New
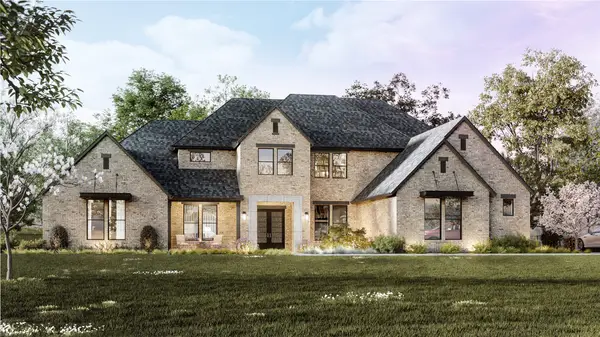 $1,399,999Active5 beds 6 baths5,036 sq. ft.
$1,399,999Active5 beds 6 baths5,036 sq. ft.3810 Blaire Avenue, Celina, TX 75009
MLS# 21086871Listed by: RYAN GRIFFIN - New
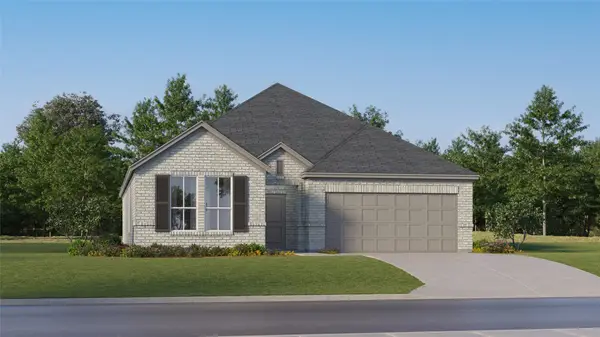 $328,589Active3 beds 2 baths1,822 sq. ft.
$328,589Active3 beds 2 baths1,822 sq. ft.2608 Conroe Road, Celina, TX 75009
MLS# 21087783Listed by: TURNER MANGUM,LLC - New
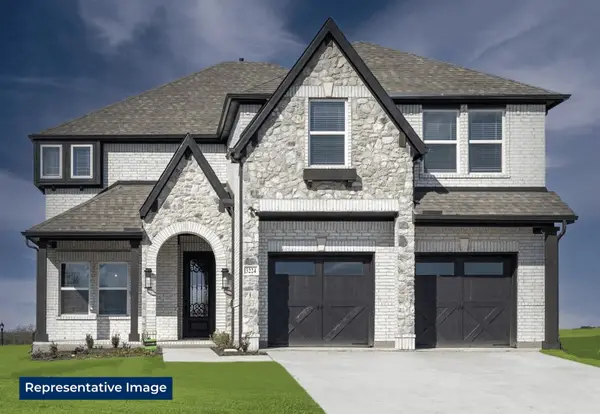 $897,376Active5 beds 5 baths3,560 sq. ft.
$897,376Active5 beds 5 baths3,560 sq. ft.4313 S Bellview Way, Celina, TX 75009
MLS# 21087517Listed by: HOMESUSA.COM - Open Sat, 1 to 3pmNew
 $629,990Active5 beds 4 baths3,178 sq. ft.
$629,990Active5 beds 4 baths3,178 sq. ft.302 Trakehner Trail, Celina, TX 75009
MLS# 21072625Listed by: DABCO REALTY - New
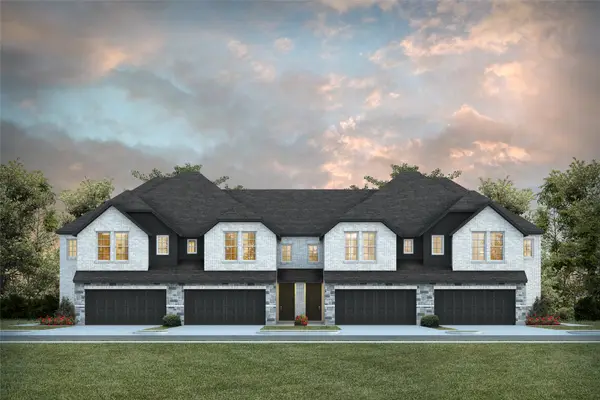 $351,830Active3 beds 3 baths1,795 sq. ft.
$351,830Active3 beds 3 baths1,795 sq. ft.1387 Hill Country Place, Celina, TX 75009
MLS# 21086212Listed by: COLLEEN FROST REAL ESTATE SERV - New
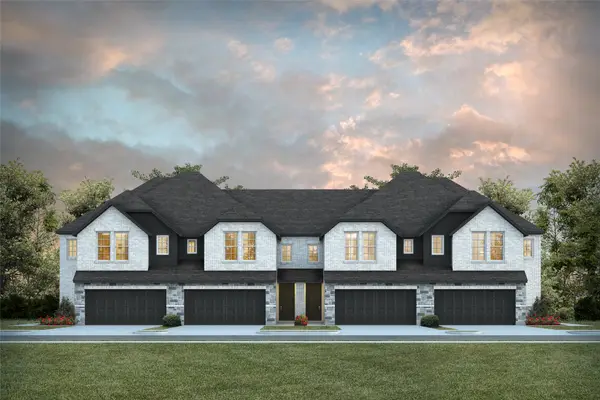 $407,660Active4 beds 4 baths2,052 sq. ft.
$407,660Active4 beds 4 baths2,052 sq. ft.1375 Hill Country Place, Celina, TX 75009
MLS# 21086216Listed by: COLLEEN FROST REAL ESTATE SERV - New
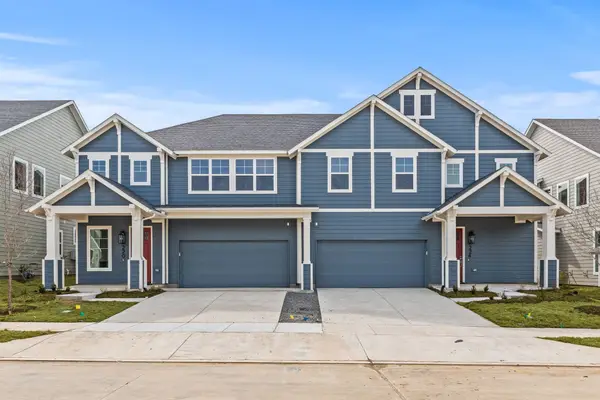 $445,000Active3 beds 3 baths2,425 sq. ft.
$445,000Active3 beds 3 baths2,425 sq. ft.220 Chestnut Street, Celina, TX 75009
MLS# 21086807Listed by: RYAN GRIFFIN - New
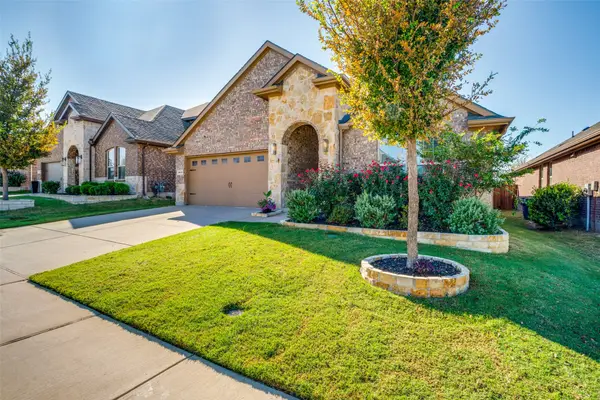 $475,000Active4 beds 2 baths2,036 sq. ft.
$475,000Active4 beds 2 baths2,036 sq. ft.1013 Azure Lane, Celina, TX 75009
MLS# 21085381Listed by: ELEVATED PROPERTY MANAGEMENT LLC. - New
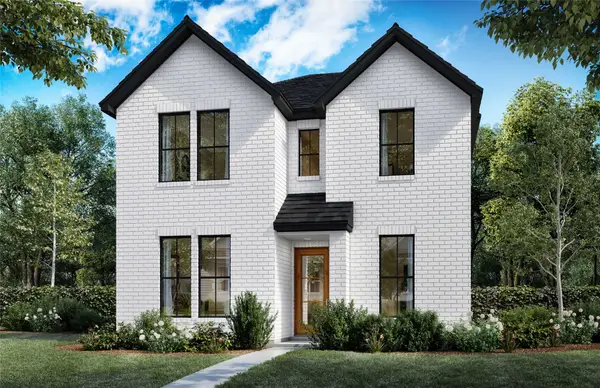 $689,900Active4 beds 4 baths2,991 sq. ft.
$689,900Active4 beds 4 baths2,991 sq. ft.806 Kendall Lane, Celina, TX 75009
MLS# 21086423Listed by: HUNTER DEHN REALTY - New
 $739,000Active4 beds 4 baths3,012 sq. ft.
$739,000Active4 beds 4 baths3,012 sq. ft.3516 Clairborne Drive, Celina, TX 75009
MLS# 21085192Listed by: ALLIE BETH ALLMAN & ASSOCIATES
