3525 Dancer Road, Celina, TX 75009
Local realty services provided by:ERA Steve Cook & Co, Realtors
Listed by: michael ripperger972-562-8883
Office: keller williams no. collin cty
MLS#:20820115
Source:GDAR
Price summary
- Price:$1,025,000
- Price per sq. ft.:$275.17
- Monthly HOA dues:$169
About this home
Seller is offering assistance with an interest rate buydown to help lower your monthly payment with an acceptable offer.
Stunning east-facing 4-bed, 3 full bath, 2 half bath home on large corner lot in Mustang Lakes within the award-winning Prosper ISD. Designed with elegance and functionality for multi-generational, blended, or entertaining lifestyles, this home offers a first-floor primary suite, spa-style bath, decorative tile, soaking tub, tiled shower, split vanities, and custom closet with built-ins connecting directly to laundry room with wall-to-wall cabinetry and stainless sink. Private first-floor guest suite includes an en-suite bath and walk-in closet, perfect for visiting family or extended stay guests. Enjoy movie nights in the first-floor media room with new carpet, or work from home in the dedicated office. The gourmet kitchen includes an oversized quartz island, farmhouse sink, beverage fridge, professional-grade Electrolux appliances with a 6-burner gas range, double ovens, large microwave, soft-close drawers, custom pull-outs, spice rack, built-in desk, and abundant pantry storage. The open living room features a floor-to-ceiling tiled fireplace and double sets of windows that fill the space with natural light and sunset views. A central dining room with dry bar and wine fridge is ideal for entertaining. Upstairs includes a spacious game room, half bath, and two large bedrooms one with a private sitting area, Jack-and-Jill bath. Additional features include hardwood floors on the main level, custom lighting, plantation shutters, tinted upper windows, a 3-car garage, covered patio with gas line for grilling, and a wrought-iron gated side yard perfect for pets or gardening. Mustang Lakes amenities include scenic trails, lakes, pools, fitness center, clubhouse, tennis courts, and playgrounds. Experience resort-style living in this turnkey Prosper ISD home featuring a first-floor guest suite, first-floor media room, large kitchen, and private office.
Contact an agent
Home facts
- Year built:2022
- Listing ID #:20820115
- Added:207 day(s) ago
- Updated:December 18, 2025 at 12:42 PM
Rooms and interior
- Bedrooms:4
- Total bathrooms:5
- Full bathrooms:3
- Half bathrooms:2
- Living area:3,725 sq. ft.
Heating and cooling
- Cooling:Central Air
- Heating:Central
Structure and exterior
- Roof:Composition
- Year built:2022
- Building area:3,725 sq. ft.
- Lot area:0.23 Acres
Schools
- High school:Walnut Grove
- Middle school:Lorene Rogers
- Elementary school:Sam Johnson
Finances and disclosures
- Price:$1,025,000
- Price per sq. ft.:$275.17
- Tax amount:$20,109
New listings near 3525 Dancer Road
- New
 $559,000Active4 beds 3 baths2,564 sq. ft.
$559,000Active4 beds 3 baths2,564 sq. ft.16905 Flagstone Drive, Celina, TX 75009
MLS# 21132585Listed by: TX REAL ESTATE QUEEN & COMPANY - New
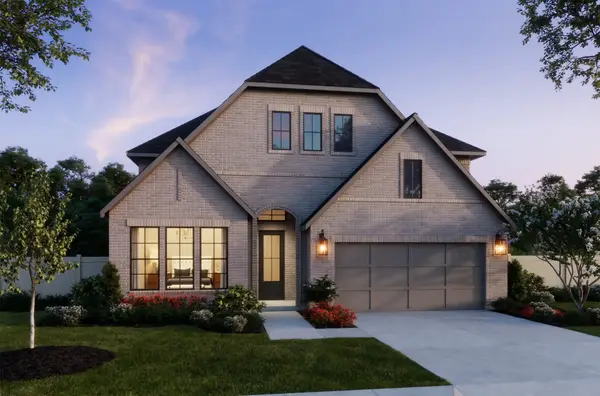 $694,326Active4 beds 5 baths3,363 sq. ft.
$694,326Active4 beds 5 baths3,363 sq. ft.1932 Yaupon Court, Celina, TX 75009
MLS# 21133626Listed by: COLLEEN FROST REAL ESTATE SERV - New
 $694,668Active4 beds 5 baths3,404 sq. ft.
$694,668Active4 beds 5 baths3,404 sq. ft.1721 Blue Sage Court, Celina, TX 75009
MLS# 21134738Listed by: COLLEEN FROST REAL ESTATE SERV - Open Sat, 12 to 2pmNew
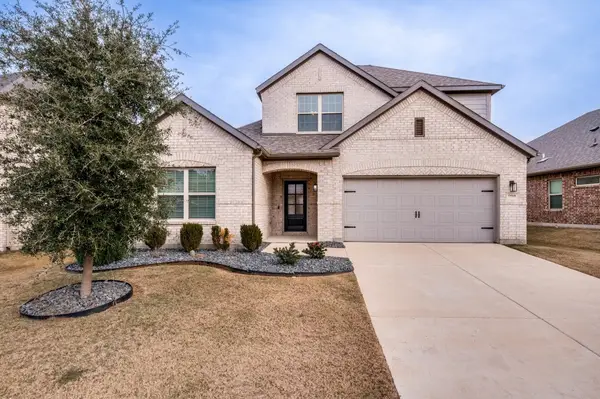 $469,000Active4 beds 3 baths2,455 sq. ft.
$469,000Active4 beds 3 baths2,455 sq. ft.908 Cobalt Drive, Celina, TX 75009
MLS# 21134368Listed by: PINNACLE REALTY ADVISORS - Open Sat, 12am to 4pmNew
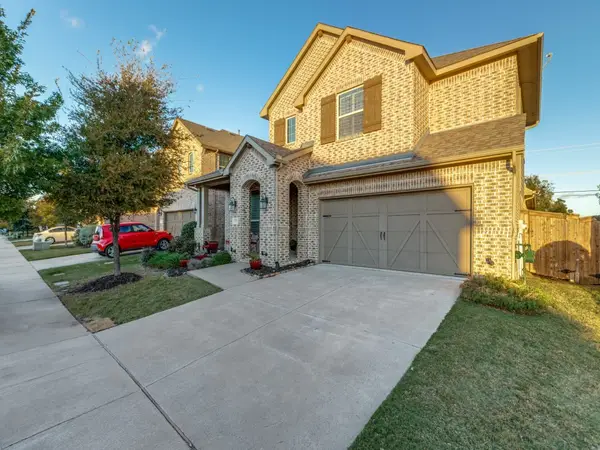 $625,000Active4 beds 4 baths3,293 sq. ft.
$625,000Active4 beds 4 baths3,293 sq. ft.4150 Sanders Drive, Celina, TX 75009
MLS# 21134329Listed by: EXIT JRAGZ REALTY ELITE - New
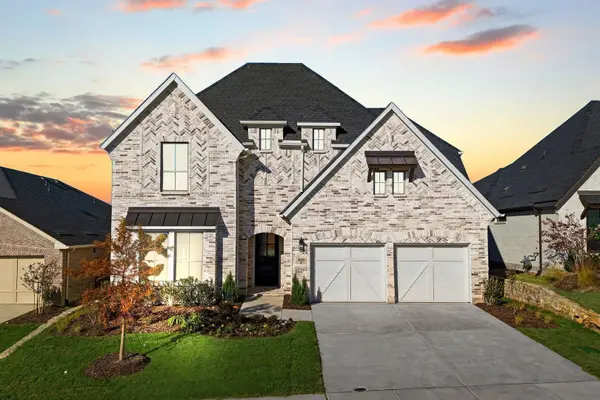 $654,999Active4 beds 5 baths3,296 sq. ft.
$654,999Active4 beds 5 baths3,296 sq. ft.600 Dublin Drive, Celina, TX 75009
MLS# 21134226Listed by: HOMESUSA.COM - New
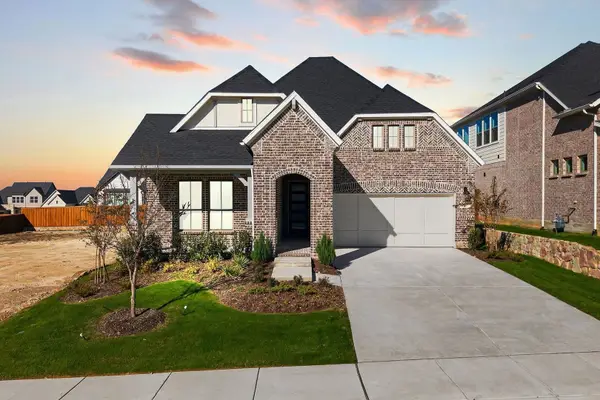 $559,999Active4 beds 3 baths2,790 sq. ft.
$559,999Active4 beds 3 baths2,790 sq. ft.610 Cork Dr, Celina, TX 75009
MLS# 21134235Listed by: HOMESUSA.COM  $539,990Pending4 beds 3 baths3,107 sq. ft.
$539,990Pending4 beds 3 baths3,107 sq. ft.2517 Swinley Forest Street, Celina, TX 75009
MLS# 21134062Listed by: RE/MAX DFW ASSOCIATES- New
 $653,988Active5 beds 6 baths3,429 sq. ft.
$653,988Active5 beds 6 baths3,429 sq. ft.1620 Yaupon Court, Celina, TX 75009
MLS# 21133587Listed by: COLLEEN FROST REAL ESTATE SERV - New
 $697,369Active4 beds 5 baths3,417 sq. ft.
$697,369Active4 beds 5 baths3,417 sq. ft.1512 Rose Mallow Road, Celina, TX 75009
MLS# 21133592Listed by: COLLEEN FROST REAL ESTATE SERV
