3528 Sable Falls Way, Celina, TX 75009
Local realty services provided by:ERA Steve Cook & Co, Realtors
Upcoming open houses
- Sat, Oct 1812:00 pm - 05:00 pm
- Sun, Oct 1912:00 pm - 05:00 pm
Listed by:mohit asnani918-497-7160
Office:idream realty llc.
MLS#:20989743
Source:GDAR
Price summary
- Price:$1,099,999
- Price per sq. ft.:$250.68
- Monthly HOA dues:$169
About this home
Ask about our 2-1 buydown offered for this property.
Breathtaking greenbelt views and no front-facing neighbors, built on the largest premium lot in Mustang Lakes, this home offers unmatched privacy and tranquility. Perfectly positioned on a 150-ft deep lot with a sprawling backyard, it is just steps from a peaceful pocket park and serene lake. With its striking white brick elevation, this home exudes timeless elegance and is located within the award-winning Mustang Lakes community, zoned to the top-rated Prosper ISD—bringing together the very best of luxury living and convenience.
Inside, you’ll be greeted by 5 spacious bedrooms, 4.5 baths, and a 3-car garage. The thoughtful design includes a private office, large game room, and a state-of-the-art media room featuring a 150-inch screen and surround sound in every room. A rare double pantry offers ample storage space, and upgraded modern closets provide both style and functionality. From the stunning greenbelt views to the resort-style amenities of Mustang Lakes, this home presents a unique opportunity to experience exceptional living in a peaceful, upscale setting. Schedule your private tour today!
Contact an agent
Home facts
- Year built:2022
- Listing ID #:20989743
- Added:104 day(s) ago
- Updated:October 12, 2025 at 10:40 PM
Rooms and interior
- Bedrooms:5
- Total bathrooms:5
- Full bathrooms:4
- Half bathrooms:1
- Living area:4,388 sq. ft.
Structure and exterior
- Year built:2022
- Building area:4,388 sq. ft.
- Lot area:0.25 Acres
Schools
- High school:Prosper
- Middle school:Lorene Rogers
- Elementary school:Sam Johnson
Finances and disclosures
- Price:$1,099,999
- Price per sq. ft.:$250.68
- Tax amount:$18,783
New listings near 3528 Sable Falls Way
- New
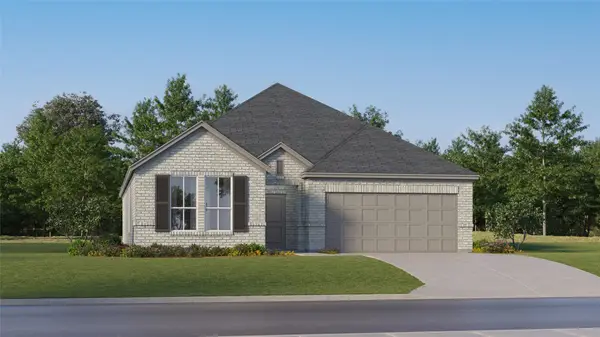 $328,589Active3 beds 2 baths1,822 sq. ft.
$328,589Active3 beds 2 baths1,822 sq. ft.2608 Conroe Road, Celina, TX 75009
MLS# 21087783Listed by: TURNER MANGUM,LLC - New
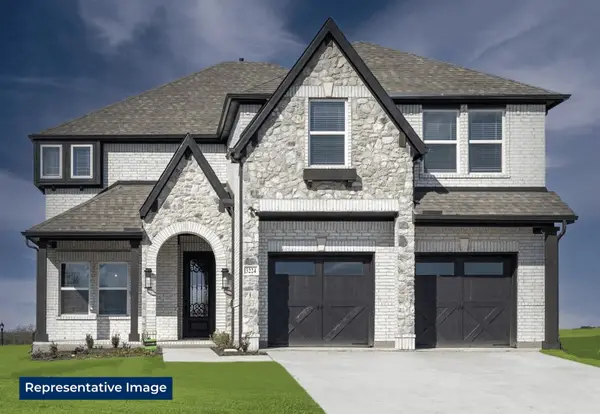 $897,376Active5 beds 5 baths3,560 sq. ft.
$897,376Active5 beds 5 baths3,560 sq. ft.4313 S Bellview Way, Celina, TX 75009
MLS# 21087517Listed by: HOMESUSA.COM - Open Sat, 1 to 3pmNew
 $629,990Active5 beds 4 baths3,178 sq. ft.
$629,990Active5 beds 4 baths3,178 sq. ft.302 Trakehner Trail, Celina, TX 75009
MLS# 21072625Listed by: DABCO REALTY - New
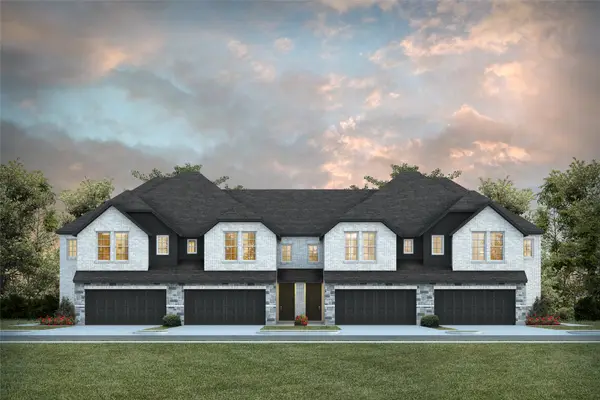 $351,830Active3 beds 3 baths1,795 sq. ft.
$351,830Active3 beds 3 baths1,795 sq. ft.1387 Hill Country Place, Celina, TX 75009
MLS# 21086212Listed by: COLLEEN FROST REAL ESTATE SERV - New
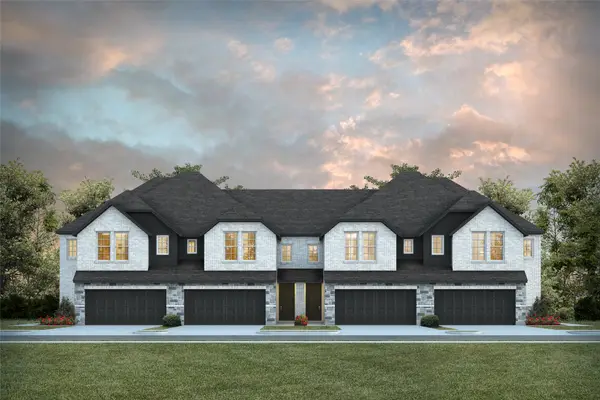 $407,660Active4 beds 4 baths2,052 sq. ft.
$407,660Active4 beds 4 baths2,052 sq. ft.1375 Hill Country Place, Celina, TX 75009
MLS# 21086216Listed by: COLLEEN FROST REAL ESTATE SERV - New
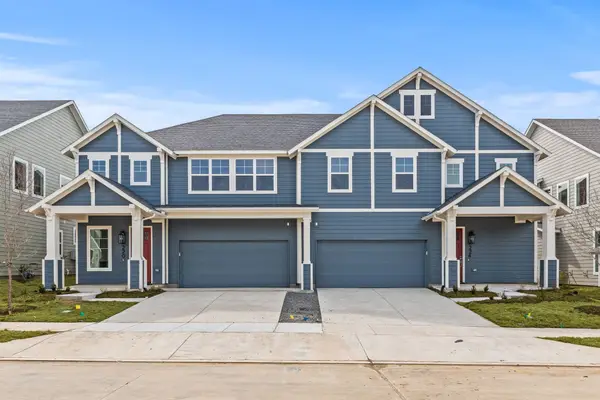 $445,000Active3 beds 3 baths2,425 sq. ft.
$445,000Active3 beds 3 baths2,425 sq. ft.220 Chestnut Street, Celina, TX 75009
MLS# 21086807Listed by: RYAN GRIFFIN - New
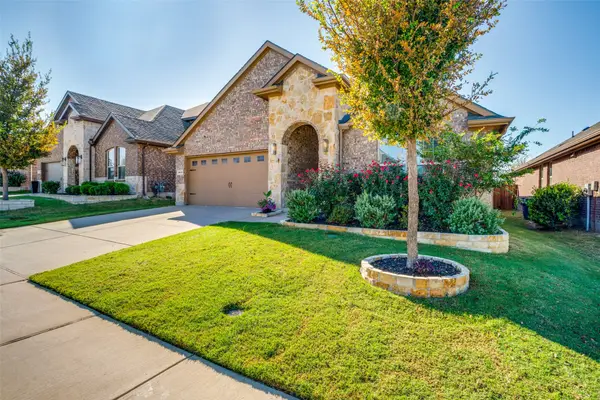 $475,000Active4 beds 2 baths2,036 sq. ft.
$475,000Active4 beds 2 baths2,036 sq. ft.1013 Azure Lane, Celina, TX 75009
MLS# 21085381Listed by: ELEVATED PROPERTY MANAGEMENT LLC. - New
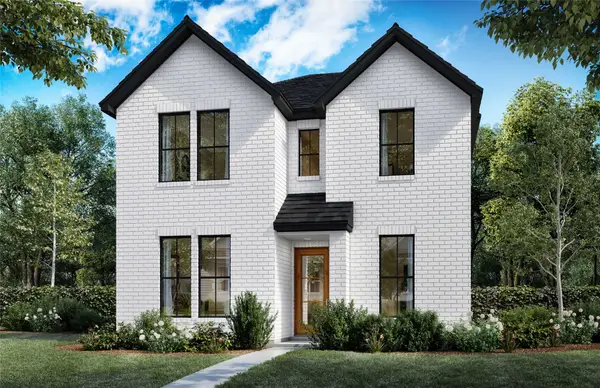 $689,900Active4 beds 4 baths2,991 sq. ft.
$689,900Active4 beds 4 baths2,991 sq. ft.806 Kendall Lane, Celina, TX 75009
MLS# 21086423Listed by: HUNTER DEHN REALTY - New
 $739,000Active4 beds 4 baths3,012 sq. ft.
$739,000Active4 beds 4 baths3,012 sq. ft.3516 Clairborne Drive, Celina, TX 75009
MLS# 21085192Listed by: ALLIE BETH ALLMAN & ASSOCIATES - New
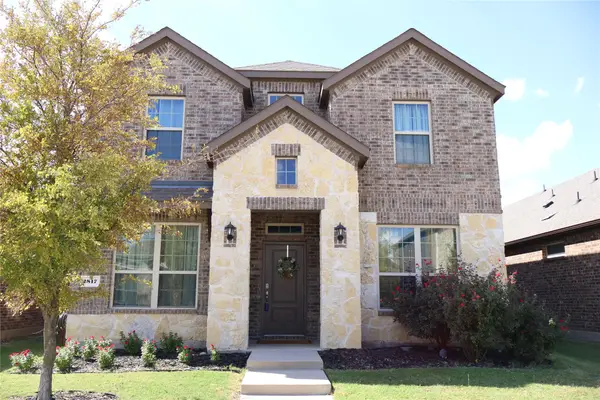 $459,000Active4 beds 3 baths2,863 sq. ft.
$459,000Active4 beds 3 baths2,863 sq. ft.2817 Franklin Drive, Celina, TX 75009
MLS# 21081325Listed by: KELLER WILLIAMS FRISCO STARS
