3821 Pandora Drive, Celina, TX 75009
Local realty services provided by:ERA Steve Cook & Co, Realtors
Listed by:anne carrancejie469-688-4138
Office:berkshire hathawayhs penfed tx
MLS#:20870105
Source:GDAR
Price summary
- Price:$1,619,000
- Price per sq. ft.:$351.19
- Monthly HOA dues:$150
About this home
Beautiful Wyatt James Builder NEW CONSTRUCTION on acre lot in gated community! Estimated completion in November 2025! Thoughtfully designed open concept plan. with spacious living area with Western Window System slider door providing expansive view to covered backyard and outdoor living area with fireplace. Chef inspired kitchen includes beautiful quartz countertops, large social island, custom built site finished cabinets, GE Monogram Appliance Collection including Gas cooktop. Plus separate Prep Kitchen, making entertaining effortless! All four bedrooms are en-suite, offering privacy for family and guests!. The large primary suite offers freestanding soaker tub, large full tile drop slab walk in shower, dual vanities, and a generous walk in closet. Also included in this plan are game room, media room and private office off the entry! Lovely high end luxury finishes throughout including beautiful nail down site finished white oak hardwood flooring in the living areas, primary bedroom, halls and study plus quartz in all baths! Quality construction includes Anderson Windows, 8 foot solid core doors throughout, hardware, plumbing and lighting in modern black matte finish,Class 4 Impact Tilcor Metal Shingles with a 50 year warranty, Huber Zip System sheathing. Data drops in all bedrooms, living room, study, flex room, and patio areas, Full Foam Encapsulation insulation, full sod and irrigation and landscaping. Easy access to the Dallas North Tollway, historic downtown Celina, shopping and restaurants. Children will attend sought after Celina ISD schools!
Contact an agent
Home facts
- Year built:2025
- Listing ID #:20870105
- Added:209 day(s) ago
- Updated:October 16, 2025 at 11:40 AM
Rooms and interior
- Bedrooms:4
- Total bathrooms:5
- Full bathrooms:4
- Half bathrooms:1
- Living area:4,610 sq. ft.
Heating and cooling
- Cooling:Ceiling Fans, Central Air, Electric, Zoned
- Heating:Natural Gas
Structure and exterior
- Roof:Metal
- Year built:2025
- Building area:4,610 sq. ft.
- Lot area:1.12 Acres
Schools
- High school:Celina
- Middle school:Jerry & Linda Moore
- Elementary school:O'Dell
Finances and disclosures
- Price:$1,619,000
- Price per sq. ft.:$351.19
New listings near 3821 Pandora Drive
- New
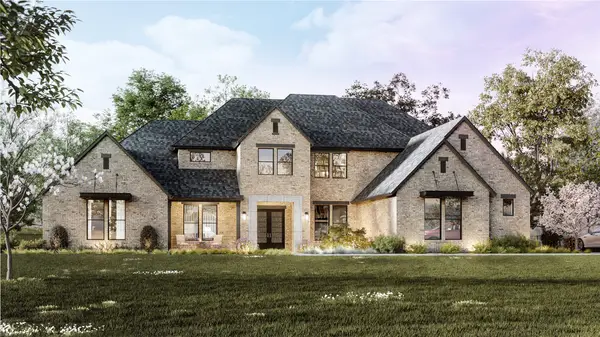 $1,399,999Active5 beds 6 baths5,036 sq. ft.
$1,399,999Active5 beds 6 baths5,036 sq. ft.3810 Blaire Avenue, Celina, TX 75009
MLS# 21086871Listed by: RYAN GRIFFIN - New
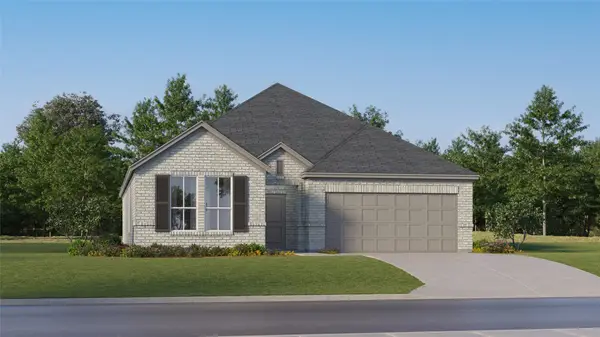 $328,589Active3 beds 2 baths1,822 sq. ft.
$328,589Active3 beds 2 baths1,822 sq. ft.2608 Conroe Road, Celina, TX 75009
MLS# 21087783Listed by: TURNER MANGUM,LLC - New
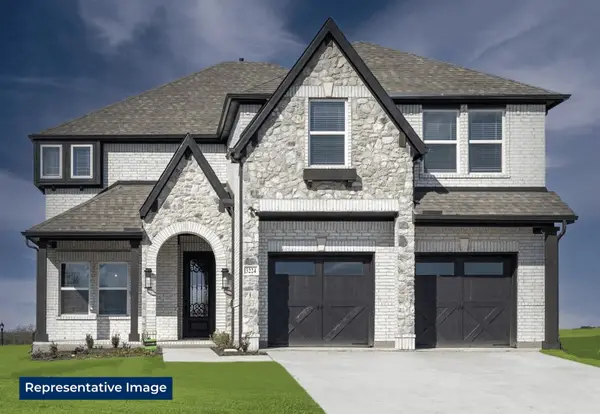 $897,376Active5 beds 5 baths3,560 sq. ft.
$897,376Active5 beds 5 baths3,560 sq. ft.4313 S Bellview Way, Celina, TX 75009
MLS# 21087517Listed by: HOMESUSA.COM - Open Sat, 1 to 3pmNew
 $629,990Active5 beds 4 baths3,178 sq. ft.
$629,990Active5 beds 4 baths3,178 sq. ft.302 Trakehner Trail, Celina, TX 75009
MLS# 21072625Listed by: DABCO REALTY - New
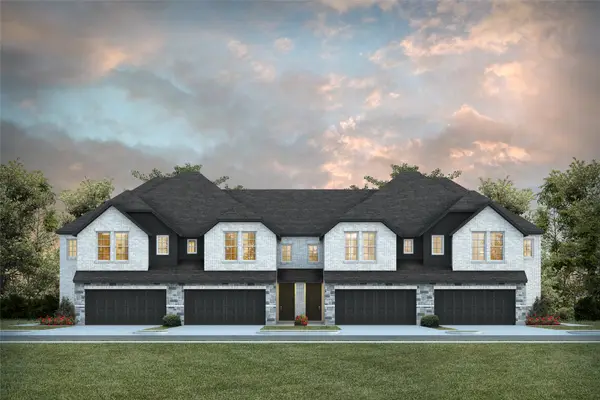 $351,830Active3 beds 3 baths1,795 sq. ft.
$351,830Active3 beds 3 baths1,795 sq. ft.1387 Hill Country Place, Celina, TX 75009
MLS# 21086212Listed by: COLLEEN FROST REAL ESTATE SERV - New
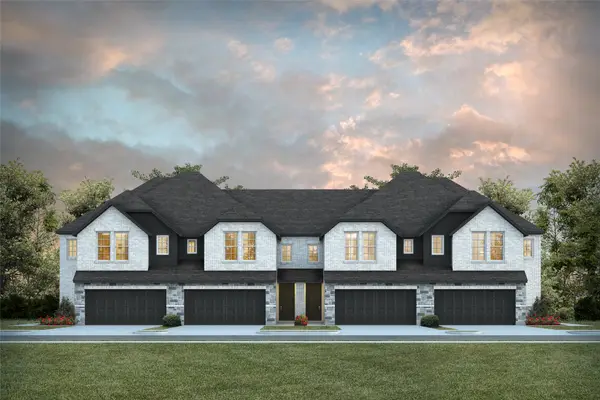 $407,660Active4 beds 4 baths2,052 sq. ft.
$407,660Active4 beds 4 baths2,052 sq. ft.1375 Hill Country Place, Celina, TX 75009
MLS# 21086216Listed by: COLLEEN FROST REAL ESTATE SERV - New
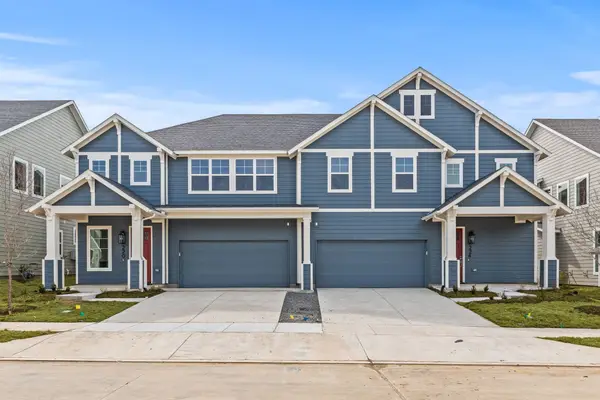 $445,000Active3 beds 3 baths2,425 sq. ft.
$445,000Active3 beds 3 baths2,425 sq. ft.220 Chestnut Street, Celina, TX 75009
MLS# 21086807Listed by: RYAN GRIFFIN - New
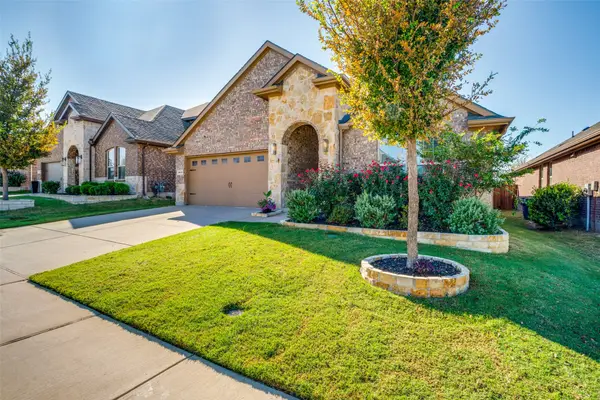 $475,000Active4 beds 2 baths2,036 sq. ft.
$475,000Active4 beds 2 baths2,036 sq. ft.1013 Azure Lane, Celina, TX 75009
MLS# 21085381Listed by: ELEVATED PROPERTY MANAGEMENT LLC. - New
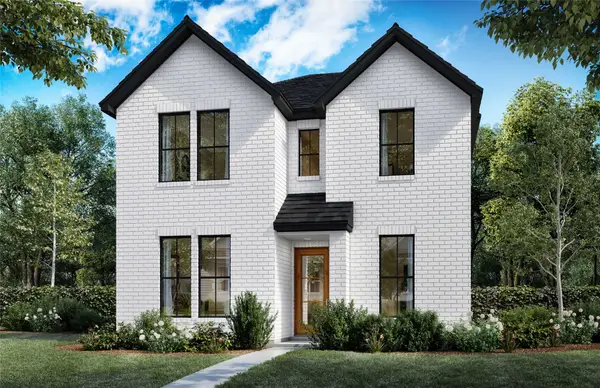 $689,900Active4 beds 4 baths2,991 sq. ft.
$689,900Active4 beds 4 baths2,991 sq. ft.806 Kendall Lane, Celina, TX 75009
MLS# 21086423Listed by: HUNTER DEHN REALTY - New
 $739,000Active4 beds 4 baths3,012 sq. ft.
$739,000Active4 beds 4 baths3,012 sq. ft.3516 Clairborne Drive, Celina, TX 75009
MLS# 21085192Listed by: ALLIE BETH ALLMAN & ASSOCIATES
