3913 Silver Charm Court, Celina, TX 75009
Local realty services provided by:ERA Steve Cook & Co, Realtors
3913 Silver Charm Court,Celina, TX 75009
$2,200,000
- 6 Beds
- 8 Baths
- 6,297 sq. ft.
- Single family
- Pending
Listed by:dina verteramo888-524-3182
Office:dina verteramo
MLS#:21039321
Source:GDAR
Price summary
- Price:$2,200,000
- Price per sq. ft.:$349.37
- Monthly HOA dues:$183
About this home
MLS# 21039321 - Built by Huntington Homes - November completion! ~ This stunning Tivoli plan offers an ideal layout for upscale entertaining, featuring a dramatic staircase, elegant Dining Room, and a first-floor Media Room. The expansive Family Room showcases sliding glass doors, soaring vaulted ceilings with wood beams, and a striking cast stone fireplace. The chef-inspired kitchen is equipped with premium Wolf appliances, custom cabinetry, an enhanced pantry, and a generous breakfast nook. A dedicated Planning Area near the kitchen provides a perfect space for organization or study. Step outside to the covered outdoor living area with kitchen and a cozy fireplace, ideal for year-round enjoyment. The luxurious Primary Suite is a true retreat, showcasing vaulted ceilings with exposed beams and dual custom California Closets. Upstairs, discover four private bedroom suites, a spacious Game Room and Wet Bar, and a Retreat with built-in desks.
Contact an agent
Home facts
- Year built:2025
- Listing ID #:21039321
- Added:55 day(s) ago
- Updated:October 16, 2025 at 07:54 AM
Rooms and interior
- Bedrooms:6
- Total bathrooms:8
- Full bathrooms:6
- Half bathrooms:2
- Living area:6,297 sq. ft.
Heating and cooling
- Cooling:Ceiling Fans, Zoned
- Heating:Central, Heat Pump, Zoned
Structure and exterior
- Roof:Composition
- Year built:2025
- Building area:6,297 sq. ft.
- Lot area:0.38 Acres
Schools
- High school:Walnut Grove
- Middle school:Lorene Rogers
- Elementary school:Sam Johnson
Finances and disclosures
- Price:$2,200,000
- Price per sq. ft.:$349.37
New listings near 3913 Silver Charm Court
- New
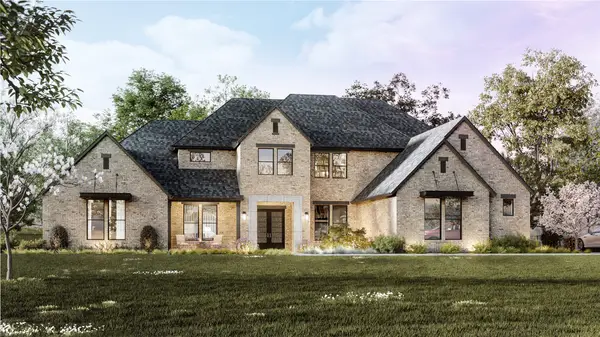 $1,399,999Active5 beds 6 baths5,036 sq. ft.
$1,399,999Active5 beds 6 baths5,036 sq. ft.3810 Blaire Avenue, Celina, TX 75009
MLS# 21086871Listed by: RYAN GRIFFIN - New
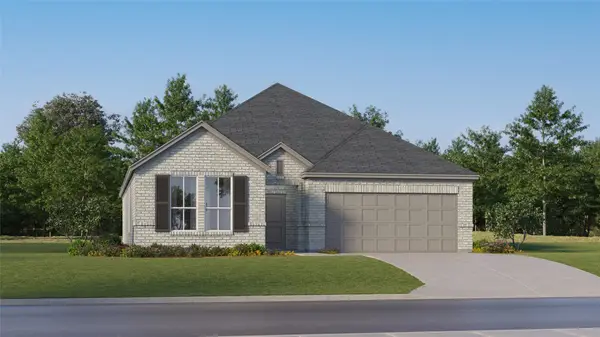 $328,589Active3 beds 2 baths1,822 sq. ft.
$328,589Active3 beds 2 baths1,822 sq. ft.2608 Conroe Road, Celina, TX 75009
MLS# 21087783Listed by: TURNER MANGUM,LLC - New
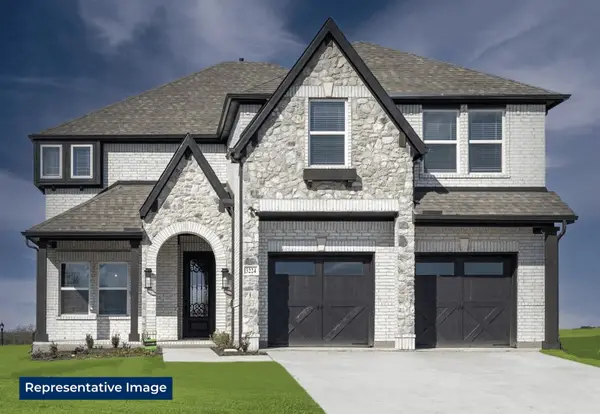 $897,376Active5 beds 5 baths3,560 sq. ft.
$897,376Active5 beds 5 baths3,560 sq. ft.4313 S Bellview Way, Celina, TX 75009
MLS# 21087517Listed by: HOMESUSA.COM - Open Sat, 1 to 3pmNew
 $629,990Active5 beds 4 baths3,178 sq. ft.
$629,990Active5 beds 4 baths3,178 sq. ft.302 Trakehner Trail, Celina, TX 75009
MLS# 21072625Listed by: DABCO REALTY - New
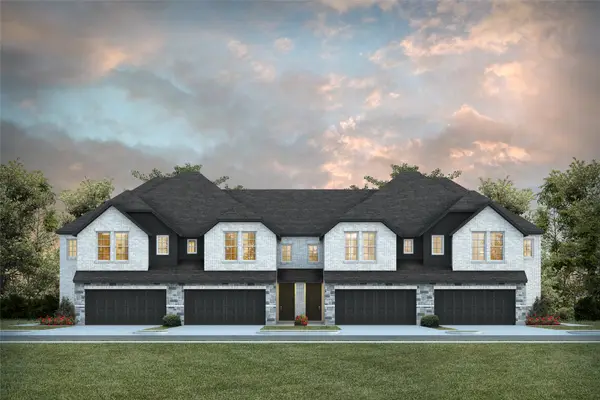 $351,830Active3 beds 3 baths1,795 sq. ft.
$351,830Active3 beds 3 baths1,795 sq. ft.1387 Hill Country Place, Celina, TX 75009
MLS# 21086212Listed by: COLLEEN FROST REAL ESTATE SERV - New
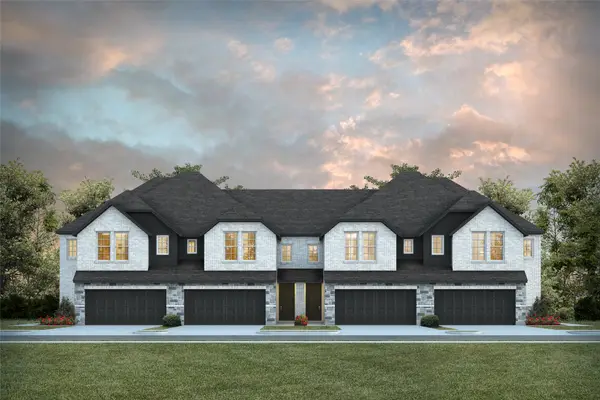 $407,660Active4 beds 4 baths2,052 sq. ft.
$407,660Active4 beds 4 baths2,052 sq. ft.1375 Hill Country Place, Celina, TX 75009
MLS# 21086216Listed by: COLLEEN FROST REAL ESTATE SERV - New
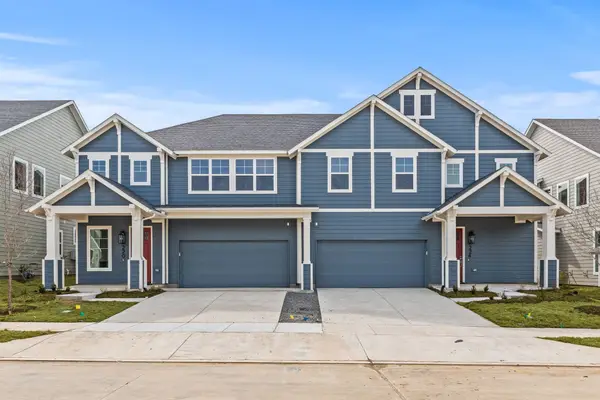 $445,000Active3 beds 3 baths2,425 sq. ft.
$445,000Active3 beds 3 baths2,425 sq. ft.220 Chestnut Street, Celina, TX 75009
MLS# 21086807Listed by: RYAN GRIFFIN - New
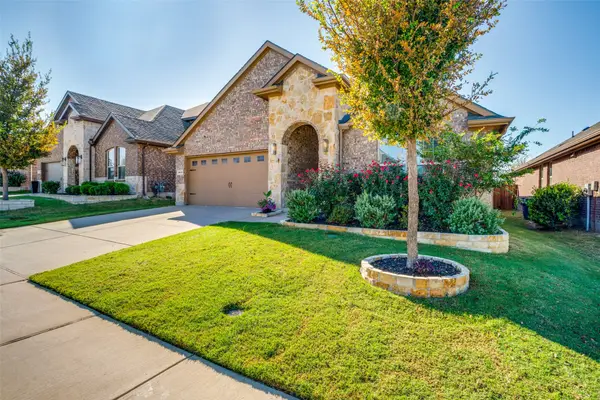 $475,000Active4 beds 2 baths2,036 sq. ft.
$475,000Active4 beds 2 baths2,036 sq. ft.1013 Azure Lane, Celina, TX 75009
MLS# 21085381Listed by: ELEVATED PROPERTY MANAGEMENT LLC. - New
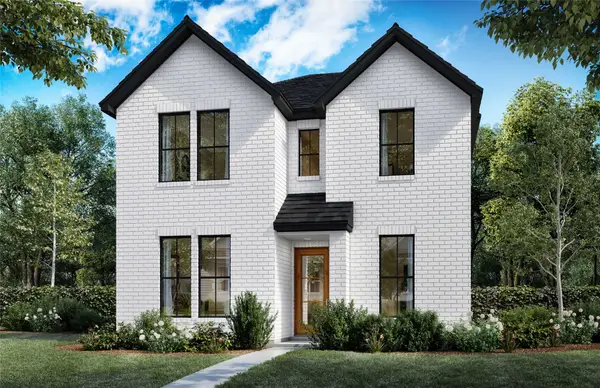 $689,900Active4 beds 4 baths2,991 sq. ft.
$689,900Active4 beds 4 baths2,991 sq. ft.806 Kendall Lane, Celina, TX 75009
MLS# 21086423Listed by: HUNTER DEHN REALTY - New
 $739,000Active4 beds 4 baths3,012 sq. ft.
$739,000Active4 beds 4 baths3,012 sq. ft.3516 Clairborne Drive, Celina, TX 75009
MLS# 21085192Listed by: ALLIE BETH ALLMAN & ASSOCIATES
