3916 Sunrise Lane, Celina, TX 75078
Local realty services provided by:ERA Empower
Listed by:everett shell214-934-8953
Office:everett shell & assoc. realty
MLS#:21046199
Source:GDAR
Price summary
- Price:$1,245,000
- Price per sq. ft.:$255.02
- Monthly HOA dues:$148
About this home
Come see this beautiful 2025 Tradition model floor plan home in the award-winning master planned community of Mosaic – Prosper ISD. Nestled on a premium 70ft N. facing lot across from the amenity center including the iconic lazy river, fitness center, community lake, & parks! Floor plan 6042 offers 5 oversized bedrooms + office, 4.1 baths, 3 car garage + hearth room, game room & 32ft media room boasting 4,882 sqft with upgrades galore! Upon entering this gorgeous home one will see a grand staircase with balconies, vaulted ceilings, stunning hardwoods, decorative lighting, and ample amounts of natural light throughout! Downstairs has two bedrooms, office, great room + hearth room, see through fireplace, gourmet dream chef's kitchen, and formal dining. Upstairs includes 3 bedrooms, 2 full baths, game room, and extended media. Conveniently located within minutes from the best shopping, restaurants, Dallas North Tollroad, Prosper ISD schools, and trails & parks!
Contact an agent
Home facts
- Year built:2025
- Listing ID #:21046199
- Added:1 day(s) ago
- Updated:August 30, 2025 at 03:40 PM
Rooms and interior
- Bedrooms:5
- Total bathrooms:5
- Full bathrooms:4
- Half bathrooms:1
- Living area:4,882 sq. ft.
Heating and cooling
- Cooling:Ceiling Fans, Central Air, Electric, Zoned
- Heating:Central, Fireplaces, Natural Gas, Zoned
Structure and exterior
- Roof:Composition
- Year built:2025
- Building area:4,882 sq. ft.
- Lot area:0.21 Acres
Schools
- High school:Richland
- Middle school:William Rushing
- Elementary school:Joyce Hall
Finances and disclosures
- Price:$1,245,000
- Price per sq. ft.:$255.02
- Tax amount:$2,035
New listings near 3916 Sunrise Lane
- New
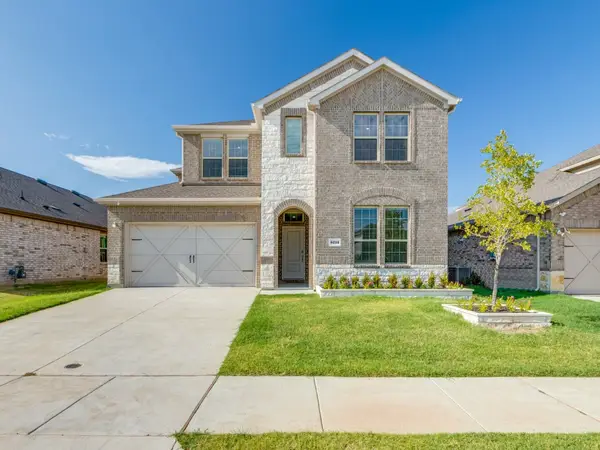 $529,900Active4 beds 3 baths2,965 sq. ft.
$529,900Active4 beds 3 baths2,965 sq. ft.6213 Lassen Court, Celina, TX 76227
MLS# 21046655Listed by: PRESTIGE PARTNERS REALTY - Open Sun, 11am to 1pmNew
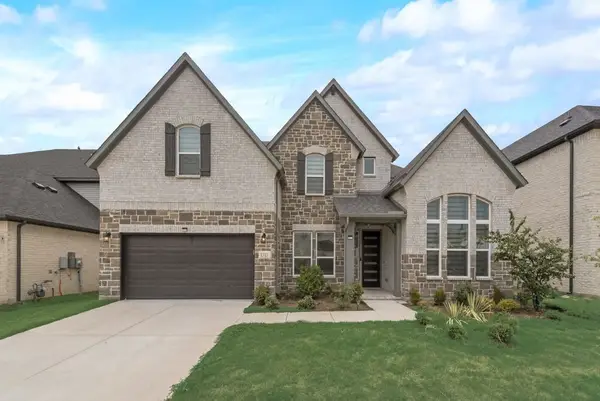 $735,000Active4 beds 4 baths3,579 sq. ft.
$735,000Active4 beds 4 baths3,579 sq. ft.2721 Riverview Road, Celina, TX 75009
MLS# 21045730Listed by: JASON MITCHELL REAL ESTATE - New
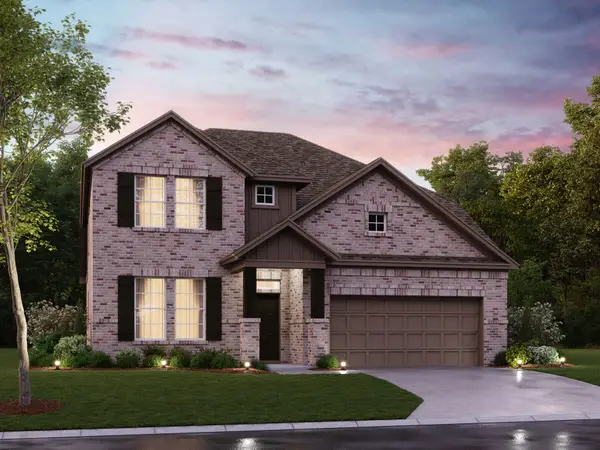 $613,355Active4 beds 4 baths2,811 sq. ft.
$613,355Active4 beds 4 baths2,811 sq. ft.3805 Possum Kingdom Lane, Celina, TX 75009
MLS# 21042910Listed by: ESCAPE REALTY  $287,490Pending3 beds 2 baths1,700 sq. ft.
$287,490Pending3 beds 2 baths1,700 sq. ft.2441 Bold Ruler Road, Lexington, SC 29073
MLS# 616420Listed by: KELLER WILLIAMS PALMETTO- New
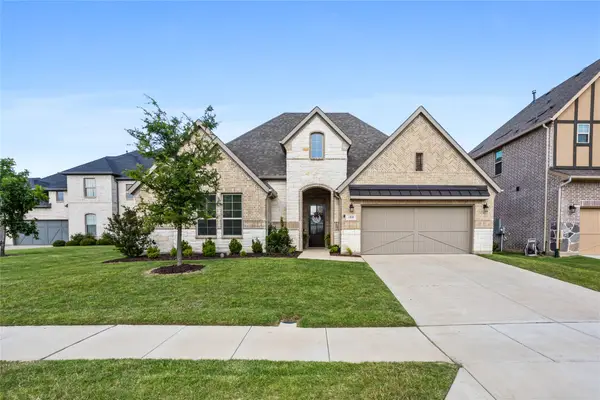 $655,000Active4 beds 4 baths3,088 sq. ft.
$655,000Active4 beds 4 baths3,088 sq. ft.1808 Scotney Court, Celina, TX 75009
MLS# 21045803Listed by: BETTER HOMES & GARDENS, WINANS - New
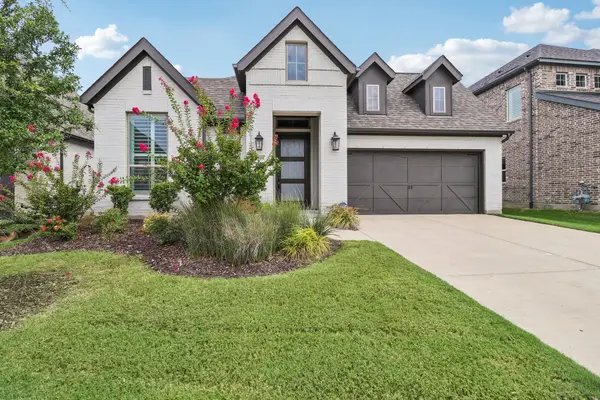 $575,000Active4 beds 3 baths2,535 sq. ft.
$575,000Active4 beds 3 baths2,535 sq. ft.2709 Saltwood Court, Celina, TX 75009
MLS# 21044827Listed by: KELLER WILLIAMS FRISCO STARS - New
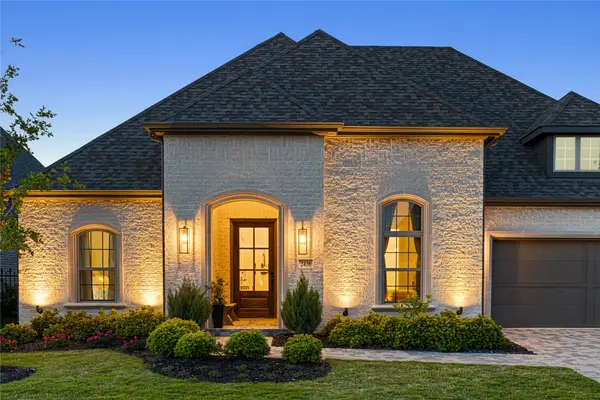 $965,000Active3 beds 4 baths3,325 sq. ft.
$965,000Active3 beds 4 baths3,325 sq. ft.2430 Hawksbury Court, Celina, TX 75009
MLS# 21045856Listed by: BERKSHIRE HATHAWAYHS PENFED TX - Open Sun, 1 to 3pmNew
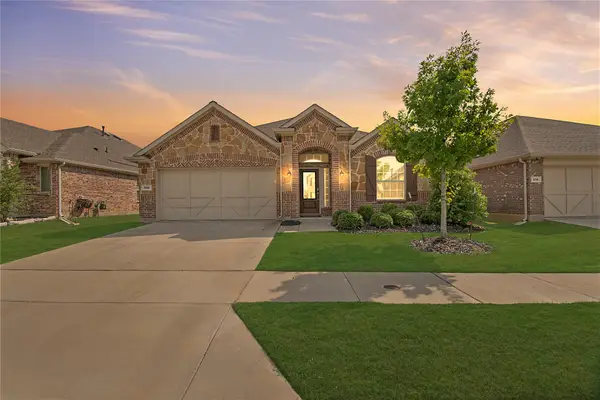 $375,000Active3 beds 2 baths1,873 sq. ft.
$375,000Active3 beds 2 baths1,873 sq. ft.6114 Sutton Fields Trail, Celina, TX 75009
MLS# 21045544Listed by: ROGERS HEALY AND ASSOCIATES - Open Sun, 1 to 3pmNew
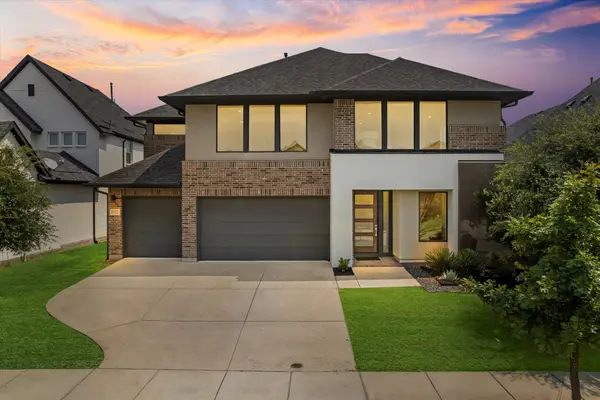 $950,000Active5 beds 6 baths4,013 sq. ft.
$950,000Active5 beds 6 baths4,013 sq. ft.4112 Heatherton Drive, Celina, TX 75009
MLS# 21044602Listed by: MONUMENT REALTY
