3917 Linear Drive, Celina, TX 75078
Local realty services provided by:ERA Courtyard Real Estate
Listed by: tiffany smith214-425-3233
Office: compass re texas, llc.
MLS#:21093383
Source:GDAR
Price summary
- Price:$879,000
- Price per sq. ft.:$236.67
- Monthly HOA dues:$148
About this home
Located in the highly desirable Mosaic community and built by Highland Homes, this move-in ready, two-story residence offers 5 bedrooms, 5 full baths, and 2 half baths with thoughtfully designed living space in top-rated Prosper ISD.
The main level features soaring ceilings, abundant natural light, and an open-concept layout ideal for modern living. Highlights include a dedicated home office, media room, and an oversized primary suite with sitting area, freestanding tub, large walk-in shower, and double vanities. A secondary first-floor bedroom with full bath and an additional half bath provide excellent flexibility for guests or multi-generational living.
The gourmet kitchen showcases quartz countertops, extended white oak cabinetry, double ovens, and a spacious island, flowing seamlessly into the family room with a wall of windows and dramatic two-story fireplace, creating an inviting space for everyday living and entertaining.
Upstairs, a large game room and flexible lifestyle room offer options for a second office, playroom, or creative studio, along with an additional half bath for convenience.
Recent upgrades include whole-house water filtration, plantation shutters, extended wood flooring, and a security system with cameras. Additional features include a slab foundation, tankless water heater, and original roof and HVAC systems installed at construction in 2024, supporting energy efficiency and low-maintenance living. The extended covered patio enhances outdoor living, while the three-car garage provides ample storage.
Mosaic residents enjoy access to 47 acres of green space, parks, trails, fishing piers, and two amenity centers with pools and a lazy river. With an on-site elementary school and convenient access to the Dallas North Tollway, downtown Celina, Frisco, and the greater DFW area, this home offers the perfect blend of luxury, lifestyle, and location.
Contact an agent
Home facts
- Year built:2024
- Listing ID #:21093383
- Added:113 day(s) ago
- Updated:February 15, 2026 at 12:41 PM
Rooms and interior
- Bedrooms:5
- Total bathrooms:7
- Full bathrooms:5
- Half bathrooms:2
- Living area:3,714 sq. ft.
Heating and cooling
- Cooling:Ceiling Fans, Central Air, Electric
- Heating:Central, Natural Gas
Structure and exterior
- Roof:Composition
- Year built:2024
- Building area:3,714 sq. ft.
- Lot area:0.15 Acres
Schools
- High school:Richland
- Middle school:Moseley
- Elementary school:Virgie Witt Smothermon
Finances and disclosures
- Price:$879,000
- Price per sq. ft.:$236.67
New listings near 3917 Linear Drive
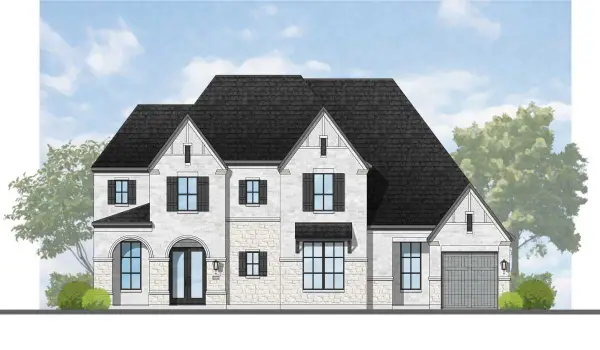 $1,345,584Pending5 beds 8 baths4,535 sq. ft.
$1,345,584Pending5 beds 8 baths4,535 sq. ft.2717 Thatcher Street, Celina, TX 75009
MLS# 21178665Listed by: HIGHLAND HOMES REALTY- New
 $789,500Active5 beds 4 baths3,737 sq. ft.
$789,500Active5 beds 4 baths3,737 sq. ft.906 Overton Avenue, Celina, TX 75009
MLS# 21173986Listed by: MERCEDES REALTORS - New
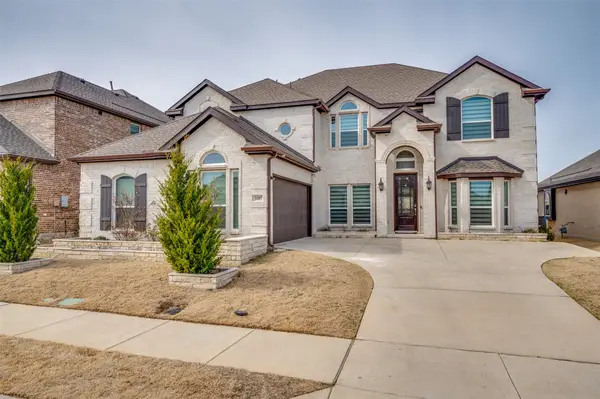 $749,900Active6 beds 4 baths4,287 sq. ft.
$749,900Active6 beds 4 baths4,287 sq. ft.3105 Ivywood Place, Celina, TX 75009
MLS# 21180266Listed by: TIVEN REALTY - New
 $395,599Active4 beds 3 baths2,177 sq. ft.
$395,599Active4 beds 3 baths2,177 sq. ft.2208 Greenbelt Road, Celina, TX 75009
MLS# 21180360Listed by: TURNER MANGUM,LLC - New
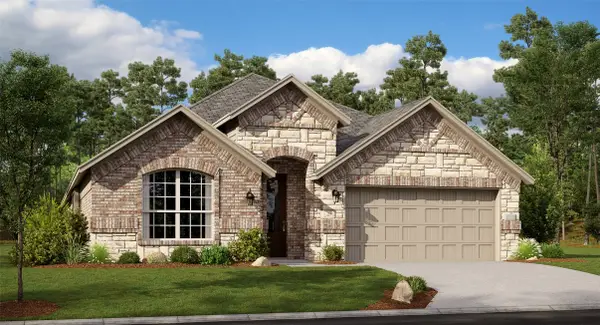 $445,649Active4 beds 3 baths2,371 sq. ft.
$445,649Active4 beds 3 baths2,371 sq. ft.2216 Greenbelt Road, Celina, TX 75009
MLS# 21180362Listed by: TURNER MANGUM,LLC - New
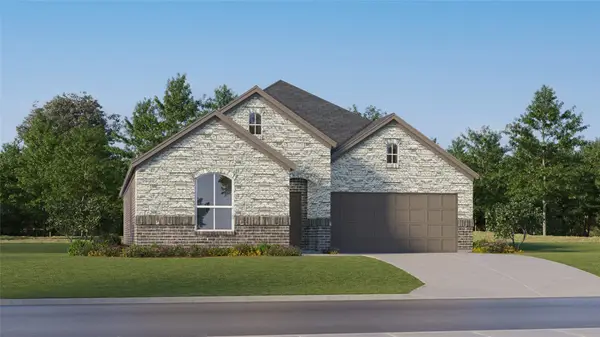 $333,999Active4 beds 2 baths1,924 sq. ft.
$333,999Active4 beds 2 baths1,924 sq. ft.2409 Greenbelt Road, Celina, TX 75009
MLS# 21180368Listed by: TURNER MANGUM,LLC - New
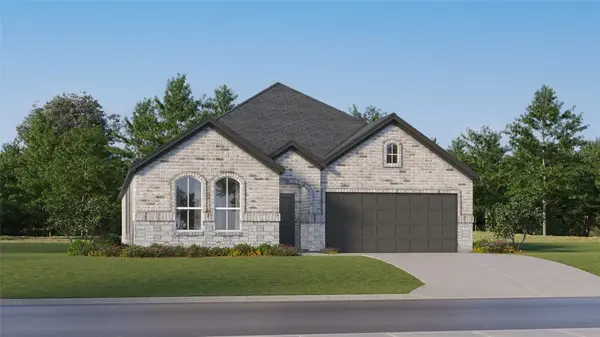 $352,999Active4 beds 2 baths2,083 sq. ft.
$352,999Active4 beds 2 baths2,083 sq. ft.2401 Greenbelt Road, Celina, TX 75009
MLS# 21180369Listed by: TURNER MANGUM,LLC - New
 $329,999Active3 beds 2 baths1,822 sq. ft.
$329,999Active3 beds 2 baths1,822 sq. ft.2405 Greenbelt Road, Celina, TX 75009
MLS# 21180375Listed by: TURNER MANGUM,LLC - New
 $349,999Active3 beds 2 baths1,973 sq. ft.
$349,999Active3 beds 2 baths1,973 sq. ft.1417 Buchanan Way, Celina, TX 75009
MLS# 21180376Listed by: TURNER MANGUM,LLC - New
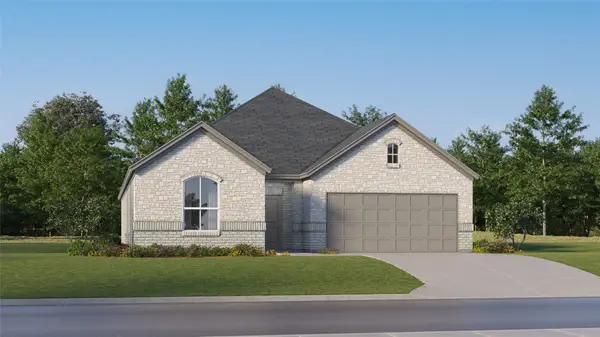 $376,999Active4 beds 3 baths2,229 sq. ft.
$376,999Active4 beds 3 baths2,229 sq. ft.1501 Buchanan Way, Celina, TX 75009
MLS# 21180380Listed by: TURNER MANGUM,LLC

