3925 Harrisburg Lane, Celina, TX 75009
Local realty services provided by:ERA Newlin & Company
Listed by:sarah boyd940-202-0028
Office:sarah boyd & co
MLS#:20984758
Source:GDAR
Price summary
- Price:$1,085,000
- Price per sq. ft.:$307.28
- Monthly HOA dues:$139
About this home
Endless WOW Factor!! Gorgeous curb appeal of this rare one-story Highland home’s French elevation with stone, wrought iron balconies, copper spires, new Lanterns, brick drive, and custom landscaping is the prelude for the interior. Upon entering, guests are greeted by grand Foyer with glamorous Crystal Chandelier suspended from 13’ ceiling and real wood floors, setting the tone of the home. Entertainer’s dream Dining Room features 13’ ceiling with sparkling Chandelier, seating for 14, Linen Closet, and Butler’s Pantry with 10’ Cabinets. Guests are drawn to the show-stopping Great Room with custom 8.5’ Crystal Chandelier suspended from 19’ ceiling with Cedar Beams and floor-to-ceiling Granbury Stone Fireplace. Gourmet Kitchen is a Chef's dream, with 11’ cabinets, custom shelving, matching custom 8.5’ Chandelier, granite countertops, and new stainless steel appliances with 5-Burner Gas Cooktop. Flowing to Breakfast Nook is matching custom Chandelier, Planning Desk, and 2 Bookcases. Wall of 10’ windows along back of home fills space with natural light. Master Bedroom is a retreat, featuring custom Chandelier, 13’ Cove ceiling, Bay windows, and En-Suite Bathroom with matching custom Crystal Vanity Lights, separate vanities and glam area, oversized Glass Shower, Italian tile, separate AC system, and dream custom Closet with Built-In Jewelry Safe area. Game Room with Wet Bar, granite, and 2 Closets. Dazzling doesn’t end, with Guest Baths featuring matching Crystal Vanity Lights. Texas-size Attic with 2 Pull-Down Ladders and 20’ ceiling. One-of-a-kind meticulously maintained home on oversized corner lot providing privacy, backing and siding to green space, blank canvas backyard for pool and sideyard for Sport Court. Light Farms resort-style amenities, such as 13 miles of scenic trails, fitness center, tennis and pickleball courts, playgrounds, dog park, and lake, and walk to top-rated Prosper ISD schools. Truly breathtaking!
Contact an agent
Home facts
- Year built:2016
- Listing ID #:20984758
- Added:107 day(s) ago
- Updated:October 16, 2025 at 11:40 AM
Rooms and interior
- Bedrooms:4
- Total bathrooms:4
- Full bathrooms:3
- Half bathrooms:1
- Living area:3,531 sq. ft.
Heating and cooling
- Cooling:Central Air
- Heating:Central
Structure and exterior
- Roof:Composition
- Year built:2016
- Building area:3,531 sq. ft.
- Lot area:0.26 Acres
Schools
- High school:Prosper
- Middle school:Lorene Rogers
- Elementary school:Light Farms
Finances and disclosures
- Price:$1,085,000
- Price per sq. ft.:$307.28
- Tax amount:$10,706
New listings near 3925 Harrisburg Lane
- New
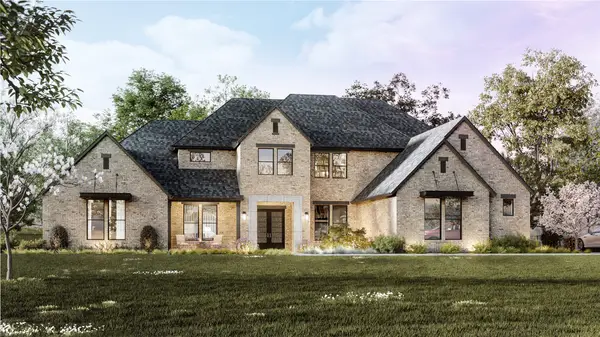 $1,399,999Active5 beds 6 baths5,036 sq. ft.
$1,399,999Active5 beds 6 baths5,036 sq. ft.3810 Blaire Avenue, Celina, TX 75009
MLS# 21086871Listed by: RYAN GRIFFIN - New
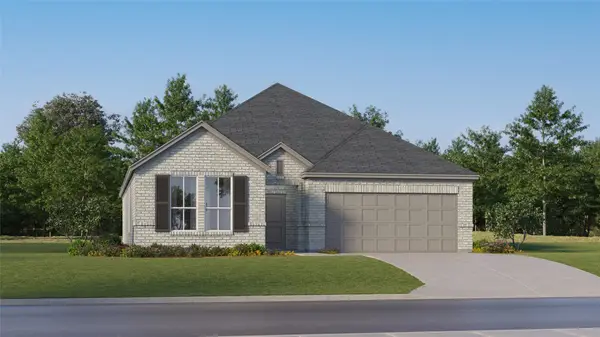 $328,589Active3 beds 2 baths1,822 sq. ft.
$328,589Active3 beds 2 baths1,822 sq. ft.2608 Conroe Road, Celina, TX 75009
MLS# 21087783Listed by: TURNER MANGUM,LLC - New
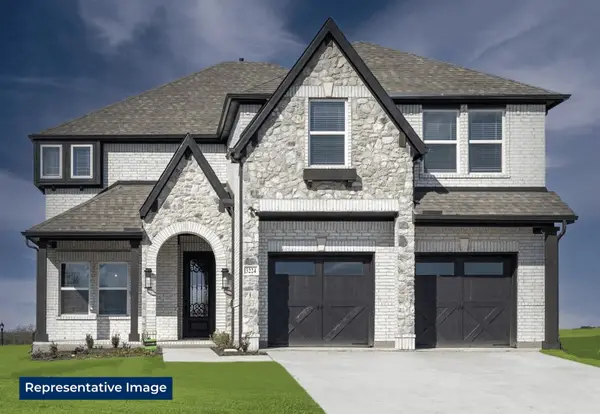 $897,376Active5 beds 5 baths3,560 sq. ft.
$897,376Active5 beds 5 baths3,560 sq. ft.4313 S Bellview Way, Celina, TX 75009
MLS# 21087517Listed by: HOMESUSA.COM - Open Sat, 1 to 3pmNew
 $629,990Active5 beds 4 baths3,178 sq. ft.
$629,990Active5 beds 4 baths3,178 sq. ft.302 Trakehner Trail, Celina, TX 75009
MLS# 21072625Listed by: DABCO REALTY - New
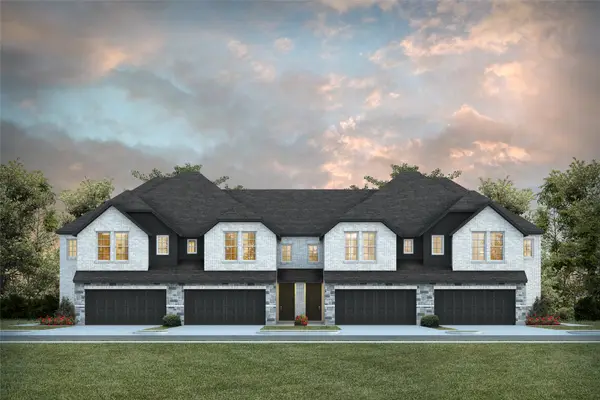 $351,830Active3 beds 3 baths1,795 sq. ft.
$351,830Active3 beds 3 baths1,795 sq. ft.1387 Hill Country Place, Celina, TX 75009
MLS# 21086212Listed by: COLLEEN FROST REAL ESTATE SERV - New
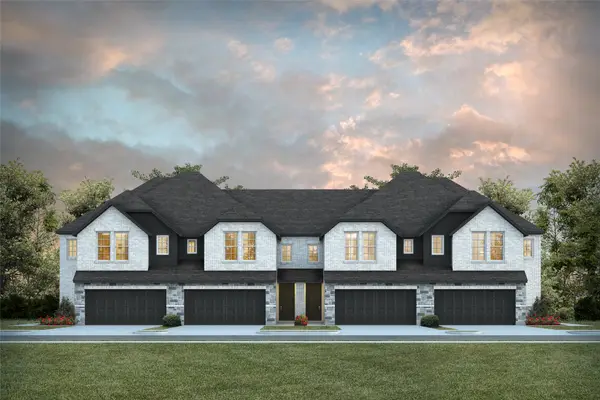 $407,660Active4 beds 4 baths2,052 sq. ft.
$407,660Active4 beds 4 baths2,052 sq. ft.1375 Hill Country Place, Celina, TX 75009
MLS# 21086216Listed by: COLLEEN FROST REAL ESTATE SERV - New
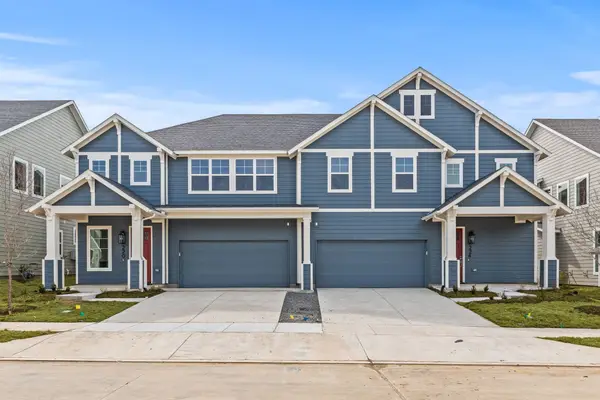 $445,000Active3 beds 3 baths2,425 sq. ft.
$445,000Active3 beds 3 baths2,425 sq. ft.220 Chestnut Street, Celina, TX 75009
MLS# 21086807Listed by: RYAN GRIFFIN - New
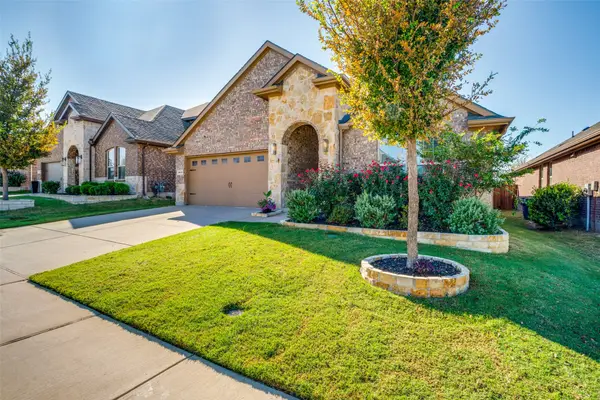 $475,000Active4 beds 2 baths2,036 sq. ft.
$475,000Active4 beds 2 baths2,036 sq. ft.1013 Azure Lane, Celina, TX 75009
MLS# 21085381Listed by: ELEVATED PROPERTY MANAGEMENT LLC. - New
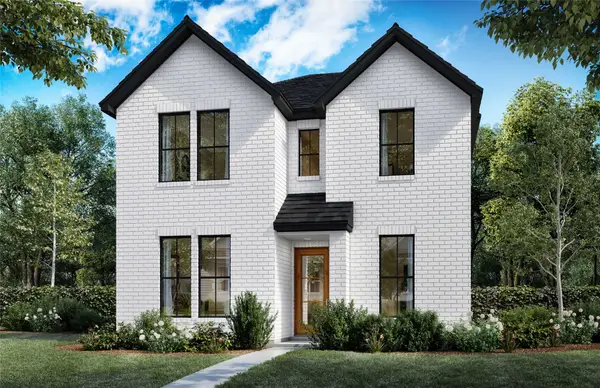 $689,900Active4 beds 4 baths2,991 sq. ft.
$689,900Active4 beds 4 baths2,991 sq. ft.806 Kendall Lane, Celina, TX 75009
MLS# 21086423Listed by: HUNTER DEHN REALTY - New
 $739,000Active4 beds 4 baths3,012 sq. ft.
$739,000Active4 beds 4 baths3,012 sq. ft.3516 Clairborne Drive, Celina, TX 75009
MLS# 21085192Listed by: ALLIE BETH ALLMAN & ASSOCIATES
