4011 Hollywood Park Court, Celina, TX 75009
Local realty services provided by:ERA Courtyard Real Estate
Listed by:john butcher469-867-9130,469-867-9130
Office:ebby halliday, realtors
MLS#:20905330
Source:GDAR
Price summary
- Price:$1,099,000
- Price per sq. ft.:$267.33
- Monthly HOA dues:$161
About this home
Experience the epitome of luxury living in Celina's prestigious Mustang Lakes community sitting on a third of an acre. This magnificent 4 bedroom Highland Home epitomizes opulence and comfort. As you step inside, you are greeted by the grandeur of vaulted ceilings that elevate the sense of space and airiness, creating an ambiance of sheer luxury. The home's extensive wood floors exude warmth and character, providing a rich backdrop for both everyday living and lavish entertaining. Whether hosting gatherings or enjoying quiet moments with loved ones, this home offers the perfect balance of intimacy and grandeur. The kitchen is a chef's dream, featuring granite ctops, sleek cabinetry, and SS appliances. In addition to the primary suite, three generously sized bedrooms offer ample accommodation for family and guests. Located within the highly acclaimed Prosper Independent School District, this home offers not only luxurious living but also access to exceptional education, making it the epitome of upscale suburban living. Mustang Lakes amenities include a resort-style swimming pool with cabanas, indoor and outdoor entertaining spaces, a state-of-the-art fitness center, amphitheater, seven lakes, a sprawling, 20-acre park with a private lake and island, fishing deck and bridges, and nearly 10 miles of trails.
Contact an agent
Home facts
- Year built:2016
- Listing ID #:20905330
- Added:521 day(s) ago
- Updated:October 09, 2025 at 11:35 AM
Rooms and interior
- Bedrooms:4
- Total bathrooms:5
- Full bathrooms:3
- Half bathrooms:2
- Living area:4,111 sq. ft.
Heating and cooling
- Cooling:Central Air
- Heating:Central, Electric
Structure and exterior
- Roof:Composition
- Year built:2016
- Building area:4,111 sq. ft.
- Lot area:0.32 Acres
Schools
- High school:Walnut Grove
- Middle school:Lorene Rogers
- Elementary school:Sam Johnson
Finances and disclosures
- Price:$1,099,000
- Price per sq. ft.:$267.33
New listings near 4011 Hollywood Park Court
- New
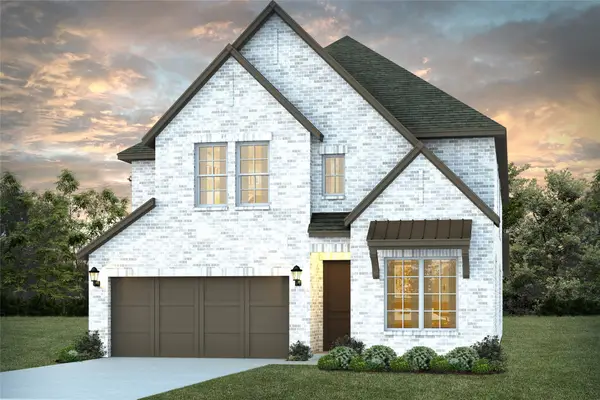 $654,125Active4 beds 5 baths3,346 sq. ft.
$654,125Active4 beds 5 baths3,346 sq. ft.1152 Beautyberry Lane, Celina, TX 75009
MLS# 21085429Listed by: COLLEEN FROST REAL ESTATE SERV - New
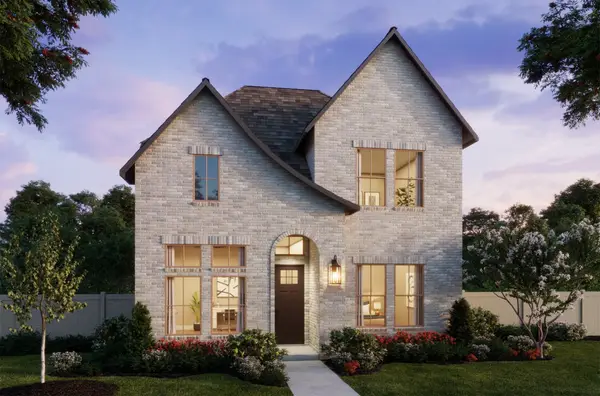 $526,735Active3 beds 4 baths2,815 sq. ft.
$526,735Active3 beds 4 baths2,815 sq. ft.1803 Nimblewill Drive, Celina, TX 75009
MLS# 21085005Listed by: COLLEEN FROST REAL ESTATE SERV - New
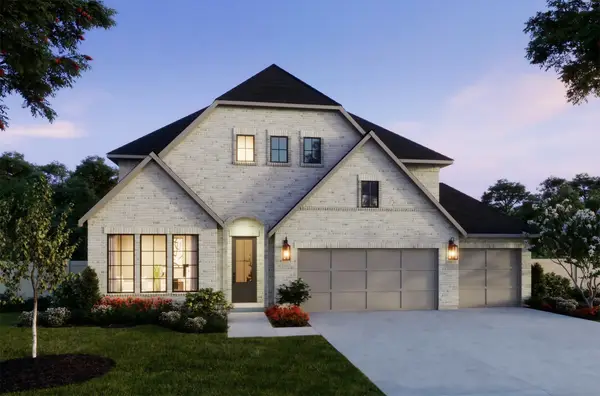 $680,117Active4 beds 5 baths3,355 sq. ft.
$680,117Active4 beds 5 baths3,355 sq. ft.1516 Rose Mallow Road, Celina, TX 75009
MLS# 21084924Listed by: COLLEEN FROST REAL ESTATE SERV - New
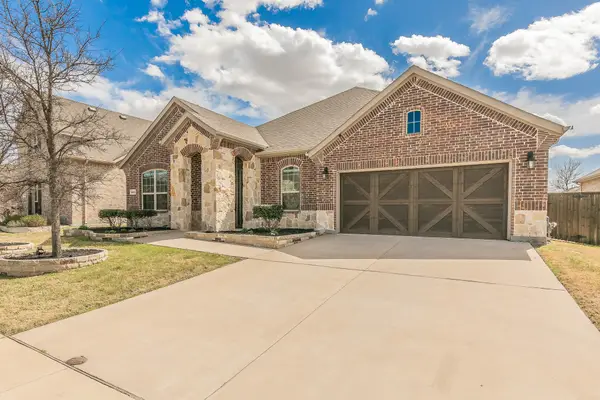 $579,000Active4 beds 3 baths2,785 sq. ft.
$579,000Active4 beds 3 baths2,785 sq. ft.3424 Cimarron River Drive, Celina, TX 75078
MLS# 21084793Listed by: BEAM REAL ESTATE, LLC - New
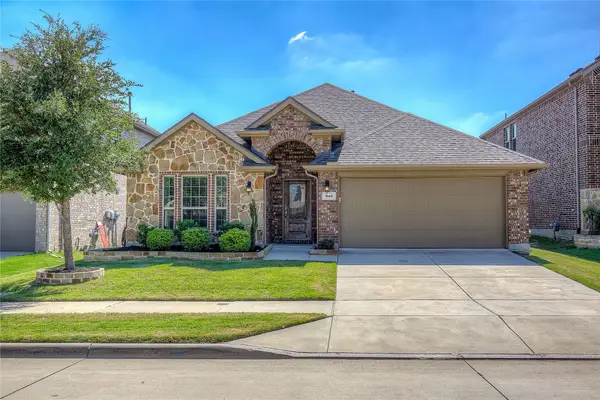 $419,900Active3 beds 2 baths1,897 sq. ft.
$419,900Active3 beds 2 baths1,897 sq. ft.945 Bluebird Way, Celina, TX 75009
MLS# 21080906Listed by: RE/MAX TYLER - New
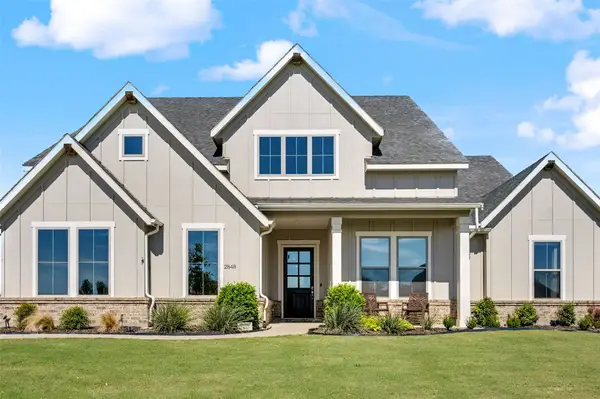 $850,000Active3 beds 3 baths3,039 sq. ft.
$850,000Active3 beds 3 baths3,039 sq. ft.2848 Palomar Road, Celina, TX 75009
MLS# 21082714Listed by: COLDWELL BANKER APEX, REALTORS  $675,000Active3 beds 2 baths
$675,000Active3 beds 2 baths1540 Rough Rider Rd, ROOSEVELT, TX 76874
MLS# 1867696Listed by: BIG TEXAS LAND CO.- New
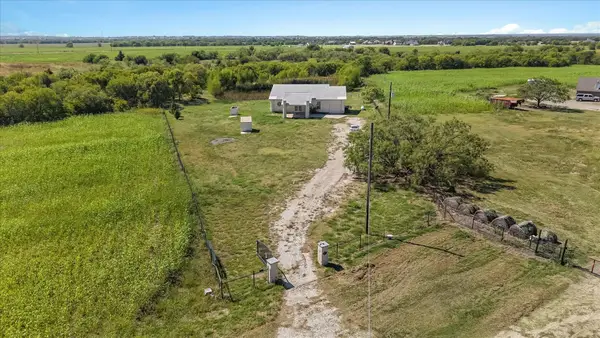 $1,299,000Active3 beds 3 baths2,509 sq. ft.
$1,299,000Active3 beds 3 baths2,509 sq. ft.10955 Kathie Court, Celina, TX 75009
MLS# 21083497Listed by: FATHOM REALTY - New
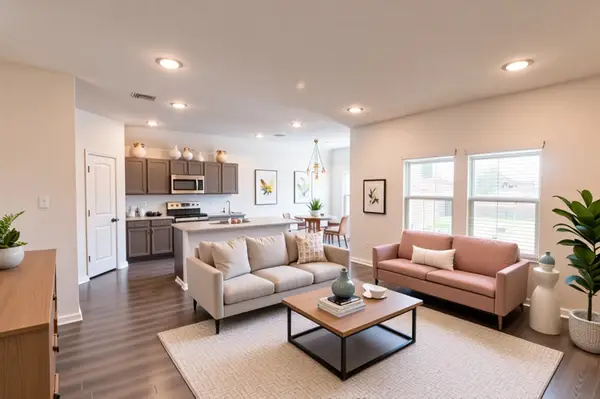 $364,900Active4 beds 2 baths1,698 sq. ft.
$364,900Active4 beds 2 baths1,698 sq. ft.3929 Dickinson Avenue, Aubrey, TX 76227
MLS# 21084494Listed by: EXP REALTY - New
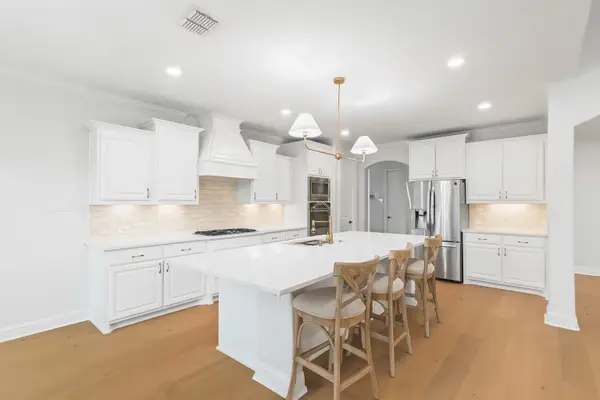 $799,999Active5 beds 5 baths3,861 sq. ft.
$799,999Active5 beds 5 baths3,861 sq. ft.2749 Boulder Creek Street, Celina, TX 75078
MLS# 21083990Listed by: PINNACLE REALTY ADVISORS
