4027 Heatherton Drive, Celina, TX 75009
Local realty services provided by:ERA Courtyard Real Estate
Listed by:dustin tucker833-975-2020
Office:byowner.com
MLS#:20998961
Source:GDAR
Price summary
- Price:$1,175,000
- Price per sq. ft.:$303.07
- Monthly HOA dues:$139
About this home
Step into contemporary comfort with this stylish 4-bedroom, 4.5-bath home built in 2021 by Tradition Homes. Every detail has been thoughtfully crafted, from the gleaming wood floors in the master bedroom and staircase to the seamless integration of a Control 4 home automation system. The kitchen boasts appliance upgrades such as a 36 inch Wolf range, a Sub-Zero Pro 48 refrigerator, Wolf drawer microwave, and Scotsman “Sonic ice” maker. You'll find this home designed to support both relaxing evenings and lively entertainment. The open layout flows easily from room to room, filling each space with natural light. Highlights in the living room include cast stone fireplace and motorized shades. Study has custom built-in bookcases. Bedrooms are spacious and paired with well-appointed baths, ensuring convenience and privacy for all. Meanwhile, the master suite invites you to unwind with both comfort and elevated finishes complete with motorized shades. . Enjoy relaxing in the spacious media room and having fun in the game room. The backyard is zero maintenance complete with turf making outdoor living a breeze. The three car garage floors have an epoxy coating. Beyond the front door, the community of Light Farms offers more than just a welcoming atmosphere. Located just minutes away from PGA, DNT, shopping, and dining, you get big city amenities with a small town feel. Located in Prosper ISD, Light Farms boasts amenities such as three community pools, fitness center, tennis pickleball courts, volleyball court, walking trails, camping area, ponds for fishing and paddle boarding, and a dog launch. HEB opening soon just outside of the community. For healthcare needs, Methodist Celina Medical Center is just up the road—because peace of mind shouldn’t require a long drive. If you’re seeking a home that balances smart features, quality finishes, and a community-oriented setting, this home checks all of the boxes.
Contact an agent
Home facts
- Year built:2021
- Listing ID #:20998961
- Added:95 day(s) ago
- Updated:October 16, 2025 at 11:40 AM
Rooms and interior
- Bedrooms:4
- Total bathrooms:5
- Full bathrooms:4
- Half bathrooms:1
- Living area:3,877 sq. ft.
Structure and exterior
- Year built:2021
- Building area:3,877 sq. ft.
- Lot area:0.17 Acres
Schools
- High school:Prosper
- Middle school:Reynolds
- Elementary school:Light Farms
Finances and disclosures
- Price:$1,175,000
- Price per sq. ft.:$303.07
- Tax amount:$12,610
New listings near 4027 Heatherton Drive
- New
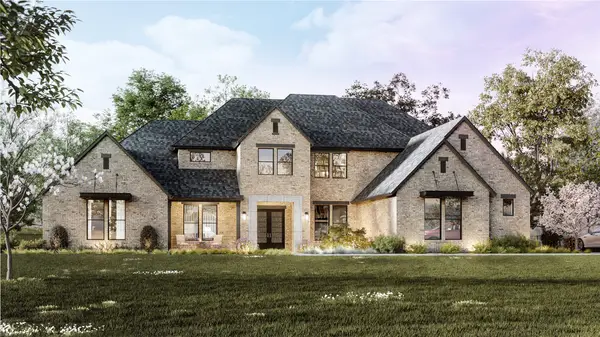 $1,399,999Active5 beds 6 baths5,036 sq. ft.
$1,399,999Active5 beds 6 baths5,036 sq. ft.3810 Blaire Avenue, Celina, TX 75009
MLS# 21086871Listed by: RYAN GRIFFIN - New
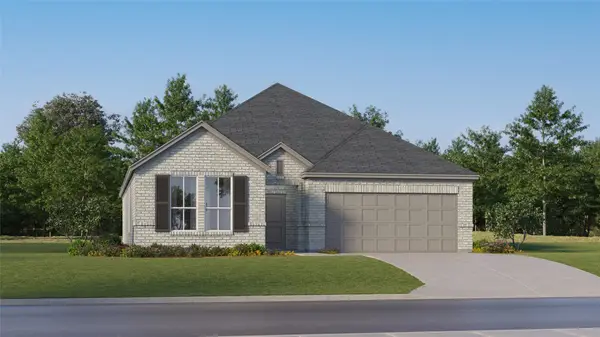 $328,589Active3 beds 2 baths1,822 sq. ft.
$328,589Active3 beds 2 baths1,822 sq. ft.2608 Conroe Road, Celina, TX 75009
MLS# 21087783Listed by: TURNER MANGUM,LLC - New
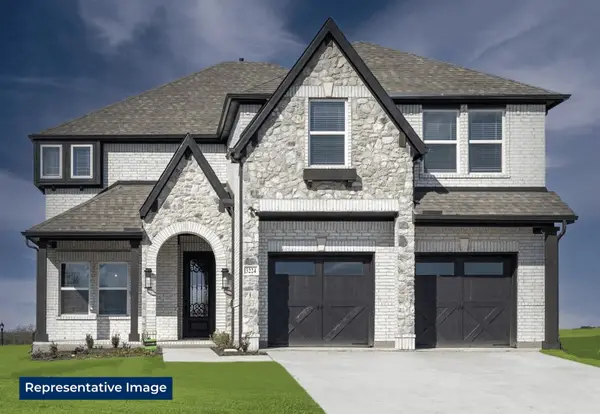 $897,376Active5 beds 5 baths3,560 sq. ft.
$897,376Active5 beds 5 baths3,560 sq. ft.4313 S Bellview Way, Celina, TX 75009
MLS# 21087517Listed by: HOMESUSA.COM - Open Sat, 1 to 3pmNew
 $629,990Active5 beds 4 baths3,178 sq. ft.
$629,990Active5 beds 4 baths3,178 sq. ft.302 Trakehner Trail, Celina, TX 75009
MLS# 21072625Listed by: DABCO REALTY - New
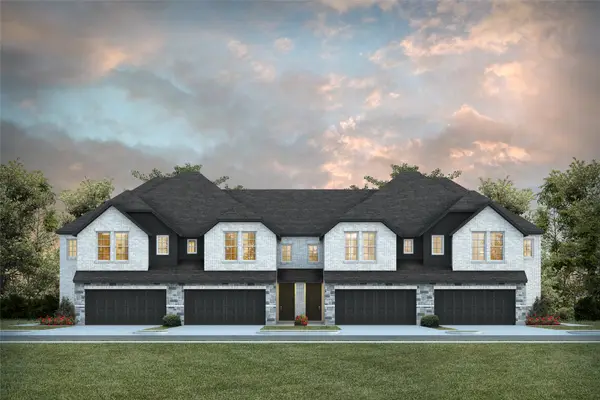 $351,830Active3 beds 3 baths1,795 sq. ft.
$351,830Active3 beds 3 baths1,795 sq. ft.1387 Hill Country Place, Celina, TX 75009
MLS# 21086212Listed by: COLLEEN FROST REAL ESTATE SERV - New
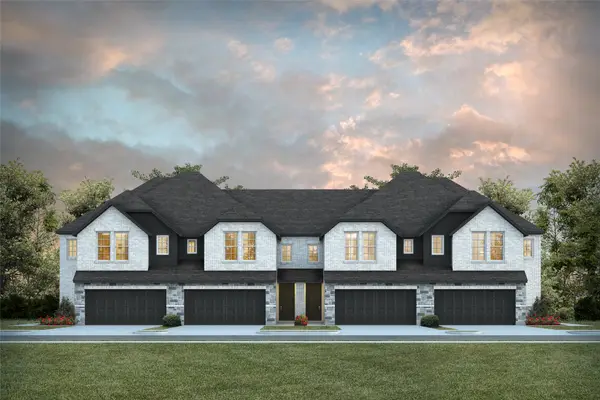 $407,660Active4 beds 4 baths2,052 sq. ft.
$407,660Active4 beds 4 baths2,052 sq. ft.1375 Hill Country Place, Celina, TX 75009
MLS# 21086216Listed by: COLLEEN FROST REAL ESTATE SERV - New
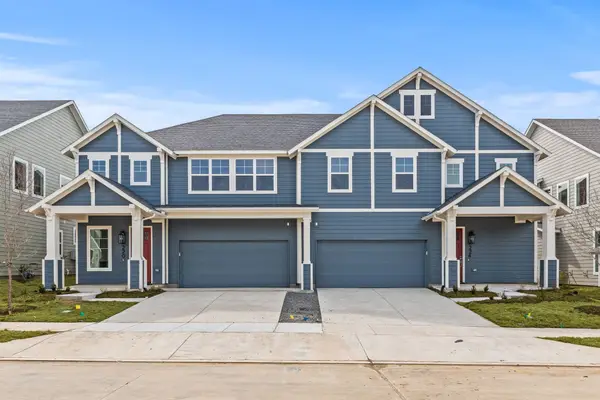 $445,000Active3 beds 3 baths2,425 sq. ft.
$445,000Active3 beds 3 baths2,425 sq. ft.220 Chestnut Street, Celina, TX 75009
MLS# 21086807Listed by: RYAN GRIFFIN - New
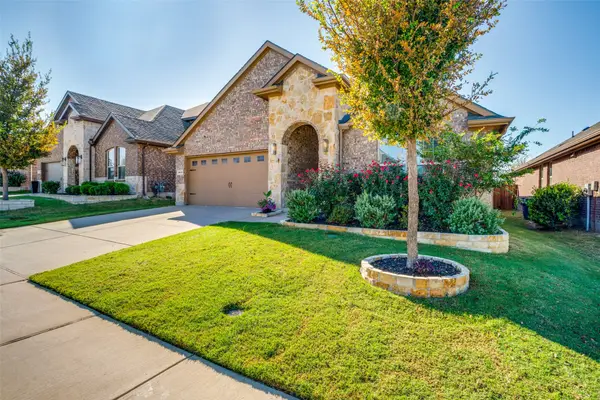 $475,000Active4 beds 2 baths2,036 sq. ft.
$475,000Active4 beds 2 baths2,036 sq. ft.1013 Azure Lane, Celina, TX 75009
MLS# 21085381Listed by: ELEVATED PROPERTY MANAGEMENT LLC. - New
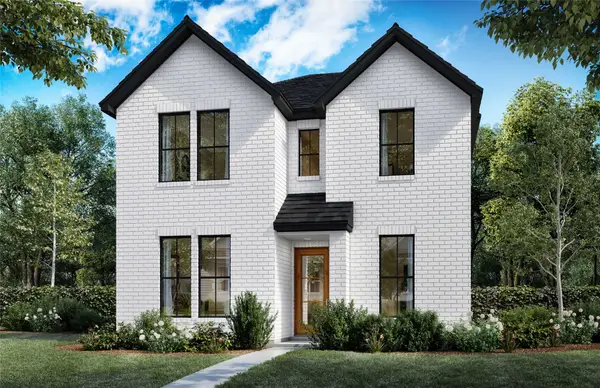 $689,900Active4 beds 4 baths2,991 sq. ft.
$689,900Active4 beds 4 baths2,991 sq. ft.806 Kendall Lane, Celina, TX 75009
MLS# 21086423Listed by: HUNTER DEHN REALTY - New
 $739,000Active4 beds 4 baths3,012 sq. ft.
$739,000Active4 beds 4 baths3,012 sq. ft.3516 Clairborne Drive, Celina, TX 75009
MLS# 21085192Listed by: ALLIE BETH ALLMAN & ASSOCIATES
