4112 Heatherton Drive, Celina, TX 75009
Local realty services provided by:ERA Courtyard Real Estate
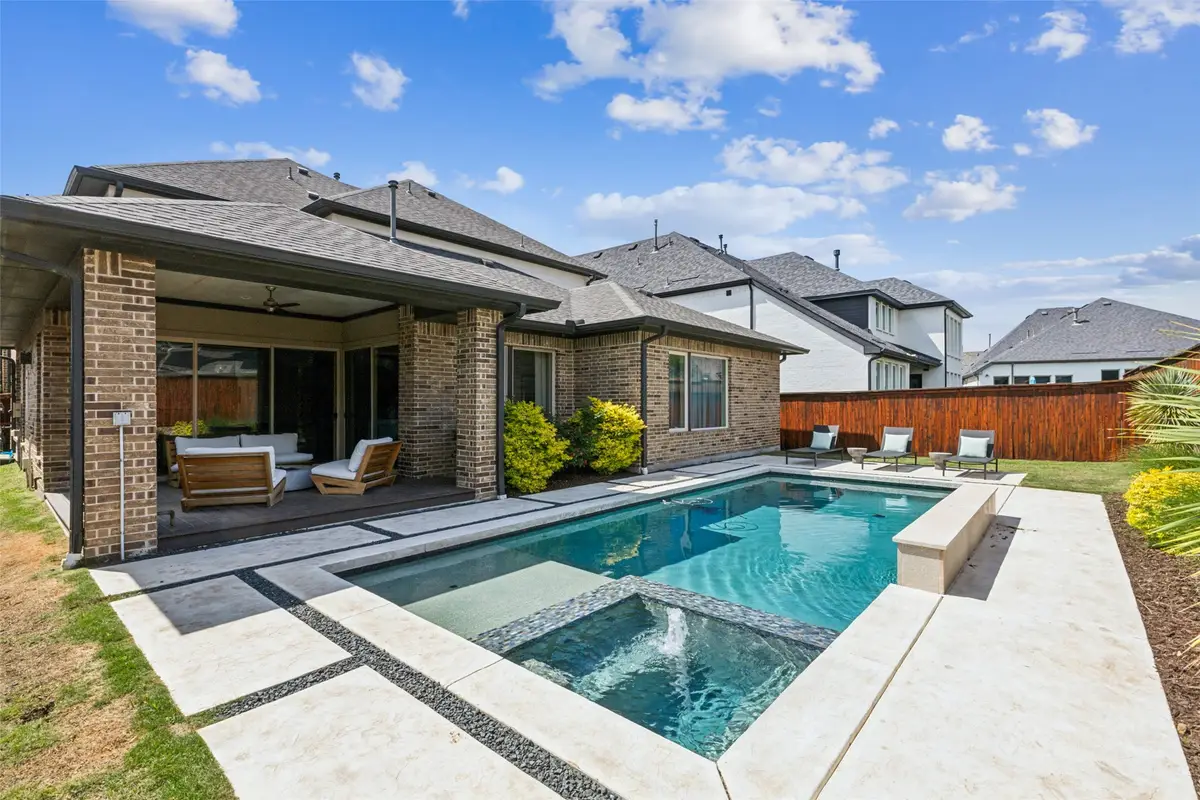
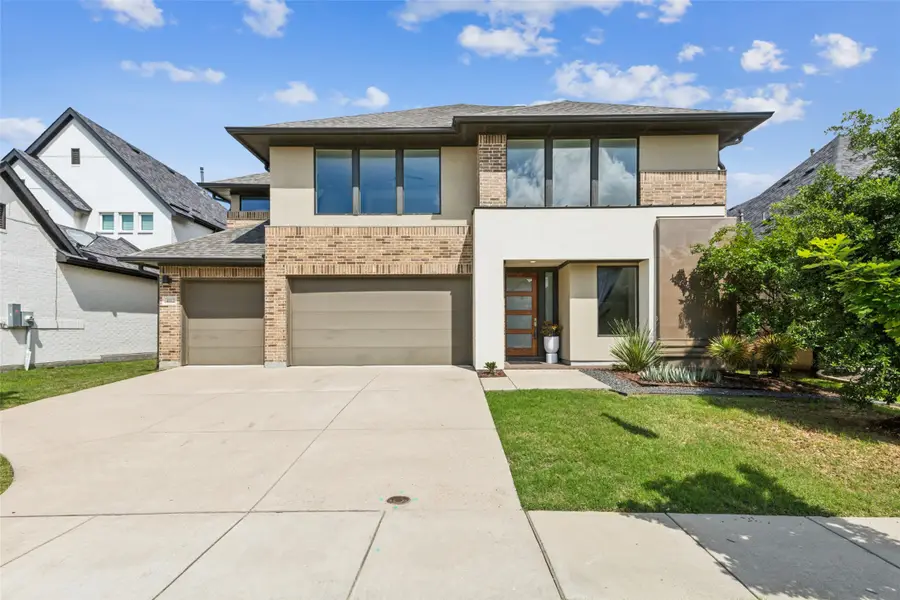
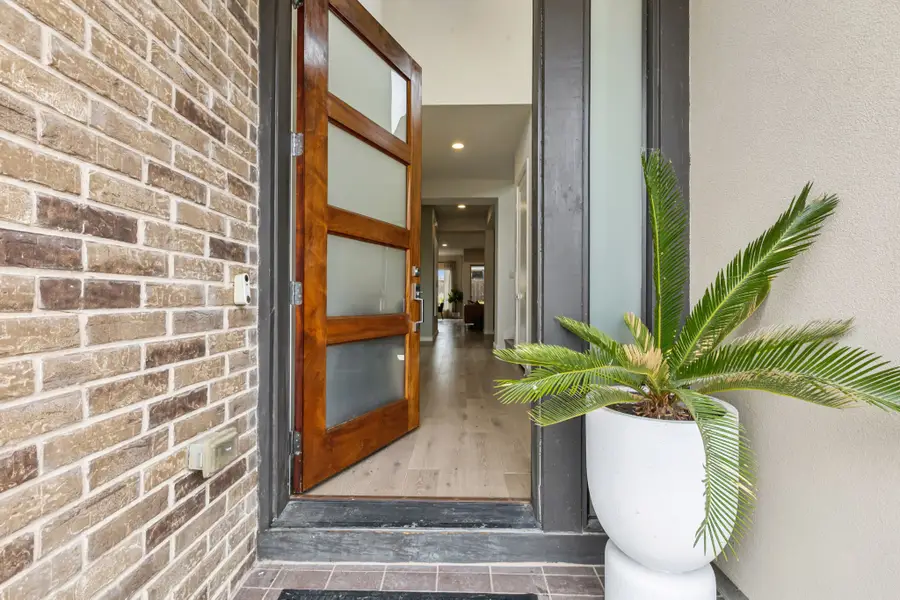
Listed by:amy holt214-908-9665
Office:monument realty
MLS#:20842480
Source:GDAR
Price summary
- Price:$995,000
- Price per sq. ft.:$247.94
- Monthly HOA dues:$132
About this home
This beautifully designed MAINVUE modern home is a showstopper blending contemporary luxury with everyday functionality. Perfectly nestled between the Dallas North Tollway and Preston Road in the coveted community of Light Farms with highly-rated Prosper ISD schools. It boasts five generously sized bedrooms, four full baths, and one half bath. Thoughtfully designed including an open game room and dedicated media room, providing spaces for entertainment. The open-concept layout with updated lighting throughout, creates an inviting and sophisticated atmosphere. The gorgeous living room filled with natural light boasts a gas fireplace, folding slider doors seamlessly connecting to the covered patio. The chef’s kitchen is equipped with SS appliances, gas cooktop, double ovens, breakfast bar, butler’s pantry & walk-in pantry for ample storage. The private, first floor primary suite is a luxurious retreat, featuring dual walk-in closets with custom closet systems for effortless organization. The expansive ensuite bathroom with a spa-like design finishes & natural light offers a quiet sanctuary for relaxation. Complete with dual vanities, self-standing luxury tub as well as a separate spa shower. Four additional bedrooms (one downstairs and 3 ensuite bedrooms upstairs), provide desired privacy for everyone. Attention to detail and quality finishes are evident in every corner, from the custom closet systems to the engineered hardwood floors and stylish boutique lighting. Whether you’re spending time in the media room, relaxing by the fireplace, enjoying the custom gunite pool and spa oasis in your backyard retreat, or appreciated the full 3 car garage this home offers unparalleled living. Every modern luxury within a community loaded with amenities . . . pools, gym, restaurant & bar, playgrounds, pickleball, sand volleyball, basketball, tennis, kayaking, fishing, camping, bocce ball, dog park & launch as well as 13+ miles of trails & 240 acres of green space! NEW ROOF!
Contact an agent
Home facts
- Year built:2017
- Listing Id #:20842480
- Added:180 day(s) ago
- Updated:August 09, 2025 at 11:40 AM
Rooms and interior
- Bedrooms:5
- Total bathrooms:6
- Full bathrooms:5
- Half bathrooms:1
- Living area:4,013 sq. ft.
Heating and cooling
- Cooling:Attic Fan, Ceiling Fans, Central Air, Electric, Multi Units
- Heating:Central, Fireplaces, Natural Gas
Structure and exterior
- Roof:Composition
- Year built:2017
- Building area:4,013 sq. ft.
- Lot area:0.16 Acres
Schools
- High school:Prosper
- Middle school:Reynolds
- Elementary school:Ralph and Mary Lynn Boyer
Finances and disclosures
- Price:$995,000
- Price per sq. ft.:$247.94
- Tax amount:$16,425
New listings near 4112 Heatherton Drive
- New
 $526,076Active4 beds 3 baths2,790 sq. ft.
$526,076Active4 beds 3 baths2,790 sq. ft.2512 Royal Birkdale Street, Celina, TX 75009
MLS# 21035257Listed by: RE/MAX DFW ASSOCIATES - New
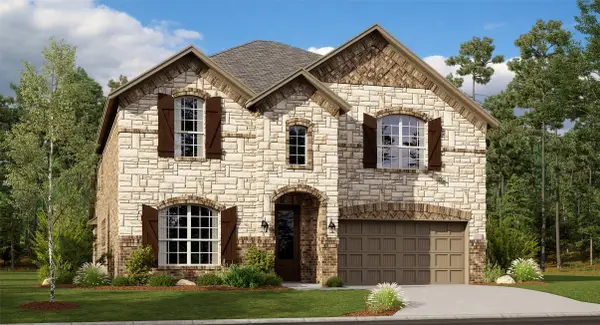 $503,449Active5 beds 4 baths3,357 sq. ft.
$503,449Active5 beds 4 baths3,357 sq. ft.2001 Striker Way, Celina, TX 75009
MLS# 21035310Listed by: TURNER MANGUM LLC - New
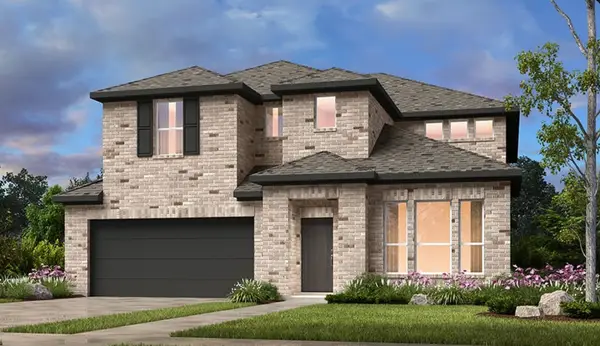 $640,455Active5 beds 5 baths3,379 sq. ft.
$640,455Active5 beds 5 baths3,379 sq. ft.1505 Blue Sage Court, Celina, TX 75009
MLS# 21035343Listed by: ALEXANDER PROPERTIES - DALLAS - New
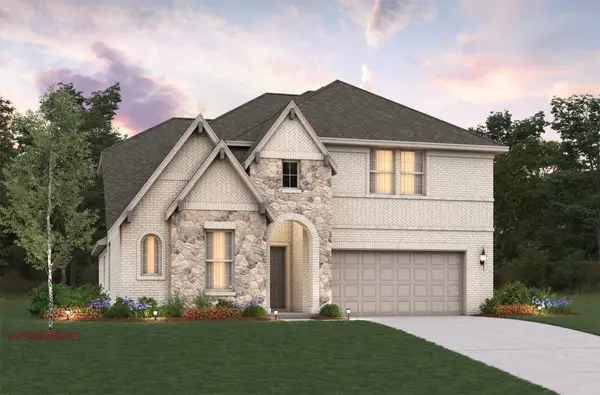 $630,927Active4 beds 3 baths3,055 sq. ft.
$630,927Active4 beds 3 baths3,055 sq. ft.2408 Bernham Drive, Celina, TX 75009
MLS# 21035379Listed by: RE/MAX DFW ASSOCIATES - New
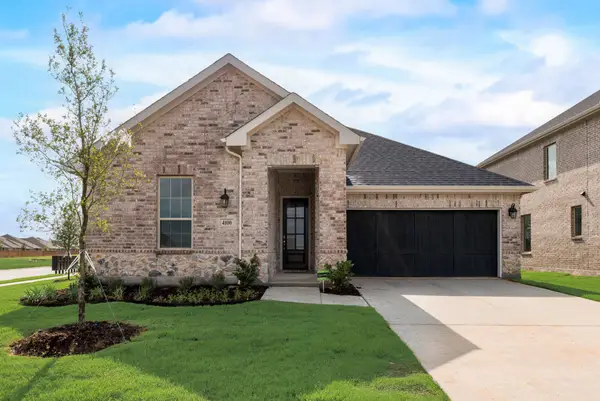 $499,998Active3 beds 2 baths2,032 sq. ft.
$499,998Active3 beds 2 baths2,032 sq. ft.5801 Edward Drive, Celina, TX 76227
MLS# 21034925Listed by: PINNACLE REALTY ADVISORS - New
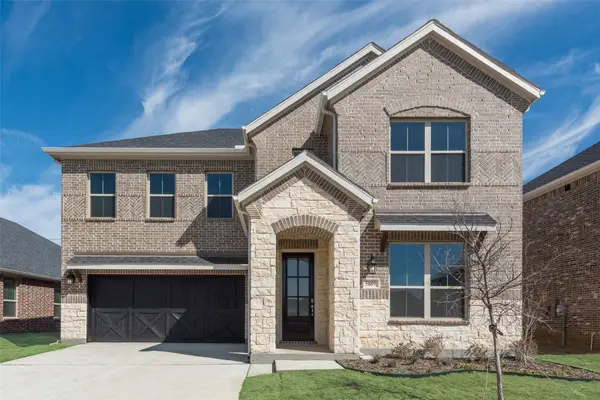 $569,989Active4 beds 3 baths3,038 sq. ft.
$569,989Active4 beds 3 baths3,038 sq. ft.5809 Edward Drive, Celina, TX 76227
MLS# 21034927Listed by: PINNACLE REALTY ADVISORS - New
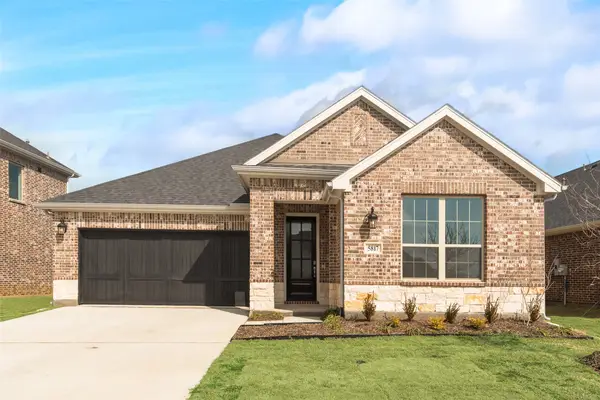 $420,932Active3 beds 2 baths1,868 sq. ft.
$420,932Active3 beds 2 baths1,868 sq. ft.5817 Edward Drive, Celina, TX 76227
MLS# 21034933Listed by: PINNACLE REALTY ADVISORS - New
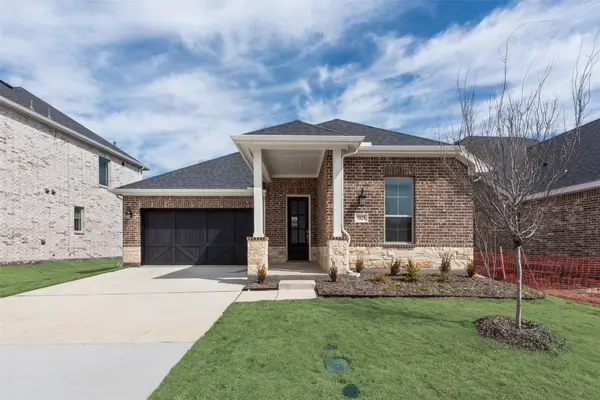 $379,990Active3 beds 2 baths1,868 sq. ft.
$379,990Active3 beds 2 baths1,868 sq. ft.5829 Edward Drive, Celina, TX 76227
MLS# 21034934Listed by: PINNACLE REALTY ADVISORS - New
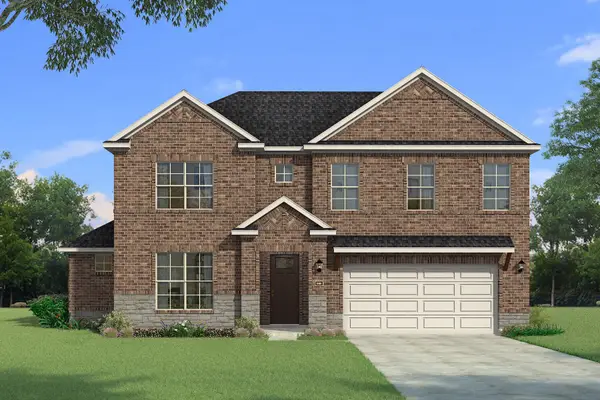 $639,990Active4 beds 3 baths3,381 sq. ft.
$639,990Active4 beds 3 baths3,381 sq. ft.5716 Ferrers Drive, Celina, TX 76227
MLS# 21034941Listed by: PINNACLE REALTY ADVISORS - New
 $699,990Active4 beds 3 baths3,381 sq. ft.
$699,990Active4 beds 3 baths3,381 sq. ft.5816 Halton Drive, Celina, TX 76227
MLS# 21034947Listed by: PINNACLE REALTY ADVISORS
