4128 Heatherton Drive, Celina, TX 75009
Local realty services provided by:ERA Courtyard Real Estate

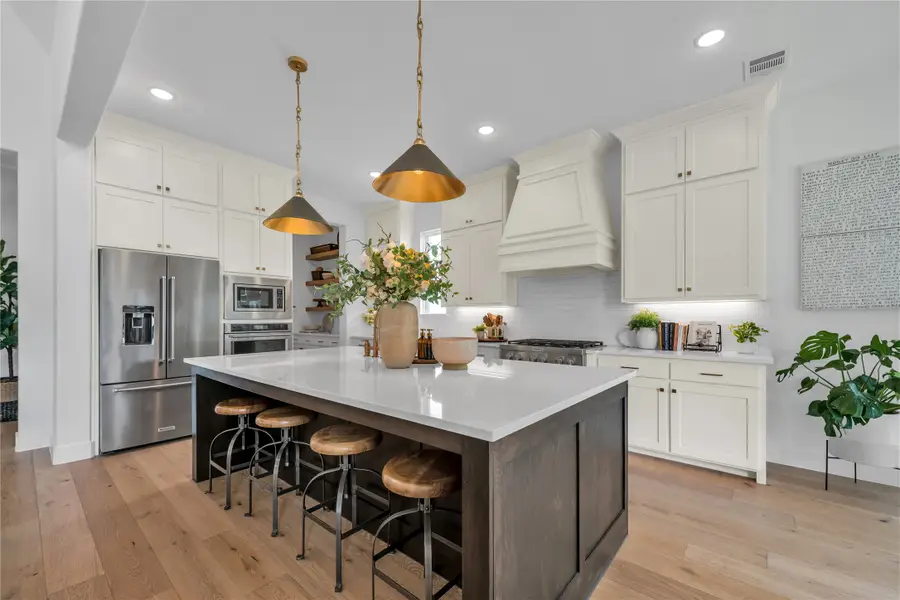
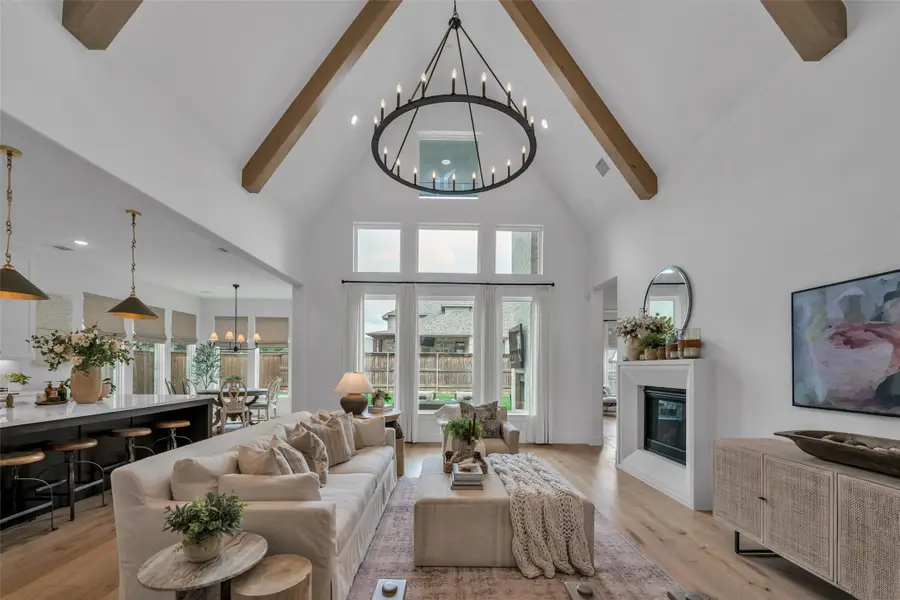
Listed by:patti winchester972-322-5010
Office:compass re texas, llc.
MLS#:20918376
Source:GDAR
Price summary
- Price:$1,075,000
- Price per sq. ft.:$277.13
- Monthly HOA dues:$132
About this home
Model home floor plan. The perfect blend of warmth and luxury in this beautifully upgraded 4-bedroom, 4.5-bath home. Light-filled and open. Calling all chefs - This entertainer’s kitchen features a spacious island, farmhouse sink, quartz countertops, stainless steel appliances, and a 6-burner gas cooktop. It seamlessly connects to the Great Room, offering backyard views. The private primary suite with a spa-inspired bath is perfect for unwinding. The first level also includes a guest suite and dedicated office. Upstairs, enjoy movie nights in the media room, game time in the spacious game room, and two additional bedrooms. Step outside to your backyard retreat, complete with a covered patio and fireplace. Calling all car enthusiasts! You’ll love the 3-car garage. Enjoy resort-style living with community amenities including 13 miles of hike 'n' bike trails, ponds, five pools, a fitness center, sport courts, parks, and more. Located just minutes from the PGA, DNT, shopping, and dining. Small town feel with big city amenities. This home is a must see!
Contact an agent
Home facts
- Year built:2021
- Listing Id #:20918376
- Added:111 day(s) ago
- Updated:August 21, 2025 at 11:39 AM
Rooms and interior
- Bedrooms:4
- Total bathrooms:5
- Full bathrooms:4
- Half bathrooms:1
- Living area:3,879 sq. ft.
Heating and cooling
- Cooling:Central Air, Electric
- Heating:Central, Natural Gas
Structure and exterior
- Roof:Composition
- Year built:2021
- Building area:3,879 sq. ft.
- Lot area:0.2 Acres
Schools
- High school:Prosper
- Middle school:Reynolds
- Elementary school:Ralph and Mary Lynn Boyer
Finances and disclosures
- Price:$1,075,000
- Price per sq. ft.:$277.13
- Tax amount:$12,928
New listings near 4128 Heatherton Drive
- New
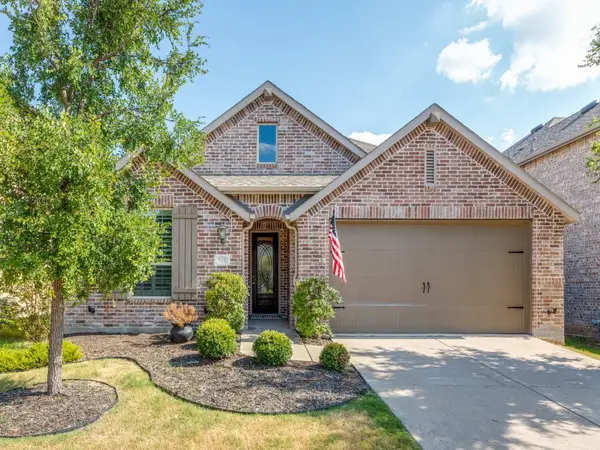 $515,000Active4 beds 3 baths2,215 sq. ft.
$515,000Active4 beds 3 baths2,215 sq. ft.716 Esk Avenue, Celina, TX 75009
MLS# 21031706Listed by: JPAR - FRISCO - New
 $542,500Active4 beds 3 baths2,344 sq. ft.
$542,500Active4 beds 3 baths2,344 sq. ft.2317 Goldhawk Mews, Celina, TX 75009
MLS# 21036556Listed by: RE/MAX DFW ASSOCIATES - New
 $476,518Active4 beds 3 baths2,903 sq. ft.
$476,518Active4 beds 3 baths2,903 sq. ft.3129 Buckeye Street, Celina, TX 75009
MLS# 21038068Listed by: PINNACLE REALTY ADVISORS - New
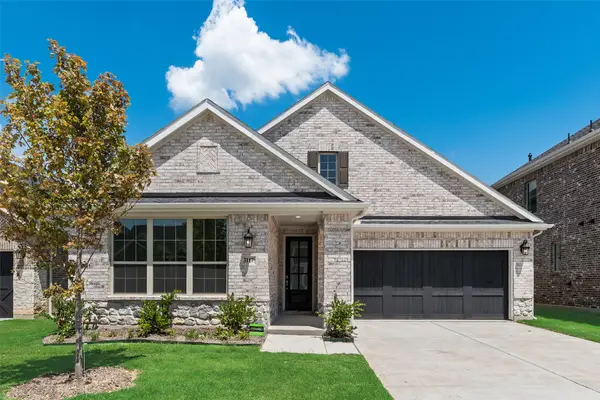 $519,465Active4 beds 3 baths2,941 sq. ft.
$519,465Active4 beds 3 baths2,941 sq. ft.3117 Arthurdale Street, Celina, TX 75009
MLS# 21037918Listed by: PINNACLE REALTY ADVISORS - New
 $433,912Active3 beds 2 baths1,868 sq. ft.
$433,912Active3 beds 2 baths1,868 sq. ft.3121 Arthurdale Street, Celina, TX 75009
MLS# 21037970Listed by: PINNACLE REALTY ADVISORS - New
 $555,588Active4 beds 4 baths3,210 sq. ft.
$555,588Active4 beds 4 baths3,210 sq. ft.3125 Arthurdale Street, Celina, TX 75009
MLS# 21037993Listed by: PINNACLE REALTY ADVISORS - New
 $587,839Active5 beds 5 baths3,470 sq. ft.
$587,839Active5 beds 5 baths3,470 sq. ft.3129 Arthurdale Street, Celina, TX 75009
MLS# 21038028Listed by: PINNACLE REALTY ADVISORS - New
 $499,990Active4 beds 3 baths2,881 sq. ft.
$499,990Active4 beds 3 baths2,881 sq. ft.3109 Arthurdale Street, Celina, TX 75009
MLS# 21037851Listed by: PINNACLE REALTY ADVISORS - New
 $421,406Active3 beds 3 baths2,490 sq. ft.
$421,406Active3 beds 3 baths2,490 sq. ft.3113 Buckeye Street, Celina, TX 75009
MLS# 21037887Listed by: PINNACLE REALTY ADVISORS - New
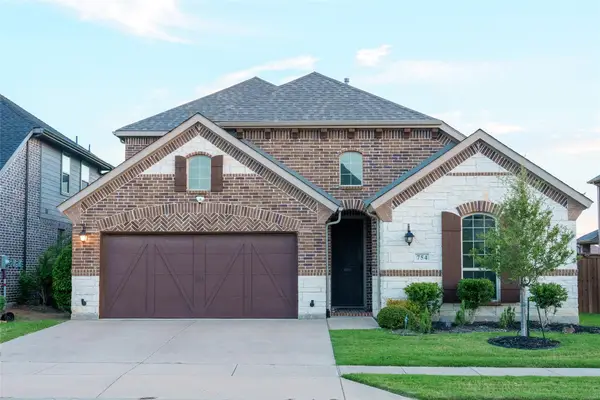 $699,999Active3 beds 4 baths3,008 sq. ft.
$699,999Active3 beds 4 baths3,008 sq. ft.754 Corner Post Path, Celina, TX 75009
MLS# 21036058Listed by: MY DREAM HOME HELPERS REALTY
