4155 American Pharoah Way, Celina, TX 75009
Local realty services provided by:ERA Courtyard Real Estate
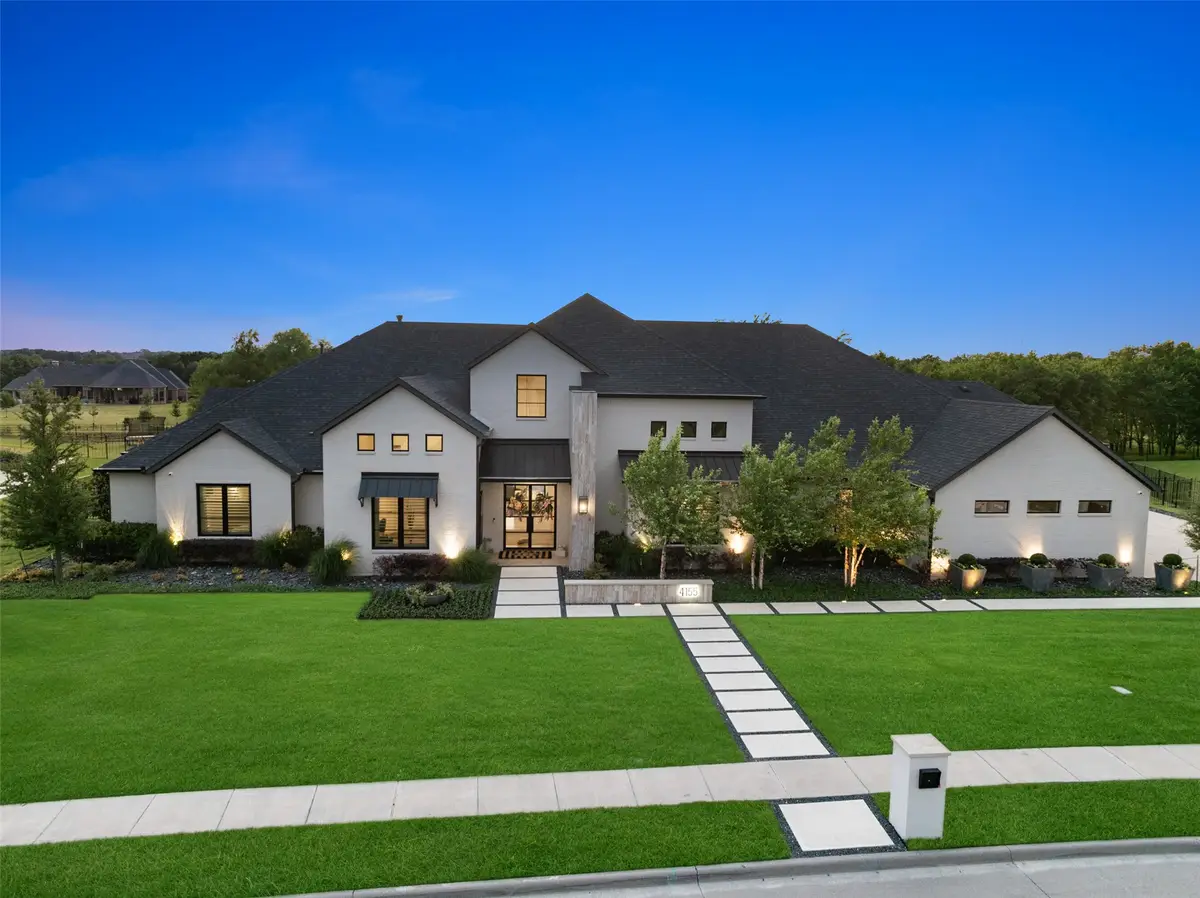
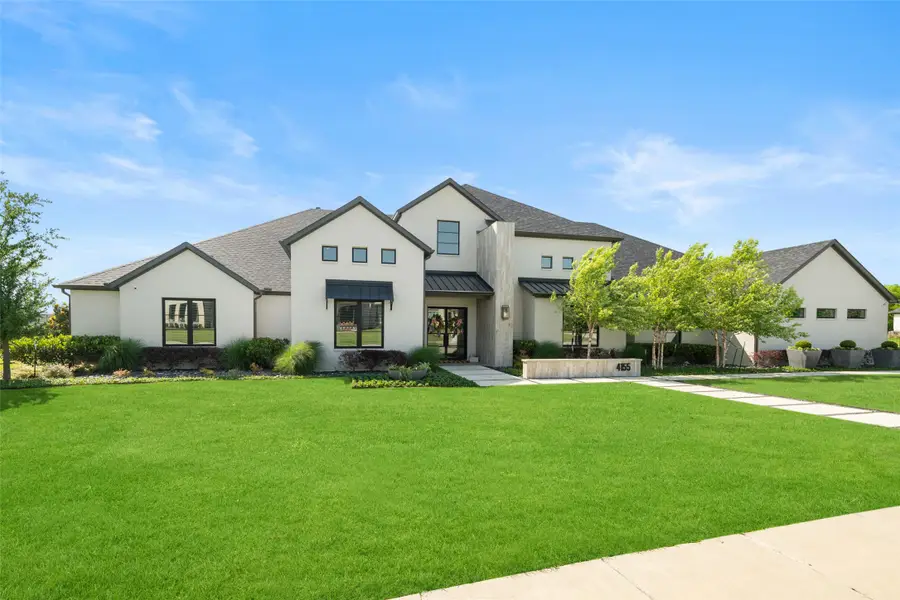

Listed by:lance taylor972-599-7000
Office:keller williams legacy
MLS#:20930359
Source:GDAR
Price summary
- Price:$3,150,000
- Price per sq. ft.:$533.18
- Monthly HOA dues:$190
About this home
Experience luxury living in award-winning Mustang Lakes community. This exquisite single-story estate sits on 1.631 acres of tranquil, tree-lined backyard. Offering privacy, space, and elegance designed for refined living and resort-style entertaining. Soaring ceilings, designer finishes, and an open-concept layout welcome you into a grand living space with california style sliding glass doors that seamlessly blend indoor and outdoor living and entertainment. Your private oasis awaits, enjoy year-round entertaining with a covered grill station, fireplace, outdoor heaters, fans, motorized drop-down screens, sunken fire pit, sparkling pool and spa, cabana, and lighted putting green. The gourmet kitchen is a chef’s dream, featuring quartzite countertops, Wolf range, walk-in prep kitchen with ice maker and spacious butler pantry. The serene primary suite offers a spa-like bathroom and oversized custom closet with built-in storage and secondary laundry. A vaulted-ceiling office and a full gym add flexibility for both work and wellness.
A tech lover’s paradise, the home boasts a professionally installed $42K+ smart home and media system with a Klipsch 7.1 Dolby theater, Dragonfly 120 inch screen, Denon receiver, 8-channel observation hub with remote access, video doorbell, touchscreen controls, in-ceiling - in-wall speakers, and premium Samsung displays - even outdoors and in the gym. Other highlights include epoxy-coated garage floors, a tornado shelter, security system with cameras, golf simulator net, and professional landscaping by AquaTerra.
Mustang Lakes offers a 12,000 sq ft clubhouse, resort-style pools, fitness center, tennis courts, scenic trails, stocked lakes, and HOA-maintained front yards - all within top-rated Prosper ISD. Ideally located just minutes from DNT. Quick access to Frisco, Legacy West, PGA Headquarters, fine dining, boutique shopping, & world-class entertainment. Do not miss this exceptional home.
Contact an agent
Home facts
- Year built:2020
- Listing Id #:20930359
- Added:77 day(s) ago
- Updated:August 20, 2025 at 07:09 AM
Rooms and interior
- Bedrooms:5
- Total bathrooms:6
- Full bathrooms:5
- Half bathrooms:1
- Living area:5,908 sq. ft.
Heating and cooling
- Cooling:Ceiling Fans, Central Air, Electric
- Heating:Central, Electric
Structure and exterior
- Roof:Composition
- Year built:2020
- Building area:5,908 sq. ft.
- Lot area:1.63 Acres
Schools
- High school:Walnut Grove
- Middle school:Lorene Rogers
- Elementary school:Sam Johnson
Finances and disclosures
- Price:$3,150,000
- Price per sq. ft.:$533.18
- Tax amount:$49,565
New listings near 4155 American Pharoah Way
- New
 $577,356Active4 beds 4 baths2,493 sq. ft.
$577,356Active4 beds 4 baths2,493 sq. ft.825 Cottontail Way, Celina, TX 75009
MLS# 21037193Listed by: ALEXANDER PROPERTIES - DALLAS 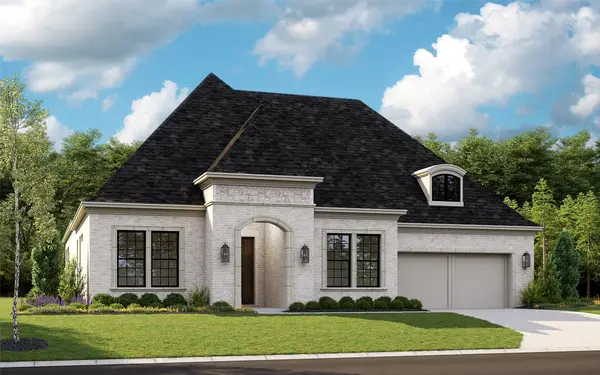 $1,131,471Pending3 beds 5 baths3,996 sq. ft.
$1,131,471Pending3 beds 5 baths3,996 sq. ft.3424 Alysheba Way, Celina, TX 75009
MLS# 21037176Listed by: HOMESUSA.COM- New
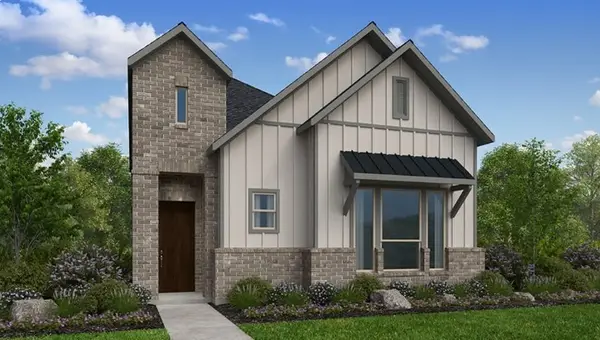 $448,265Active3 beds 3 baths2,070 sq. ft.
$448,265Active3 beds 3 baths2,070 sq. ft.1605 Barnwood Road, Celina, TX 75009
MLS# 21037011Listed by: ALEXANDER PROPERTIES - DALLAS - New
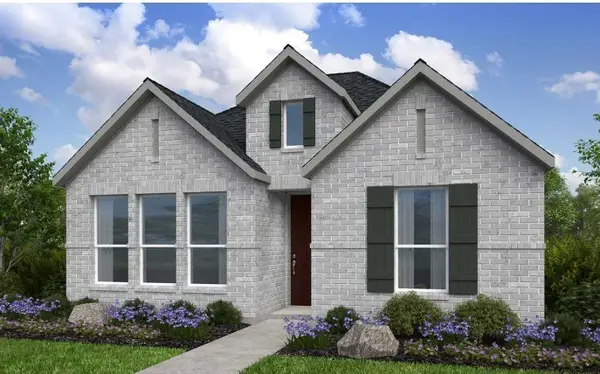 $398,615Active3 beds 2 baths3,379 sq. ft.
$398,615Active3 beds 2 baths3,379 sq. ft.1504 Canter Street, Celina, TX 75009
MLS# 21036702Listed by: ALEXANDER PROPERTIES - DALLAS - New
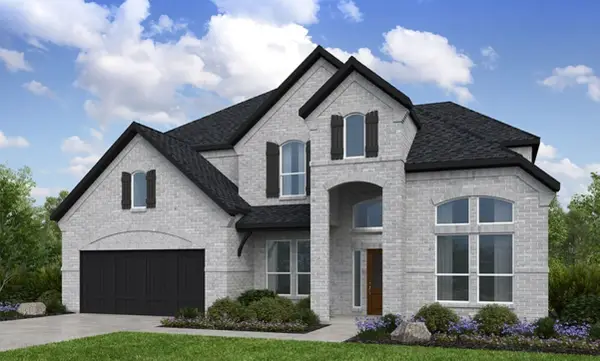 $722,445Active4 beds 4 baths3,367 sq. ft.
$722,445Active4 beds 4 baths3,367 sq. ft.705 Cottontail Way, Celina, TX 75009
MLS# 21036568Listed by: ALEXANDER PROPERTIES - DALLAS - New
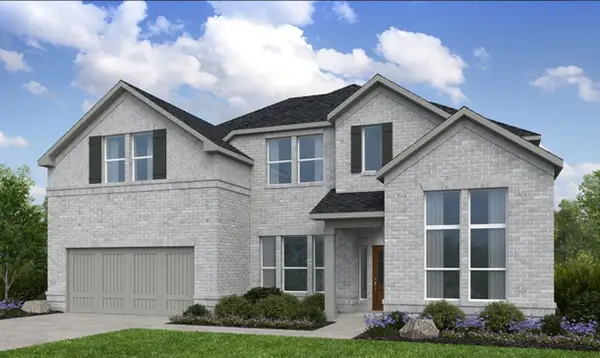 $695,790Active4 beds 4 baths3,418 sq. ft.
$695,790Active4 beds 4 baths3,418 sq. ft.709 Cottontail Way, Celina, TX 75009
MLS# 21036614Listed by: ALEXANDER PROPERTIES - DALLAS - New
 $575,000Active4 beds 4 baths2,612 sq. ft.
$575,000Active4 beds 4 baths2,612 sq. ft.1714 Holmwood Drive, Celina, TX 75009
MLS# 21029555Listed by: PINNACLE REALTY ADVISORS - New
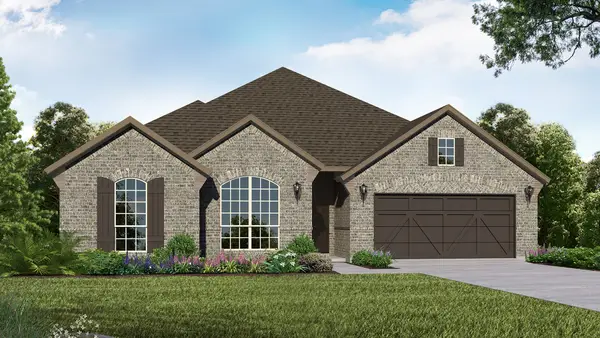 $653,405Active4 beds 4 baths3,026 sq. ft.
$653,405Active4 beds 4 baths3,026 sq. ft.3329 Santolina Way, Celina, TX 75009
MLS# 21036498Listed by: AMERICAN LEGEND HOMES - New
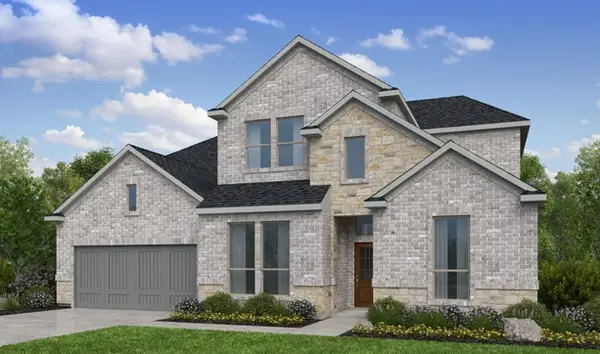 $712,255Active4 beds 4 baths3,453 sq. ft.
$712,255Active4 beds 4 baths3,453 sq. ft.625 Cottontail Way, Celina, TX 75009
MLS# 21036518Listed by: ALEXANDER PROPERTIES - DALLAS - New
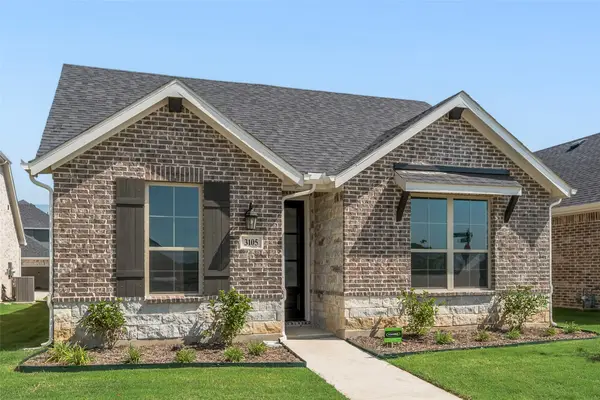 $375,165Active3 beds 2 baths1,733 sq. ft.
$375,165Active3 beds 2 baths1,733 sq. ft.3105 Buckeye Street, Celina, TX 75009
MLS# 21036353Listed by: PINNACLE REALTY ADVISORS
