4213 Bellview Way, Celina, TX 75009
Local realty services provided by:ERA Myers & Myers Realty
4213 Bellview Way,Celina, TX 75009
$879,550
- 5 Beds
- 4 Baths
- 3,935 sq. ft.
- Single family
- Active
Listed by: ben caballero888-872-6006
Office: homesusa.com
MLS#:20995500
Source:GDAR
Price summary
- Price:$879,550
- Price per sq. ft.:$223.52
- Monthly HOA dues:$41.25
About this home
MLS# 20995500 - Built by First Texas Homes - Ready Now! ~ Located in Wellspring Estates, Celina, TX, this thoughtfully designed home offers 5 bedrooms, 4 bathrooms, and 3935 sq ft of flexible living space that’s built for real life. Whether you're gathering with loved ones or enjoying a quiet moment, this home gives you the space — and comfort — to do both. Inside, you’ll find a luxurious primary and a convenient secondary bedroom located downstairs, perfect for multi-generational living or guests. Boasting tall ceilings and large rooms throughout, complemented by an elegant curved staircase. Multiple living areas including a dedicated media room, a versatile game room, and a practical butler's pantry, accommodating every family need, designed to make everyday living easier and more enjoyable. With close access to top-rated Prosper ISD schools, glistening ponds and walking trails, and convenient access to Prosper, McKinney, and Frisco attractions, you’ll enjoy the convenience of everything you need—without giving up the peace of coming home. If you’re looking for a home that fits your life, we’d love to show you around. Schedule your private tour today.
Contact an agent
Home facts
- Year built:2022
- Listing ID #:20995500
- Added:162 day(s) ago
- Updated:December 18, 2025 at 12:42 PM
Rooms and interior
- Bedrooms:5
- Total bathrooms:4
- Full bathrooms:4
- Living area:3,935 sq. ft.
Heating and cooling
- Cooling:Ceiling Fans, Central Air, Electric
- Heating:Natural Gas
Structure and exterior
- Roof:Composition
- Year built:2022
- Building area:3,935 sq. ft.
- Lot area:0.18 Acres
Schools
- High school:Walnut Grove
- Middle school:Lorene Rogers
- Elementary school:Sam Johnson
Finances and disclosures
- Price:$879,550
- Price per sq. ft.:$223.52
New listings near 4213 Bellview Way
- New
 $559,000Active4 beds 3 baths2,564 sq. ft.
$559,000Active4 beds 3 baths2,564 sq. ft.16905 Flagstone Drive, Celina, TX 75009
MLS# 21132585Listed by: TX REAL ESTATE QUEEN & COMPANY - New
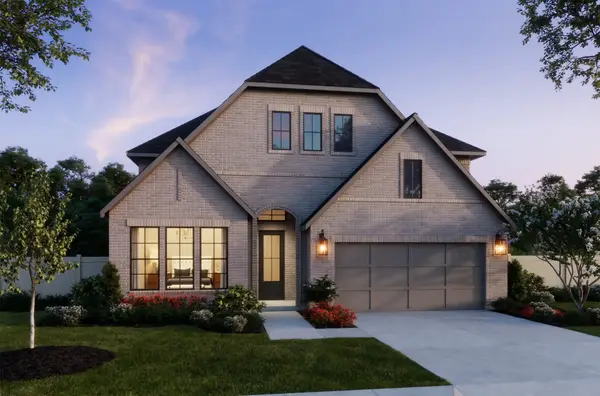 $694,326Active4 beds 5 baths3,363 sq. ft.
$694,326Active4 beds 5 baths3,363 sq. ft.1932 Yaupon Court, Celina, TX 75009
MLS# 21133626Listed by: COLLEEN FROST REAL ESTATE SERV - New
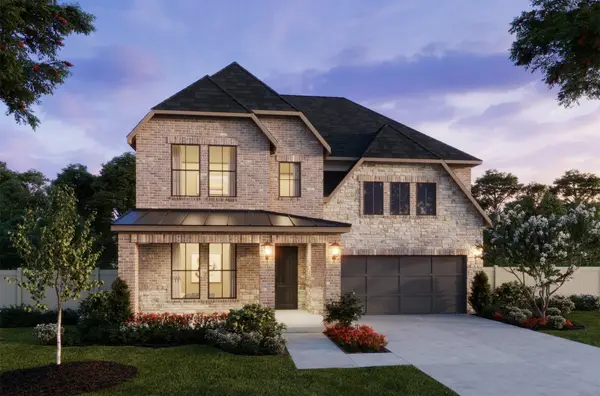 $694,668Active4 beds 5 baths3,404 sq. ft.
$694,668Active4 beds 5 baths3,404 sq. ft.1721 Blue Sage Court, Celina, TX 75009
MLS# 21134738Listed by: COLLEEN FROST REAL ESTATE SERV - Open Sat, 12 to 2pmNew
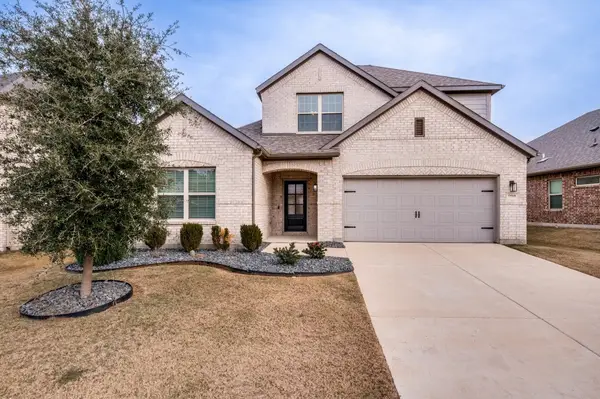 $469,000Active4 beds 3 baths2,455 sq. ft.
$469,000Active4 beds 3 baths2,455 sq. ft.908 Cobalt Drive, Celina, TX 75009
MLS# 21134368Listed by: PINNACLE REALTY ADVISORS - Open Sat, 12am to 4pmNew
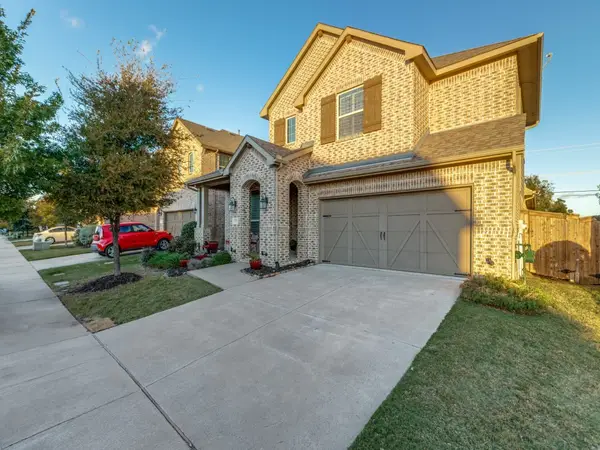 $625,000Active4 beds 4 baths3,293 sq. ft.
$625,000Active4 beds 4 baths3,293 sq. ft.4150 Sanders Drive, Celina, TX 75009
MLS# 21134329Listed by: EXIT JRAGZ REALTY ELITE - New
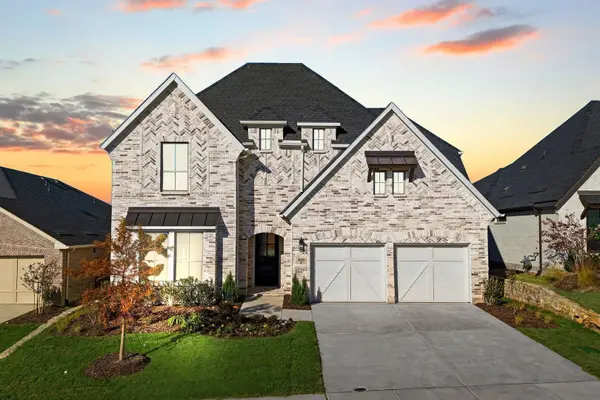 $654,999Active4 beds 5 baths3,296 sq. ft.
$654,999Active4 beds 5 baths3,296 sq. ft.600 Dublin Drive, Celina, TX 75009
MLS# 21134226Listed by: HOMESUSA.COM - New
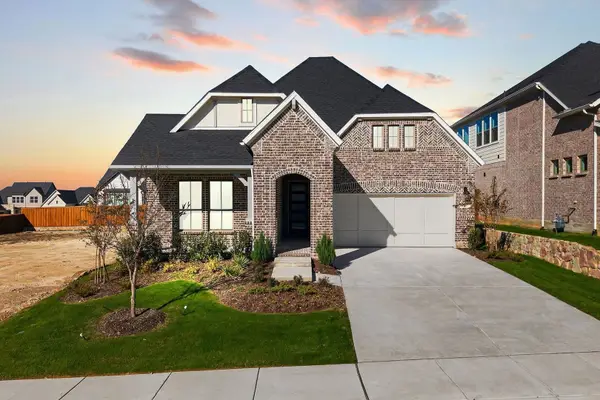 $559,999Active4 beds 3 baths2,790 sq. ft.
$559,999Active4 beds 3 baths2,790 sq. ft.610 Cork Dr, Celina, TX 75009
MLS# 21134235Listed by: HOMESUSA.COM  $539,990Pending4 beds 3 baths3,107 sq. ft.
$539,990Pending4 beds 3 baths3,107 sq. ft.2517 Swinley Forest Street, Celina, TX 75009
MLS# 21134062Listed by: RE/MAX DFW ASSOCIATES- New
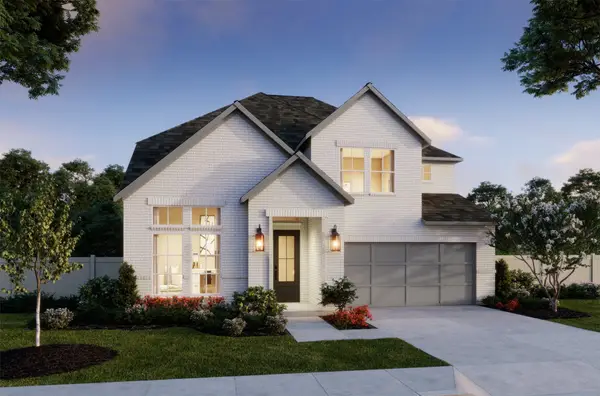 $653,988Active5 beds 6 baths3,429 sq. ft.
$653,988Active5 beds 6 baths3,429 sq. ft.1620 Yaupon Court, Celina, TX 75009
MLS# 21133587Listed by: COLLEEN FROST REAL ESTATE SERV - New
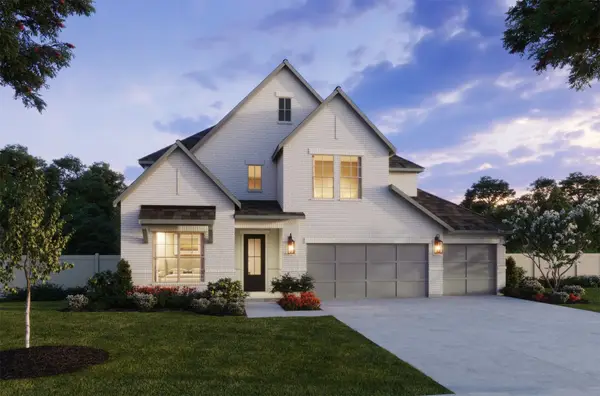 $697,369Active4 beds 5 baths3,417 sq. ft.
$697,369Active4 beds 5 baths3,417 sq. ft.1512 Rose Mallow Road, Celina, TX 75009
MLS# 21133592Listed by: COLLEEN FROST REAL ESTATE SERV
